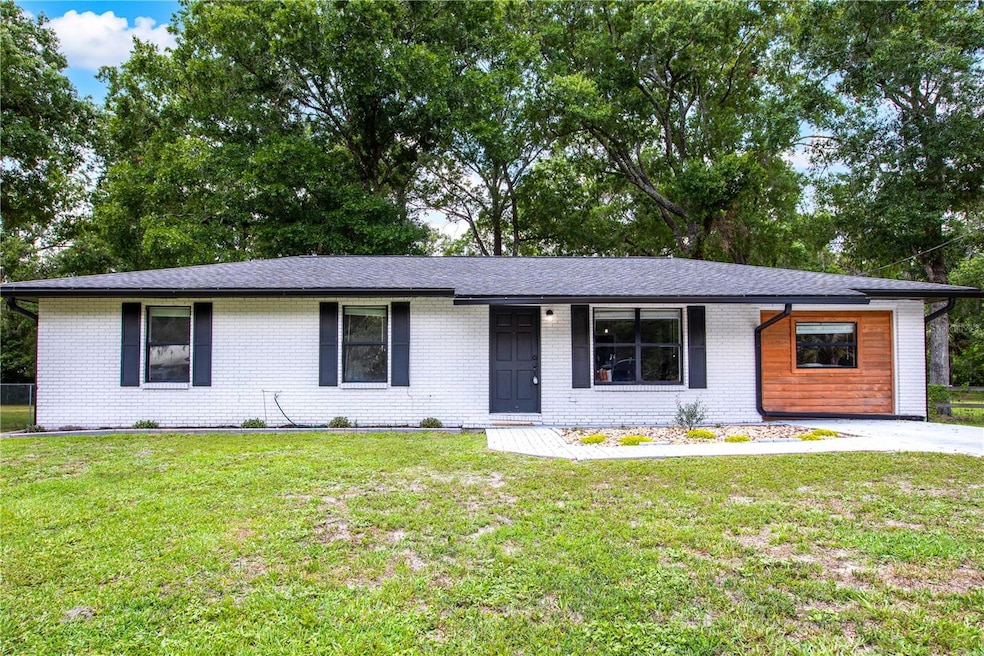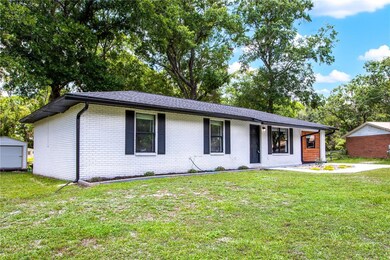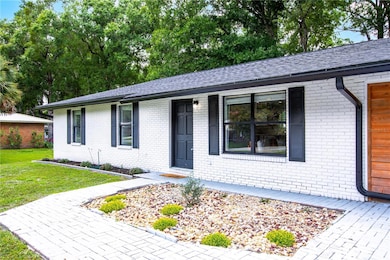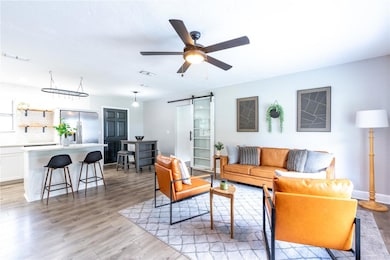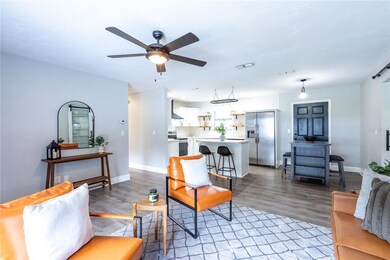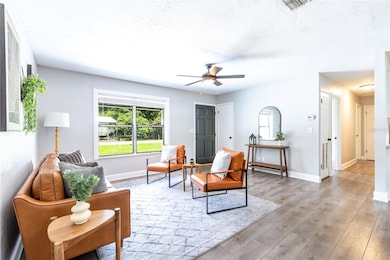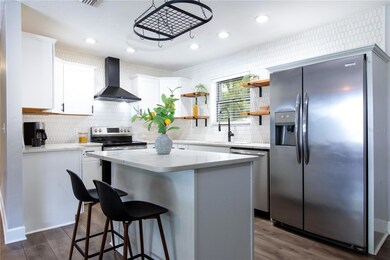821 Parkwood Place Starke, FL 32091
Highlights
- Open Floorplan
- Solid Surface Countertops
- Family Room Off Kitchen
- Main Floor Primary Bedroom
- No HOA
- Eat-In Kitchen
About This Home
Nestled on nearly a 1/2 acre in one of the most desirable areas of Starke, this fully renovated 3/2+Bonus room is everything you’ve been searching for! Upon arrival, a stone driveway leads you to a brick home with custom cedar accents, aesthetic landscape, recently installed gutters, and a newer roof (2018). Inside, you’ll find an open concept design deserving of awe, as nothing was left undone to create the perfect blend of luxury, quality, and convenience. The chef-inspired kitchen boasts elegant wall-to-wall backsplash, quartz countertops, soft close cabinetry, stainless appliances and an industrial range hood, and a perfectly situated window allowing direct backyard views. The fabulously renovated bathrooms include a custom-designed tiled walk in shower and timeless selections from top to bottom in the primary suite, while the guest bath boasts chic wallpaper, a quartz counter vanity, glamorous fixtures, and a newer tub. Best of all, the bonus room allows an abundance of opportunities - as either another living room, a 4th bedroom, an oversized office, a workout room, or a dream playroom; and laminate and tile throughout provide low maintenance living with no carpet! Stepping outside, enjoy everything you look for in a backyard - with a concrete patio as a perfect spot to throw a bbq, a MASSIVE backyard with over 13,000SqFt for your fur babies to roam, and a deep set lot configuration that truly makes it feel even larger than it is. The prime location is 5 minutes to all shops and restaurants of Starke, 5 minutes to the overpass, 25 minutes to Gainesville, and 35 minutes to Jacksonville. This move-in ready home truly has it all.
Listing Agent
KELLER WILLIAMS GAINESVILLE REALTY PARTNERS Brokerage Phone: 352-240-0600 License #3464713 Listed on: 11/17/2025

Home Details
Home Type
- Single Family
Est. Annual Taxes
- $3,090
Year Built
- Built in 1985
Lot Details
- 0.46 Acre Lot
Interior Spaces
- 1,425 Sq Ft Home
- Open Floorplan
- Ceiling Fan
- Family Room Off Kitchen
- Laundry Room
Kitchen
- Eat-In Kitchen
- Range with Range Hood
- Dishwasher
- Solid Surface Countertops
Flooring
- Laminate
- Tile
Bedrooms and Bathrooms
- 4 Bedrooms
- Primary Bedroom on Main
- 2 Full Bathrooms
Outdoor Features
- Exterior Lighting
- Rain Gutters
- Private Mailbox
Utilities
- Central Heating and Cooling System
- Thermostat
- Electric Water Heater
Listing and Financial Details
- Residential Lease
- Property Available on 11/17/25
- 12-Month Minimum Lease Term
- $50 Application Fee
- Assessor Parcel Number 04055-0-02500
Community Details
Overview
- No Home Owners Association
- Parkwood Subdivision
Pet Policy
- Pets up to 50 lbs
- Pet Size Limit
- Pet Deposit $200
- 2 Pets Allowed
- $200 Pet Fee
- Dogs and Cats Allowed
Map
Source: Stellar MLS
MLS Number: GC535510
APN: 04055-0-02500
- 822 W Pratt St
- W Highway 100
- 4127 Highway 100
- 661 W Madison St
- 1323 Blanding St
- 421 N Polk St
- 1310 W Madison St
- 1125 Neil Ct
- 145 N Orange St
- 680 W Madison St
- 276 S Myrtle St
- 605 Alton Rd
- 0 W Weldon St
- TBD W Weldon St
- 603 S Westmoreland St
- 427 Center St
- TBD Southern Villa Dr
- 506 Legion Terrace
- 0 Southern Villa Dr
- 1637 W Madison St
- 900 Epperson Ln
- 830 N Temple Ave Unit 2
- 14936 SE 25 Place
- 14959 SE 25th Ave
- 14905 SE 25 Place
- 19135 NW 49 Place
- 12523 SW 81st Ave
- 10287 SW 113th Ave
- 11498 SW 92nd St
- 14437 Earle St
- 4930 SE 10th Place
- 470 SW Dove St
- 5869 White Sands Rd Unit A
- 3863 SE State Road 21
- 21015 NE 115th Place
- 5557 County Road 352
- 6184 Cornell Rd
- 3592 Prairie Wind Ct
- 4322 Leeward Breeze Loop
- 17007 NE 21st St
