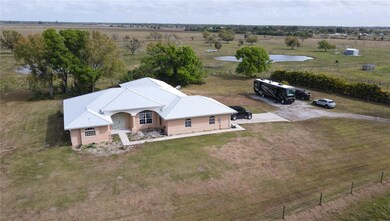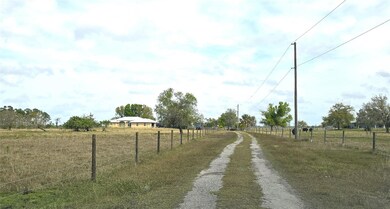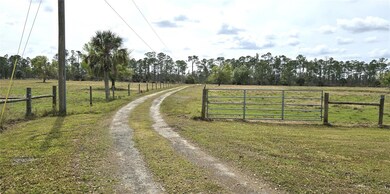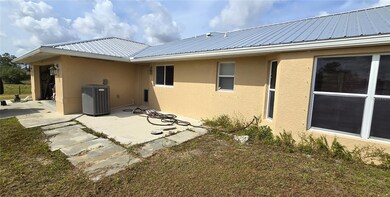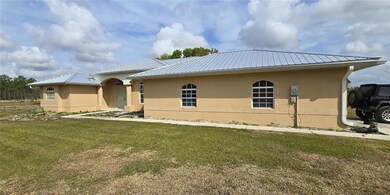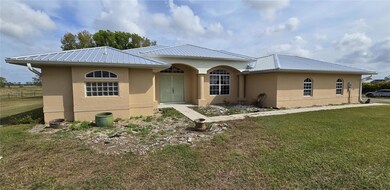
33600 Bermont Rd Punta Gorda, FL 33982
Prairie Creek NeighborhoodEstimated Value: $685,547 - $707,000
Highlights
- RV or Boat Parking
- Reverse Osmosis System
- Open Floorplan
- View of Trees or Woods
- 18.36 Acre Lot
- Private Lot
About This Home
As of April 2024**PLEASE ENJOY THE 3D INTERACTIVE VIRTUAL TOUR ASSOCIATED WITH THIS LISTING –
**OPPORTUNITY ALERT - 18+ Residental Acres! Enjoy Country living on slightly more than 18 acres, only 7 miles from I-75. This 2006, Custom-built 4 bedroom, 3 bath home has 2550+ square feet of air conditioned space and includes a metal roof. Ready for your personal touches, this home offers a split floor plan for added privacy and beautiful tile throughout. The large primary ensuite bedroom enjoys dual walk-in closets and direct access to the screened lanai. The primary bath features double sinks, a soaking tub and a separate walk-in shower. Two of the guest rooms have walk-in closets and the third guest room can be a mother-in-law suite as it has exterior access. The spacious kitchen measures 15x19 feet in size and has more than ample granite counters and cabinetry space. There is also a large screened and roofed lanai off the back of the house with direct access from the kitchen, living room and primary bedroom. Needless to say, there is plenty of room for a pool overlooking this vast, serene acreage. The entire property is perimeter fenced and has cross fencing for a north and south pasture. The acreage includes a pond, one in front of the home and the other in the rear. From this location, you are 6 miles from shopping, 7.5 miles from Interstate 75 and just 9 miles from Historic downtown Punta Gorda. Walk through now by viewing the attached 3D interactive tour!
Last Agent to Sell the Property
RE/MAX ALLIANCE GROUP Brokerage Phone: 941-639-1376 License #3096164 Listed on: 03/03/2024
Home Details
Home Type
- Single Family
Est. Annual Taxes
- $3,944
Year Built
- Built in 2006
Lot Details
- 18.36 Acre Lot
- Lot Dimensions are 496x1616x495x1616
- South Facing Home
- Cross Fenced
- Barbed Wire
- Mature Landscaping
- Private Lot
- Oversized Lot
- Level Lot
- Cleared Lot
- Landscaped with Trees
- Property is zoned AG
Parking
- 3 Car Attached Garage
- Side Facing Garage
- Garage Door Opener
- Driveway
- RV or Boat Parking
Property Views
- Pond
- Woods
Home Design
- Florida Architecture
- Slab Foundation
- Metal Roof
- Block Exterior
- Stucco
Interior Spaces
- 2,556 Sq Ft Home
- 1-Story Property
- Open Floorplan
- Cathedral Ceiling
- Ceiling Fan
- French Doors
- Sliding Doors
- Family Room Off Kitchen
- Combination Dining and Living Room
- Ceramic Tile Flooring
- Hurricane or Storm Shutters
Kitchen
- Eat-In Kitchen
- Range with Range Hood
- Microwave
- Dishwasher
- Solid Surface Countertops
- Reverse Osmosis System
Bedrooms and Bathrooms
- 4 Bedrooms
- Split Bedroom Floorplan
- Walk-In Closet
- In-Law or Guest Suite
- 3 Full Bathrooms
Laundry
- Laundry Room
- Dryer
- Washer
Outdoor Features
- Screened Patio
- Rain Gutters
- Private Mailbox
- Rear Porch
Schools
- East Elementary School
- Punta Gorda Middle School
- Charlotte High School
Utilities
- Central Heating and Cooling System
- Well
- Electric Water Heater
- Septic Tank
- Phone Available
- Cable TV Available
Additional Features
- 132 SF Accessory Dwelling Unit
- Pasture
Community Details
- No Home Owners Association
- Punta Gorda Community
- Punta Gorda Acreage Subdivision
Listing and Financial Details
- Visit Down Payment Resource Website
- Tax Lot 1
- Assessor Parcel Number 402434400002
Ownership History
Purchase Details
Home Financials for this Owner
Home Financials are based on the most recent Mortgage that was taken out on this home.Purchase Details
Home Financials for this Owner
Home Financials are based on the most recent Mortgage that was taken out on this home.Purchase Details
Similar Homes in Punta Gorda, FL
Home Values in the Area
Average Home Value in this Area
Purchase History
| Date | Buyer | Sale Price | Title Company |
|---|---|---|---|
| Raimondo Brian V | $750,000 | Burnt Store Title & Escrow | |
| Raimondo Brian V | $415,000 | Attorney | |
| Gill Mary E | -- | -- |
Mortgage History
| Date | Status | Borrower | Loan Amount |
|---|---|---|---|
| Previous Owner | Raimondo Brian V | $394,250 | |
| Previous Owner | Leclerco David P | $21,700 | |
| Previous Owner | Gill Mary E | $215,000 |
Property History
| Date | Event | Price | Change | Sq Ft Price |
|---|---|---|---|---|
| 04/18/2024 04/18/24 | Sold | $750,000 | -9.0% | $293 / Sq Ft |
| 03/09/2024 03/09/24 | Pending | -- | -- | -- |
| 03/03/2024 03/03/24 | For Sale | $824,000 | -- | $322 / Sq Ft |
Tax History Compared to Growth
Tax History
| Year | Tax Paid | Tax Assessment Tax Assessment Total Assessment is a certain percentage of the fair market value that is determined by local assessors to be the total taxable value of land and additions on the property. | Land | Improvement |
|---|---|---|---|---|
| 2023 | $3,944 | $259,219 | $0 | $0 |
| 2022 | $4,015 | $251,856 | $0 | $0 |
| 2021 | $4,025 | $244,970 | $0 | $0 |
| 2020 | $3,956 | $242,481 | $0 | $0 |
| 2019 | $3,689 | $238,531 | $0 | $0 |
| 2018 | $3,498 | $227,733 | $0 | $0 |
| 2017 | $3,463 | $223,049 | $0 | $0 |
| 2016 | $3,444 | $218,461 | $0 | $0 |
| 2015 | $1,939 | $126,213 | $0 | $0 |
| 2014 | $1,898 | $125,211 | $0 | $0 |
Agents Affiliated with this Home
-
Curtis Mellon

Seller's Agent in 2024
Curtis Mellon
RE/MAX
(941) 626-3640
3 in this area
663 Total Sales
-
Scott Standriff

Seller Co-Listing Agent in 2024
Scott Standriff
RE/MAX
(941) 875-4503
2 in this area
93 Total Sales
-
Stellar Non-Member Agent
S
Buyer's Agent in 2024
Stellar Non-Member Agent
FL_MFRMLS
Map
Source: Stellar MLS
MLS Number: C7486503
APN: 402434400002
- 5340 Bronco Rd
- 35589 Washington Loop Rd
- 4051 Indiana Dr
- 4070 Iola Ave Unit 4070
- 33931 Serene Dr
- 33431 Serene Dr
- 3681 Hidden Valley Cir
- 32091 Serene Dr
- 35791 + 35781 Washington Loop Rd
- 33280 Washington Loop Rd
- 33514, 33522,33528 Washington Loop Rd
- 3551 Ridgeland Ct
- 37951 Washington Loop Rd
- 33527 Maple Ln
- 33410 Washington Loop Rd
- 33438 Walnut Dr
- 16300 Prairie Creek Blvd
- 17100 Prairie Creek Blvd
- 5903 Sabalwood Dr
- 15300 Water Oak Ct
- 33600 Bermont Rd
- 33650 Bermont Rd
- 33400 Bermont Rd
- 33450 Bermont Rd
- 33700 Bermont Rd
- 33900 Bermont Rd
- 5785 Bronco Rd
- 5635 Bronco Rd
- 5455 Bronco Rd
- 33990 Bermont Rd
- 34100 Bermont Rd
- 5600 Bronco Rd
- 5245 Bronco Rd
- 34330 Bermont Rd
- 5400 Bronco Rd
- 34390 Bermont Rd
- 5700 Bronco Rd
- 34460 Bermont Rd
- 5200 Bronco Rd
- 5070 Bronco Rd

