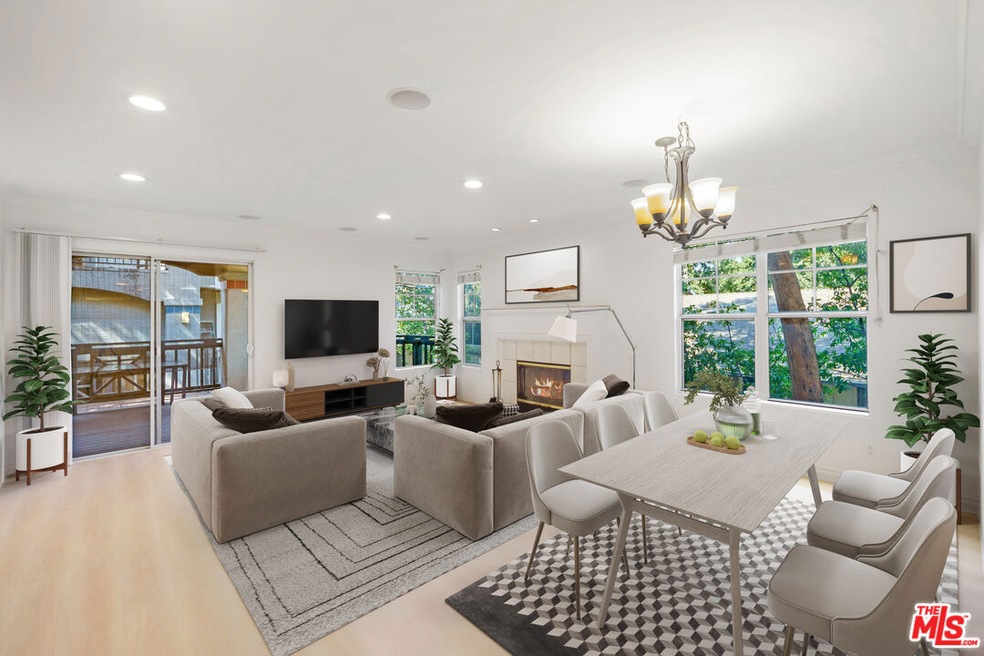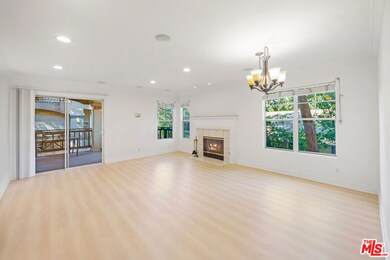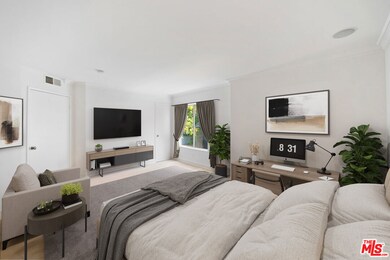
3361 Holly Grove St Westlake Village, CA 91362
Highlights
- In Ground Pool
- View of Hills
- Traditional Architecture
- Colina Middle School Rated A
- Deck
- Engineered Wood Flooring
About This Home
As of November 2024Convenience is paramount for this 3 bedroom, 2 bath condo in The Groves of Westlake Village. Easy access to the highway, with Westlake Village in one direction and Thousand Oaks in the other - this one checks off all the boxes! New paint, new engineered hardwood floors, light and bright open floor plan, this is a rare find for this price in such a sought-after area. The kitchen has granite counters and opens to the living room with a fireplace, recessed lighting, and a private patio access from the living room. Generously sized primary bedroom with two additional bedrooms offering flexibility and space for your needs. The washer and dryer are located inside the home. The condo is a single-story floorplan, located up a staircase from street level. A two-car garage is located directly beside the entryway to the building and the community offers association pool, spa, and landscape maintenance. Located in one of the most desirable school districts and convenient to some of the best shopping and restaurants that the area has to offer. If you are looking for affordable turnkey home ownership in coveted Westlake Village, this virtually staged charming condo will be the one for you!
Last Agent to Sell the Property
Sotheby's International Realty License #01327630 Listed on: 10/12/2024
Property Details
Home Type
- Condominium
Est. Annual Taxes
- $5,029
Year Built
- Built in 1995
Lot Details
- Wrought Iron Fence
HOA Fees
- $418 Monthly HOA Fees
Parking
- 1 Car Garage
- 1 Carport Space
- On-Street Parking
Home Design
- Traditional Architecture
- Turnkey
- Combination Foundation
- Concrete Roof
- Stucco
Interior Spaces
- 1,180 Sq Ft Home
- 1-Story Property
- Recessed Lighting
- Gas Fireplace
- Living Room with Fireplace
- Dining Area
- Engineered Wood Flooring
- Views of Hills
Kitchen
- Gas Oven
- Gas Cooktop
- Freezer
- Dishwasher
- Granite Countertops
- Disposal
Bedrooms and Bathrooms
- 3 Bedrooms
- 2 Full Bathrooms
- Bathtub with Shower
Laundry
- Laundry Room
- Dryer
- Washer
Home Security
Pool
- In Ground Pool
- Spa
Outdoor Features
- Balcony
- Deck
- Covered patio or porch
Utilities
- Central Heating and Cooling System
- Property is located within a water district
- Gas Water Heater
- Central Water Heater
- Sewer in Street
Listing and Financial Details
- Assessor Parcel Number 671-0-320-775
Community Details
Overview
- 60 Units
- The Groves Association, Phone Number (805) 496-5514
Recreation
- Community Pool
- Community Spa
Pet Policy
- Call for details about the types of pets allowed
Security
- Carbon Monoxide Detectors
- Fire and Smoke Detector
Ownership History
Purchase Details
Home Financials for this Owner
Home Financials are based on the most recent Mortgage that was taken out on this home.Purchase Details
Purchase Details
Purchase Details
Home Financials for this Owner
Home Financials are based on the most recent Mortgage that was taken out on this home.Purchase Details
Purchase Details
Home Financials for this Owner
Home Financials are based on the most recent Mortgage that was taken out on this home.Purchase Details
Home Financials for this Owner
Home Financials are based on the most recent Mortgage that was taken out on this home.Purchase Details
Home Financials for this Owner
Home Financials are based on the most recent Mortgage that was taken out on this home.Similar Homes in Westlake Village, CA
Home Values in the Area
Average Home Value in this Area
Purchase History
| Date | Type | Sale Price | Title Company |
|---|---|---|---|
| Grant Deed | $595,000 | First American Title | |
| Grant Deed | $595,000 | First American Title | |
| Grant Deed | -- | None Available | |
| Interfamily Deed Transfer | -- | None Available | |
| Grant Deed | $360,000 | Fidelity National Title Co | |
| Grant Deed | $200,000 | None Available | |
| Grant Deed | $185,000 | Fidelity National Title Co | |
| Grant Deed | $159,000 | Fidelity National Title Co | |
| Grant Deed | $148,500 | Continental Lawyers Title Co |
Mortgage History
| Date | Status | Loan Amount | Loan Type |
|---|---|---|---|
| Open | $535,500 | New Conventional | |
| Closed | $535,500 | New Conventional | |
| Previous Owner | $324,000 | New Conventional | |
| Previous Owner | $35,000 | Credit Line Revolving | |
| Previous Owner | $200,000 | Unknown | |
| Previous Owner | $179,450 | No Value Available | |
| Previous Owner | $15,000 | Stand Alone Second | |
| Previous Owner | $135,150 | No Value Available | |
| Previous Owner | $131,600 | FHA | |
| Closed | $14,700 | No Value Available | |
| Closed | $9,250 | No Value Available |
Property History
| Date | Event | Price | Change | Sq Ft Price |
|---|---|---|---|---|
| 03/24/2025 03/24/25 | Rented | $3,325 | 0.0% | -- |
| 03/19/2025 03/19/25 | Price Changed | $3,325 | +2.3% | $3 / Sq Ft |
| 03/18/2025 03/18/25 | For Rent | $3,250 | 0.0% | -- |
| 11/25/2024 11/25/24 | Sold | $595,000 | 0.0% | $504 / Sq Ft |
| 11/07/2024 11/07/24 | Pending | -- | -- | -- |
| 10/27/2024 10/27/24 | Price Changed | $595,000 | -4.0% | $504 / Sq Ft |
| 10/12/2024 10/12/24 | For Sale | $619,500 | +72.1% | $525 / Sq Ft |
| 02/16/2016 02/16/16 | Sold | $360,000 | -1.4% | $305 / Sq Ft |
| 12/21/2015 12/21/15 | Pending | -- | -- | -- |
| 10/30/2015 10/30/15 | For Sale | $365,000 | -- | $309 / Sq Ft |
Tax History Compared to Growth
Tax History
| Year | Tax Paid | Tax Assessment Tax Assessment Total Assessment is a certain percentage of the fair market value that is determined by local assessors to be the total taxable value of land and additions on the property. | Land | Improvement |
|---|---|---|---|---|
| 2024 | $5,029 | $432,002 | $280,803 | $151,199 |
| 2023 | $4,872 | $423,532 | $275,297 | $148,235 |
| 2022 | $4,786 | $415,228 | $269,899 | $145,329 |
| 2021 | $4,703 | $407,087 | $264,607 | $142,480 |
| 2020 | $4,288 | $402,915 | $261,895 | $141,020 |
| 2019 | $4,176 | $395,015 | $256,760 | $138,255 |
| 2018 | $4,093 | $387,271 | $251,726 | $135,545 |
| 2017 | $3,884 | $367,200 | $238,680 | $128,520 |
| 2016 | $2,676 | $255,408 | $127,704 | $127,704 |
| 2015 | $2,628 | $251,574 | $125,787 | $125,787 |
| 2014 | $2,590 | $246,648 | $123,324 | $123,324 |
Agents Affiliated with this Home
-
Starr James
S
Seller's Agent in 2025
Starr James
Carnahan & Assoc.
(888) 584-9427
11 Total Sales
-
Kinsley Carnahan
K
Seller Co-Listing Agent in 2025
Kinsley Carnahan
Carnahan & Assoc.
(818) 884-1500
2 in this area
52 Total Sales
-
Shen Schulz

Seller's Agent in 2024
Shen Schulz
Sotheby's International Realty
(310) 980-8809
2 in this area
94 Total Sales
-
Jacqueline Peralta

Buyer's Agent in 2024
Jacqueline Peralta
Pinnacle Estate Properties, Inc.
(818) 826-4226
4 in this area
65 Total Sales
-
David Friedman

Seller's Agent in 2016
David Friedman
Rodeo Realty
(818) 222-7707
1 in this area
57 Total Sales
-
Ron Barron

Buyer's Agent in 2016
Ron Barron
Barron Group Westlake
(805) 300-3863
25 in this area
102 Total Sales
Map
Source: The MLS
MLS Number: 24-452177
APN: 671-0-320-775
- 3236 Royal Oaks Dr Unit 5
- 107 Fairview Rd
- 198 N Skyline Dr Unit 52
- 198 N Skyline Dr Unit 64
- 272 Manzanita Ln
- 0 S Skyline Dr Unit SR25094983
- 0 S Skyline Dr Unit PW24235911
- 3109 E Hillcrest Dr
- 3127 E Hillcrest Dr
- 0 Foothill Dr
- 112 Navajo Way Unit 48
- 110 Piute Dr Unit 89
- 131 Comanche Way Unit 76
- 374 E Hilltop Way
- 2474 Pleasant Way Unit E
- 2414 Pleasant Way Unit B
- 2450 Pleasant Way Unit N
- 683 Triunfo Canyon Rd
- 378 Westlake Vista Ln






