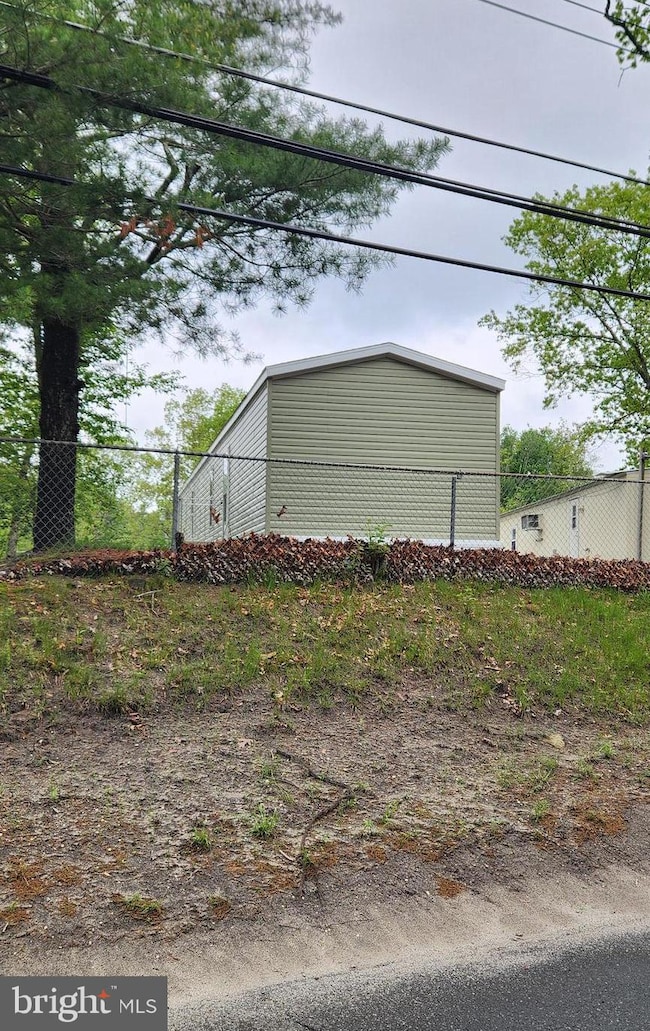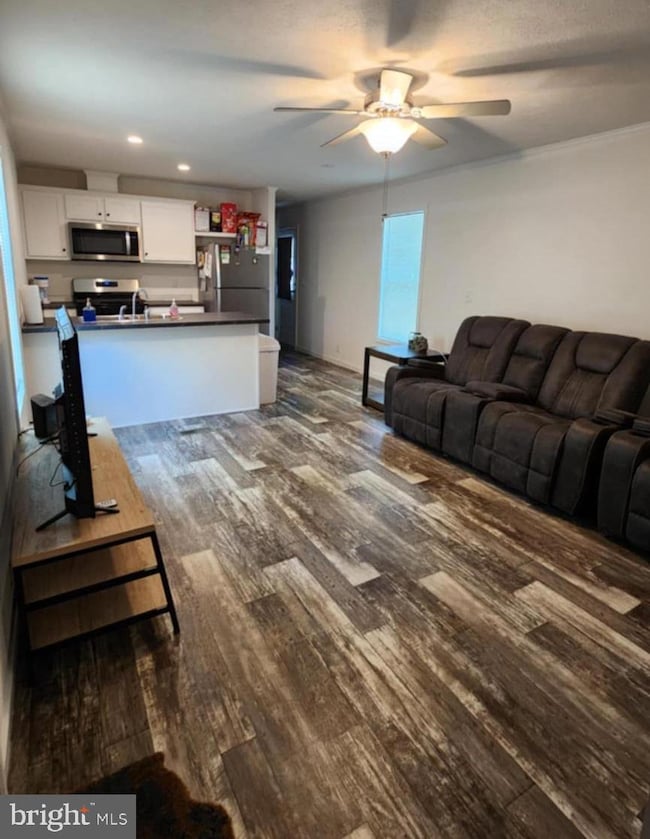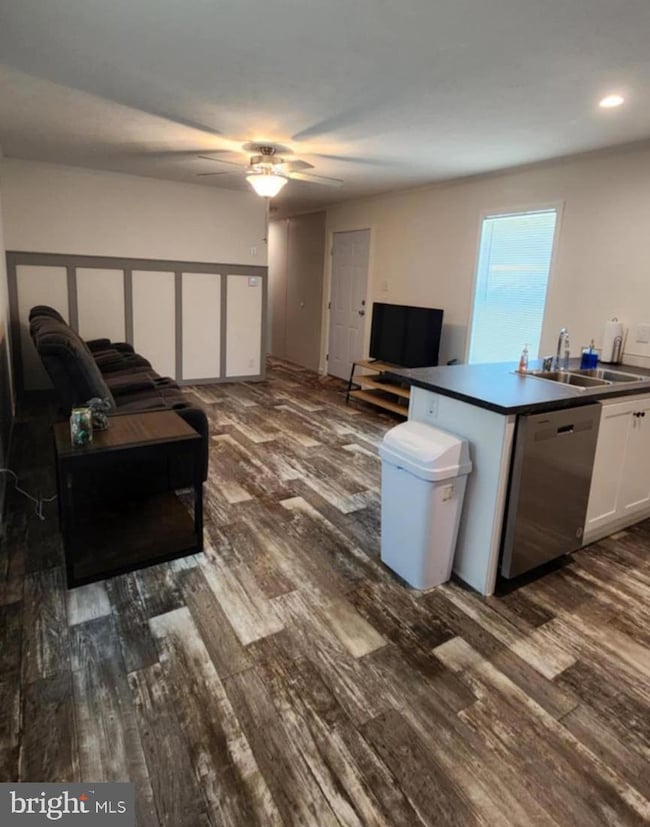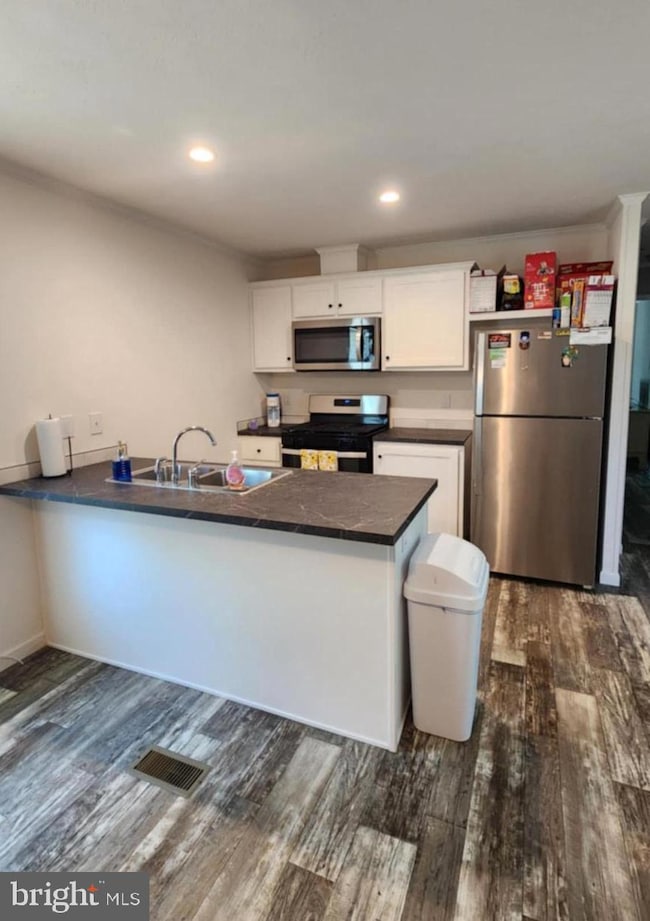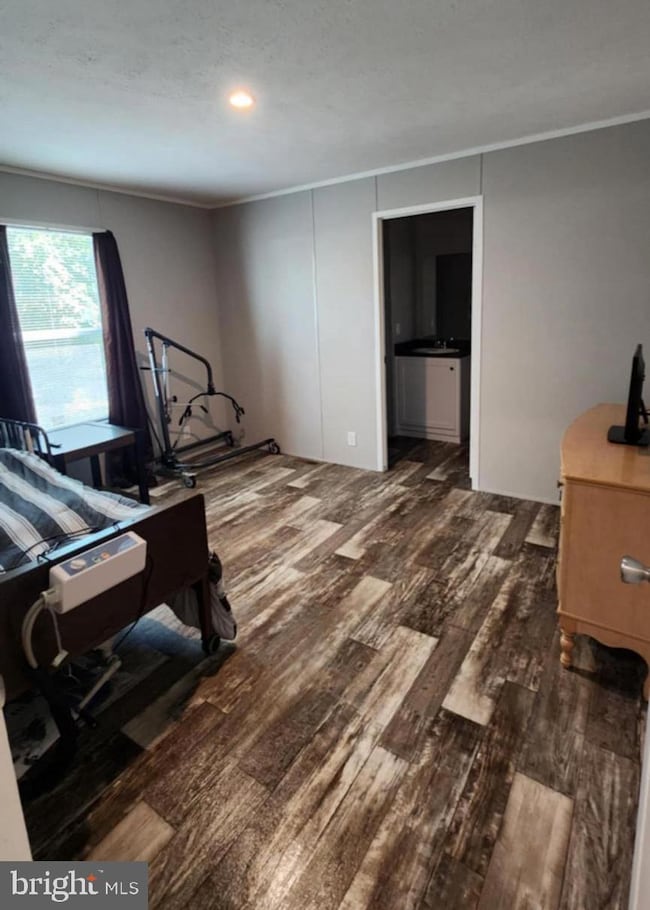3361 Liberty St Pemberton Township, NJ 08015
Estimated payment $784/month
Highlights
- View of Trees or Woods
- No HOA
- Walk-In Closet
- Rambler Architecture
- Wainscoting
- Bathtub with Shower
About This Home
**Price Improved!** Welcome home to this beautifully maintained 2024 manufactured home, barely lived in and move-in ready! Step inside to an open floor plan featuring a comfortable living room, dinette and kitchen-perfect for every day living and entertaining. You'll love the stylish wainscoting detail in the living room and the abundance of natural light throughout. The split-bedroom layout offers privacy, with the primary suite featuring a walk-in closet and an ensuite bath with a walk-in shower. Two additional bedrooms are located on the opposite side of the home, along with a full bath with a tub/shower combo. Enjoy year-round comfort with a brand new central AC system. Situated on a great lot with a freshly poured two-car concrete driveway, this property is ready for your personal landscaping vision. Located in a quiet, pet-friendly community in Browns Mills - home to scenic lakes with lifeguarded beaches, boat launches, hiking trails, parks and picnic areas. Conveniently close to Joint Base McGuire-Dix-Lakehurst, shopping, and dining. Don't miss this opportunity to own a nearly new home in a peaceful community - schedule your showing today!
Property Details
Home Type
- Manufactured Home
Year Built
- Built in 2024
Lot Details
- Land Lease expires in 1 year
- Ground Rent
- Property is in excellent condition
Home Design
- Rambler Architecture
- Slab Foundation
- Shingle Roof
- Vinyl Siding
Interior Spaces
- 924 Sq Ft Home
- Property has 1 Level
- Wainscoting
- Window Treatments
- Vinyl Flooring
- Views of Woods
- Fire and Smoke Detector
Kitchen
- Gas Oven or Range
- Microwave
- Dishwasher
Bedrooms and Bathrooms
- 3 Main Level Bedrooms
- Walk-In Closet
- 2 Full Bathrooms
- Bathtub with Shower
- Walk-in Shower
Laundry
- Laundry in unit
- Dryer
- Washer
Parking
- 2 Parking Spaces
- 2 Driveway Spaces
Mobile Home
- Mobile Home Make and Model is Skyline, Lake Manor
- Mobile Home is 14 x 66 Feet
- Manufactured Home
Utilities
- 90% Forced Air Heating and Cooling System
- Electric Water Heater
- Municipal Trash
- Cable TV Available
Community Details
Overview
- No Home Owners Association
- Browns Mills Subdivision
Pet Policy
- Pets allowed on a case-by-case basis
Map
Home Values in the Area
Average Home Value in this Area
Property History
| Date | Event | Price | Change | Sq Ft Price |
|---|---|---|---|---|
| 08/07/2025 08/07/25 | Price Changed | $124,000 | -2.4% | $134 / Sq Ft |
| 06/23/2025 06/23/25 | Price Changed | $127,000 | -3.8% | $137 / Sq Ft |
| 05/15/2025 05/15/25 | For Sale | $132,000 | -- | $143 / Sq Ft |
Source: Bright MLS
MLS Number: NJBL2085172
- 3370 Liberty St
- 3432 New Moon St
- 20 Coville Dr
- 3394 Liberty St
- 610 Berkeley Dr
- 3403 Liberty St
- 213 Scammell Dr
- 3637 Weymouth Rd
- 215 Coville Dr
- 511 Laurel Blvd
- 217 Coville Dr
- 3610 Weymouth Rd
- 18 Railroad St
- 45 Garfield Blvd
- 26 Railroad St
- 53 Monroe Ave
- 3594 Nashua St
- 3599 Nashua St
- 3539 Weymouth Rd
- 3698 A Nashua St
- 207 Coville Dr
- 5 Auk Ct
- 20 Juliustown Rd Unit 20B
- 132 Clubhouse Rd
- 39 Filbert Ave
- 226 Juniper Ave
- 258 Pemberton Blvd
- 200 Rugby St
- 208 Wichita Trail
- 2401 N Lakeshore Dr
- 6 Rockland Ave
- 224 Chippewa Trail
- 96 Tecumseh Trail
- 110 Sepulga Dr
- 176 Lemmon Ave
- 928 Pemberton - Browns Mills Rd
- 930 Pemberton Browns Mills Rd
- 135 Lemmon Ave
- 110 Lemmon Ave
- 118 Lemmon Ave


