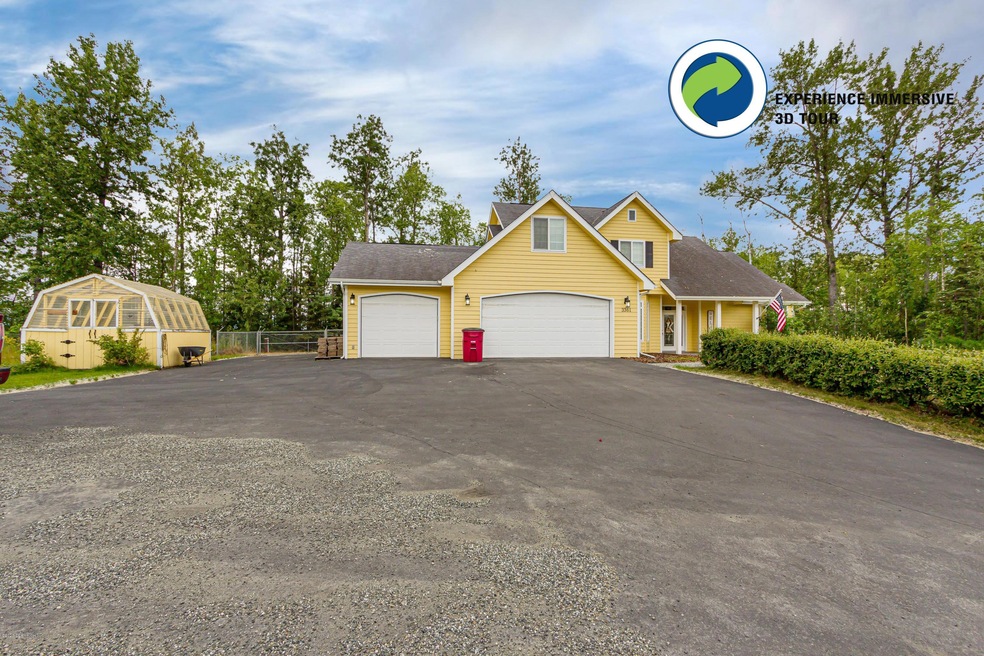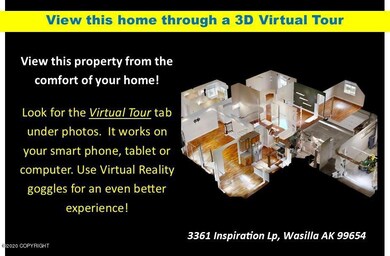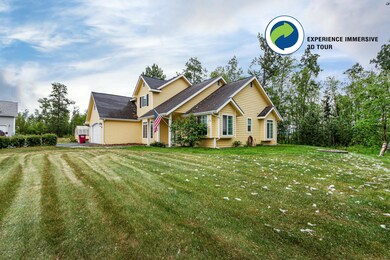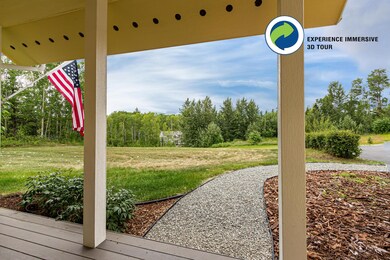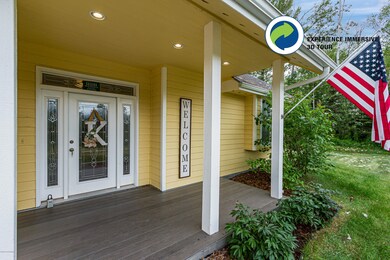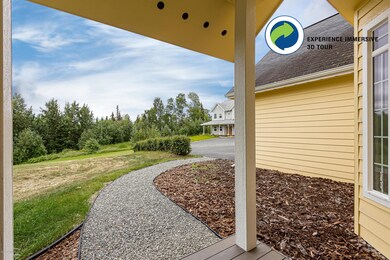Tour this entire home with 3D VIRTUAL REALITY precision without leaving your home! You can tour with your smart phone, tablet, PC or even VR goggles! Distinctly and purposefully set atop a knoll to provide southern exposure in the main living areas as well as great views of Hatcher Pass from the front yard, the den and the two upstairs bedrooms. There is a shared driveway so you only see oneneighbor from inside the home.
The driveway is paved, the front and side yards have established landscaping, gravel pathway to home mulched and planted garden beds around much of the home. As if this is not enough to win over the inner gardener in you, there is a large (insulated) greenhouse already set up for your future flower or veggie endeavors. Did you see the garden beds behind it? They can provide for a great supply of fresh produce, a super learning environment for kiddos or brown thumbs to become green thumbs.
More to mention on the exterior would be the chain link fence that has a large 'vehicle' size gate on the greenhouse side and a normal size gate on the deck side. The area was arraigned for four legged family members with gravel base (easier clean up). The back yard and large rear deck are adjacent to the fenced section so you can keep an eye on Spot and Fluffy while you get some sunshine. The back yard does slope down after the grassy area so there is a natural buffer with trees to the rear.
Let us take you inside the home. Passing the 3 stall garage, you take the nicely maintained gravel pathway to the extended and covered front porch. There is plenty of room for the holiday choir, the little league buddies, the cheer squad or even the teenagers that want some space.
Notice the front door and the extra windows alongside it. Look at the windows above (called transom windows). They allow for extra light to come through without adding any expense to your utility budget. Once inside the home, look around-you will see a lot more of the XL windows with transoms.
The entry is open, yet defined with tall ceilings, the luxurious effect of the curved end of the stair railings. Imagine that walk down the rich oak treads and open balusters at the base as if you were a movie star from 'back when' as you make your grand entrance to the main level of the home.
The den is to your left, slightly separated from the rest of the home, offers a bit of privacy but a quick exit to the covered front porch or a walk around the yard. The owners suite is almost the full right side of the home and the kitchen, dining, living room and garage entry is all to the left.
The upstairs is a retreat in itself with two bedrooms, a bath and a bonus room that you might not even realize is even there. Whomever gets to call this room their own (and if there is more than one other person to choose a bedroom in your home-you know there is going to be an argument over who gets the 'best' room) will be the envy of their peers. What may seem as an unassuming door to a normal closet is actually a bedroom size bonus room that ONLY this bedroom can access.
Did you see the gutter shelves already set up? Perfect for a littles treasures, toys or trinkets.
This home and property have a lot to offer. The quality itself is evident with the tall ceilings, extra lighting, built in niches, tall windows and transom windows, landscaping, fencing, garden area, greenhouse, lots of paving and parking, tall kitchen cabinets, extra cabinets above the laundry area and even the added extras of blinds and appliances that stay with a full price offer.
The neighborhood is tidy and the other homeowners seem to also have pride in the area. You will often see your neighbors walking their dogs, children playing, people riding bikes and neighbors mowing their grass or tending their gardens. It is not a huge neighborhood but just enough to be able to get to know your neighbors and have a sense of community. Of course, there is that long driveway just in case you want a little more space between you and the rest of the loop.

