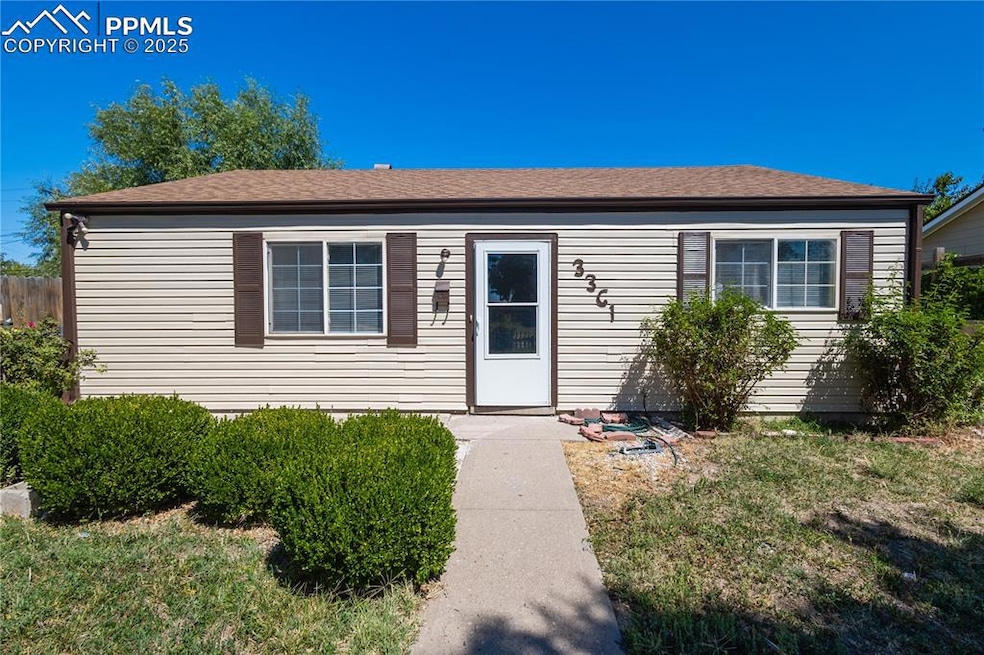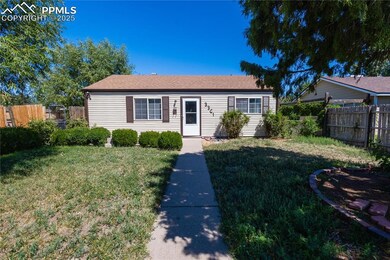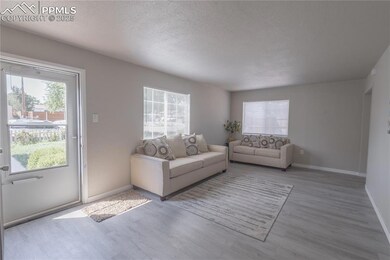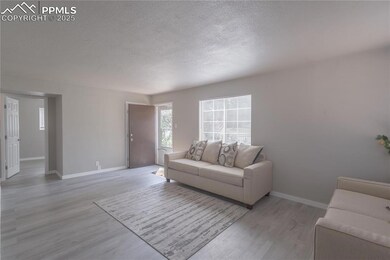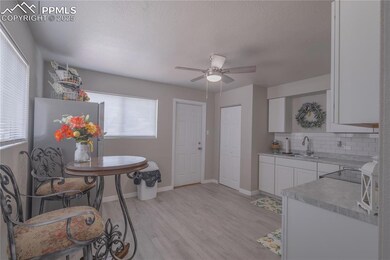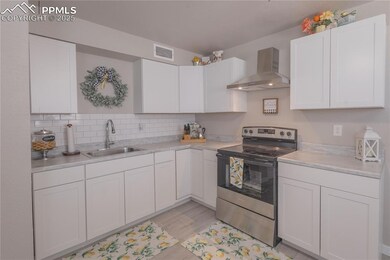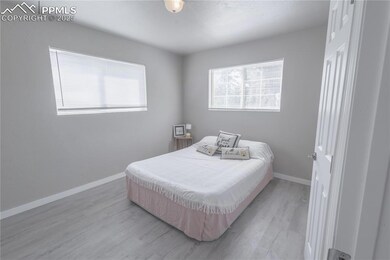3361 Oneal Ave Pueblo, CO 81005
Beulah Heights NeighborhoodEstimated payment $1,382/month
Highlights
- City View
- Ranch Style House
- Shed
- Property is near a park
- Concrete Porch or Patio
- Landscaped
About This Home
This Highland Park rancher is a true gem, with every detail meticulously crafted for modern living. The four bedrooms offer ample space for family, guests, or even a home office, making it versatile for any lifestyle. The brand-new kitchen is the heart of the home, featuring sleek stainless steel appliances that make cooking a joy. The layout flows seamlessly into the living areas, perfect for entertaining or cozy family gatherings. New LVT flooring runs throughout, providing a stylish yet durable foundation that’s easy to maintain. Fresh paint gives the entire space a bright and inviting feel, while the stackable washer and dryer add convenience to your daily routine. With newer central air, you’ll stay comfortable year-round. This home isn’t just a place to live; it’s a canvas for new memories and experiences. Imagine cozy evenings in the spacious living room or sunny mornings in the kitchen. If you’re looking for a blend of comfort, style, and functionality, this rancher has it all!This combination of a beautifully remodeled interior and a charming exterior with the white picket fence encapsulates the dream of suburban living, where comfort meets classic style. You can truly envision a vibrant life unfolding in this home, filled with laughter, love, and countless cherished moments. Whether it's hosting get-togethers or enjoying quiet evenings on the porch, this rancher with its welcoming fence is ready to be the backdrop for your next chapter.
Home Details
Home Type
- Single Family
Est. Annual Taxes
- $782
Year Built
- Built in 1953
Lot Details
- 7,841 Sq Ft Lot
- Back and Front Yard Fenced
- Landscaped
Parking
- Gravel Driveway
Property Views
- City
- Mountain
Home Design
- Ranch Style House
- Slab Foundation
- Shingle Roof
- Aluminum Siding
Interior Spaces
- 1,149 Sq Ft Home
- Ceiling Fan
- Six Panel Doors
- Luxury Vinyl Tile Flooring
Kitchen
- Oven
- Range Hood
Bedrooms and Bathrooms
- 4 Bedrooms
- 1 Bathroom
Laundry
- Dryer
- Washer
Outdoor Features
- Concrete Porch or Patio
- Shed
Location
- Property is near a park
- Property is near public transit
- Property is near schools
- Property is near shops
Utilities
- Forced Air Heating and Cooling System
- Heating System Uses Natural Gas
Map
Home Values in the Area
Average Home Value in this Area
Tax History
| Year | Tax Paid | Tax Assessment Tax Assessment Total Assessment is a certain percentage of the fair market value that is determined by local assessors to be the total taxable value of land and additions on the property. | Land | Improvement |
|---|---|---|---|---|
| 2024 | $415 | $8,180 | -- | -- |
| 2023 | $420 | $11,870 | $1,340 | $10,530 |
| 2022 | $408 | $8,060 | $1,390 | $6,670 |
| 2021 | $420 | $8,290 | $1,430 | $6,860 |
| 2020 | $312 | $8,290 | $1,430 | $6,860 |
| 2019 | $311 | $6,050 | $715 | $5,335 |
| 2018 | $451 | $4,973 | $720 | $4,253 |
| 2017 | $455 | $4,973 | $720 | $4,253 |
| 2016 | $438 | $4,824 | $796 | $4,028 |
| 2015 | $437 | $4,824 | $796 | $4,028 |
| 2014 | $429 | $4,728 | $796 | $3,932 |
Property History
| Date | Event | Price | List to Sale | Price per Sq Ft |
|---|---|---|---|---|
| 09/08/2025 09/08/25 | Price Changed | $249,900 | -3.8% | $217 / Sq Ft |
| 08/25/2025 08/25/25 | For Sale | $259,900 | -- | $226 / Sq Ft |
Purchase History
| Date | Type | Sale Price | Title Company |
|---|---|---|---|
| Warranty Deed | $145,000 | Fntc (Fidelity National Title) | |
| Personal Reps Deed | $78,500 | Stg |
Mortgage History
| Date | Status | Loan Amount | Loan Type |
|---|---|---|---|
| Previous Owner | $78,500 | Unknown |
Source: Pikes Peak REALTOR® Services
MLS Number: 9373976
APN: 1-5-15-1-19-019
- 2521 Emilia St
- 2531 Delphinium St
- 2640 Forsythia St
- 3061 Oneal Ave
- 3505 Wapiti Ln
- 2570 Hollywood Dr
- 75 Wheatridge Dr
- 3500 Canterbury Ln
- 2221 S Prairie Ave Unit 150
- 2221 S Prairie Ave Unit 59
- 2221 S Prairie Ave Unit 36
- 2221 S Prairie Ave Unit 106
- 2622 Holmes St
- TBD Aster St
- 2019 Emilia St
- 2029 Hollywood Dr
- 2913 Aster St
- 2650 Elmwood Cir
- 2680 Elmwood Cir
- 2611 Elmwood Cir
- 2032 Carlee Dr
- 2719 Bockman Ave
- 2625 Himes Ave
- 4015 Oneal Ave
- 3005 Baystate Ave
- 1544 Wabash Ave
- 1219 Berkley Ave Unit Upper unit
- 1041 Lake Ave Unit 1
- 807 Beulah Ave
- 1432 Spruce St
- 1516 E Routt Ave
- 1510 E Routt Ave
- 540 Collins Ave Unit B
- 1010 E Evans Ave
- 210 E Pitkin Ave Unit Pitken Plex
- 308 W Summit Ave
- 116 E Mesa Ave
- 1217 Taylor Ave
- 112 Colorado Ave Unit B
- 111 Broadway Ave Unit 12
