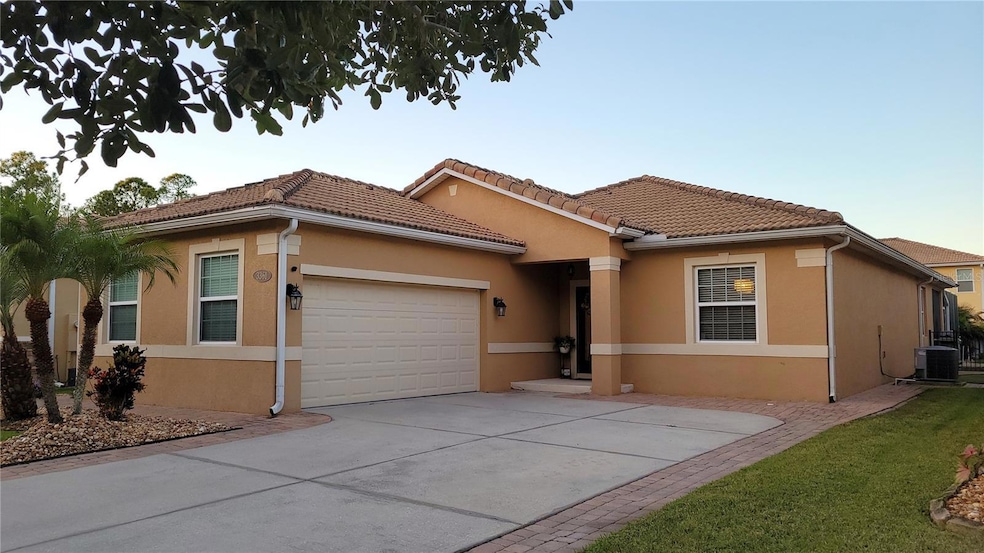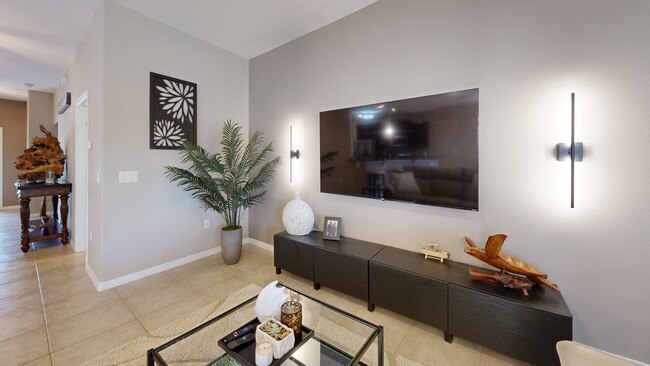
3361 Stefano St New Smyrna Beach, FL 32168
Venetian Bay NeighborhoodEstimated payment $3,020/month
Highlights
- Screened Pool
- Vaulted Ceiling
- Stone Countertops
- Open Floorplan
- Main Floor Primary Bedroom
- Shades
About This Home
HOME CAN BE SOLD FULLY FURNISHED. TAKE ADVANTAGE OF A VA ASSUMABLE MORTGAGE AT AN UNHEARD RATE OF 2.25%. Welcome to coastal paradise in New Smyrna Beach—a gorgeous, fully upgraded "Beachy" retreat designed for relaxed living and unforgettable entertaining. Just minutes from the sun-soaked shoreline, this stunning home boasts an inviting open floor plan that flows effortlessly into a sprawling screened-in heated pool and spacious deck, creating the perfect backdrop for year-round enjoyment. Step into the gourmet kitchen where espresso-toned real wood 36" cabinets, gleaming granite countertops, and a charming coffee and mixed drink station blend form and function with elegant style. Freshly painted interiors and crisp baseboards set a bright tone throughout, while the rear porch showcases a hand-stained wood ceiling adorned with three remote-controlled fans and lights—pure coastal craftsmanship. The dining room exudes “Coastal Elegance,” anchored by a breathtaking Capiz shell chandelier that sparkles above a table fit for six. Retreat to the serene master suite painted in a tranquil ocean hue, complete with dual closets and windows framing views of the glistening pool. The luxurious master bath features a jetting tub, double vanities, and a spacious walk-in shower designed for indulgence. Tech-savvy touches like Alexa-enabled smart lighting in the living room make daily life both seamless and modern. From the refined details to the resort-style amenities, this home isn’t just a place to live—it’s a lifestyle drenched in comfort, convenience, and coastal charm.
Listing Agent
APARO-GRIFFIN PROPERTIES INC Brokerage Phone: 386-738-2845 License #3015677 Listed on: 07/16/2025
Home Details
Home Type
- Single Family
Est. Annual Taxes
- $3,878
Year Built
- Built in 2013
Lot Details
- 7,150 Sq Ft Lot
- Lot Dimensions are 55x130
- South Facing Home
- Level Lot
- Property is zoned PUD
HOA Fees
- $75 Monthly HOA Fees
Parking
- 2 Car Attached Garage
Home Design
- Block Foundation
- Tile Roof
- Concrete Siding
- Block Exterior
- Stucco
Interior Spaces
- 2,136 Sq Ft Home
- Open Floorplan
- Tray Ceiling
- Vaulted Ceiling
- Ceiling Fan
- Double Pane Windows
- Shades
- Drapes & Rods
- Sliding Doors
- Living Room
Kitchen
- Eat-In Kitchen
- Convection Oven
- Range
- Recirculated Exhaust Fan
- Microwave
- Dishwasher
- Stone Countertops
- Solid Wood Cabinet
- Disposal
Flooring
- Laminate
- Ceramic Tile
Bedrooms and Bathrooms
- 3 Bedrooms
- Primary Bedroom on Main
- Split Bedroom Floorplan
- Walk-In Closet
Laundry
- Laundry Room
- Dryer
- Washer
Pool
- Screened Pool
- Heated In Ground Pool
- Fence Around Pool
Outdoor Features
- Rain Gutters
Utilities
- Central Air
- Heating Available
- Underground Utilities
- Electric Water Heater
- High Speed Internet
- Phone Available
- Cable TV Available
Community Details
- Stacie Vandervelden Association, Phone Number (386) 402-4449
- Visit Association Website
- Venetian Bay Ph 1B Unit 02 Subdivision
Listing and Financial Details
- Visit Down Payment Resource Website
- Legal Lot and Block 92 / 02
- Assessor Parcel Number 7307-02-00-0920
Matterport 3D Tour
Floorplan
Map
Home Values in the Area
Average Home Value in this Area
Tax History
| Year | Tax Paid | Tax Assessment Tax Assessment Total Assessment is a certain percentage of the fair market value that is determined by local assessors to be the total taxable value of land and additions on the property. | Land | Improvement |
|---|---|---|---|---|
| 2025 | $3,921 | $279,758 | -- | -- |
| 2024 | $3,800 | $271,874 | -- | -- |
| 2023 | $3,800 | $263,956 | $0 | $0 |
| 2022 | $3,629 | $256,268 | $0 | $0 |
| 2021 | $3,680 | $248,804 | $0 | $0 |
| 2020 | $3,631 | $245,369 | $0 | $0 |
| 2019 | $3,663 | $239,852 | $0 | $0 |
| 2018 | $3,024 | $197,181 | $0 | $0 |
| 2017 | $3,041 | $193,125 | $0 | $0 |
| 2016 | $3,163 | $189,153 | $0 | $0 |
| 2015 | $3,259 | $187,838 | $0 | $0 |
| 2014 | $3,276 | $186,347 | $0 | $0 |
Property History
| Date | Event | Price | List to Sale | Price per Sq Ft | Prior Sale |
|---|---|---|---|---|---|
| 12/03/2025 12/03/25 | Price Changed | $499,999 | -4.8% | $234 / Sq Ft | |
| 11/26/2025 11/26/25 | Price Changed | $525,000 | -1.3% | $246 / Sq Ft | |
| 11/21/2025 11/21/25 | Price Changed | $532,000 | -0.2% | $249 / Sq Ft | |
| 11/06/2025 11/06/25 | Price Changed | $533,000 | -0.2% | $250 / Sq Ft | |
| 10/16/2025 10/16/25 | Price Changed | $534,000 | -0.2% | $250 / Sq Ft | |
| 10/02/2025 10/02/25 | Price Changed | $535,000 | -0.9% | $250 / Sq Ft | |
| 09/16/2025 09/16/25 | Price Changed | $540,000 | -1.8% | $253 / Sq Ft | |
| 09/03/2025 09/03/25 | Price Changed | $549,900 | -0.7% | $257 / Sq Ft | |
| 08/20/2025 08/20/25 | Price Changed | $554,000 | -0.2% | $259 / Sq Ft | |
| 08/13/2025 08/13/25 | Price Changed | $555,000 | -1.8% | $260 / Sq Ft | |
| 08/06/2025 08/06/25 | Price Changed | $565,000 | -1.7% | $265 / Sq Ft | |
| 07/28/2025 07/28/25 | Price Changed | $575,000 | -0.9% | $269 / Sq Ft | |
| 07/21/2025 07/21/25 | Price Changed | $580,000 | -3.3% | $272 / Sq Ft | |
| 07/16/2025 07/16/25 | For Sale | $599,900 | +82.3% | $281 / Sq Ft | |
| 05/07/2018 05/07/18 | Sold | $329,000 | 0.0% | $154 / Sq Ft | View Prior Sale |
| 05/07/2018 05/07/18 | Sold | $329,000 | -1.8% | $153 / Sq Ft | View Prior Sale |
| 05/04/2018 05/04/18 | Pending | -- | -- | -- | |
| 05/04/2018 05/04/18 | For Sale | $334,900 | 0.0% | $156 / Sq Ft | |
| 04/09/2018 04/09/18 | Pending | -- | -- | -- | |
| 03/06/2018 03/06/18 | For Sale | $334,900 | +48.7% | $157 / Sq Ft | |
| 10/18/2013 10/18/13 | Sold | $225,240 | 0.0% | $105 / Sq Ft | View Prior Sale |
| 09/18/2013 09/18/13 | Pending | -- | -- | -- | |
| 05/20/2013 05/20/13 | For Sale | $225,240 | -- | $105 / Sq Ft |
Purchase History
| Date | Type | Sale Price | Title Company |
|---|---|---|---|
| Warranty Deed | $329,000 | Fidelity National Title Of F | |
| Special Warranty Deed | $225,240 | Dhi Title Of Florida Inc |
Mortgage History
| Date | Status | Loan Amount | Loan Type |
|---|---|---|---|
| Open | $323,000 | VA | |
| Previous Owner | $174,915 | New Conventional |
About the Listing Agent

Kathy, the owner of Aparo-Griffin Properties, is a seasoned real estate broker with over 23 years of experience. She specializes in buyer's agency, listing, short-sale, and consulting. Residing in Central Florida, specifically Deland, for over 31 years, she has been recognized as one of the top 100 agents in Florida and one of Central Florida's most influential women in business.
Aparo-Griffin Properties, established in 2004, has consistently been a top 10 producing company for over 20
Kathy's Other Listings
Source: Stellar MLS
MLS Number: V4943738
APN: 7307-02-00-0920
- 3446 Poneta Ave
- 3454 Velona Ave
- 3056 Meleto Blvd
- 3361 Pegaso Ave
- 3357 Pegaso Ave
- 3455 Pegaso Ave
- 3057 Meleto Blvd
- 3014 Meleto Blvd
- 356 Caryota Ct
- 3063 Meleto Blvd
- 569 Venetian Palms Blvd
- 3039 Meleto Blvd
- 3009 Meleto Blvd
- 349 Caryota Ct
- 545 Venetian Palms Blvd
- 3654 Pini Ave
- 518 Venetian Palms Blvd
- 3121 Portofino Blvd
- 440 Venetian Palms Blvd
- 434 Venetian Palms Blvd
- 3016 Meleto Blvd
- 3053 Meleto Blvd
- 3045 Meleto Blvd
- 359 Caryota Ct
- 343 Caryota Ct
- 434 Venetian Palms Blvd
- 517 Venetian Palms Blvd
- 2937 Meleto Blvd
- 419 Luna Bella Ln
- 424 Luna Bella Ln Unit 432
- 2820 Isles Way
- Luna Bella Ln
- 2904 Palma Ln
- 384 N Airport Rd
- 6820 Stoneheath Ln
- 915 Noble Run
- 2816 Neverland Dr
- 6716 Duckhorn Ct
- 2841 Neverland Dr
- 2847 Neverland Dr





