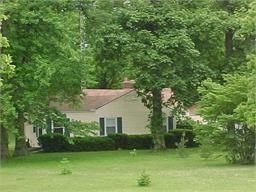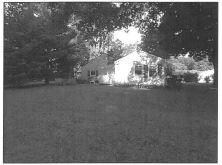
3361 Us Highway 36 E New Castle, IN 47362
Highlights
- Mature Trees
- 1 Car Detached Garage
- Forced Air Heating and Cooling System
- Ranch Style House
- Storm Windows
- Combination Kitchen and Dining Room
About This Home
As of October 2021Listed & Sold
Last Agent to Sell the Property
RE/MAX Realty Group License #RB14035819 Listed on: 08/10/2018

Home Details
Home Type
- Single Family
Est. Annual Taxes
- $590
Year Built
- Built in 1943
Lot Details
- 2.38 Acre Lot
- Mature Trees
Parking
- 1 Car Detached Garage
- Gravel Driveway
Home Design
- Ranch Style House
- Slab Foundation
- Vinyl Siding
Interior Spaces
- 1,136 Sq Ft Home
- Gas Log Fireplace
- Vinyl Clad Windows
- Combination Kitchen and Dining Room
- Attic Access Panel
- Electric Oven
Bedrooms and Bathrooms
- 3 Bedrooms
- 1 Full Bathroom
Laundry
- Laundry on main level
- Dryer
- Washer
Home Security
- Storm Windows
- Fire and Smoke Detector
Utilities
- Forced Air Heating and Cooling System
- Heating System Uses Gas
- Well
- Gas Water Heater
- Septic Tank
Listing and Financial Details
- Assessor Parcel Number 330819100114000021
Ownership History
Purchase Details
Home Financials for this Owner
Home Financials are based on the most recent Mortgage that was taken out on this home.Purchase Details
Home Financials for this Owner
Home Financials are based on the most recent Mortgage that was taken out on this home.Purchase Details
Home Financials for this Owner
Home Financials are based on the most recent Mortgage that was taken out on this home.Purchase Details
Purchase Details
Home Financials for this Owner
Home Financials are based on the most recent Mortgage that was taken out on this home.Similar Homes in New Castle, IN
Home Values in the Area
Average Home Value in this Area
Purchase History
| Date | Type | Sale Price | Title Company |
|---|---|---|---|
| Warranty Deed | -- | None Available | |
| Warranty Deed | $102,000 | Empire Title Services | |
| Special Warranty Deed | $43,000 | None Available | |
| Sheriffs Deed | $46,800 | None Available | |
| Warranty Deed | -- | None Available |
Mortgage History
| Date | Status | Loan Amount | Loan Type |
|---|---|---|---|
| Open | $162,011 | FHA | |
| Previous Owner | $103,030 | New Conventional | |
| Previous Owner | $54,000 | Future Advance Clause Open End Mortgage | |
| Previous Owner | $34,400 | New Conventional | |
| Previous Owner | $87,400 | New Conventional |
Property History
| Date | Event | Price | Change | Sq Ft Price |
|---|---|---|---|---|
| 10/11/2021 10/11/21 | Sold | $165,000 | +3.1% | $145 / Sq Ft |
| 09/04/2021 09/04/21 | Pending | -- | -- | -- |
| 09/03/2021 09/03/21 | For Sale | $160,000 | +56.9% | $141 / Sq Ft |
| 08/10/2018 08/10/18 | Sold | $102,000 | 0.0% | $90 / Sq Ft |
| 08/10/2018 08/10/18 | Pending | -- | -- | -- |
| 08/10/2018 08/10/18 | For Sale | $102,000 | -- | $90 / Sq Ft |
Tax History Compared to Growth
Tax History
| Year | Tax Paid | Tax Assessment Tax Assessment Total Assessment is a certain percentage of the fair market value that is determined by local assessors to be the total taxable value of land and additions on the property. | Land | Improvement |
|---|---|---|---|---|
| 2024 | $1,326 | $146,100 | $30,600 | $115,500 |
| 2023 | $1,244 | $131,300 | $30,600 | $100,700 |
| 2022 | $1,248 | $125,000 | $26,100 | $98,900 |
| 2021 | $614 | $82,800 | $26,100 | $56,700 |
| 2020 | $682 | $82,600 | $26,100 | $56,500 |
| 2019 | $597 | $81,200 | $26,100 | $55,100 |
| 2018 | $565 | $78,600 | $24,400 | $54,200 |
| 2017 | $589 | $78,100 | $24,400 | $53,700 |
| 2016 | $553 | $76,300 | $24,000 | $52,300 |
| 2014 | $1,718 | $85,200 | $23,500 | $61,700 |
| 2013 | $1,718 | $84,700 | $24,000 | $60,700 |
Agents Affiliated with this Home
-
Tim Hall

Seller's Agent in 2021
Tim Hall
F.C. Tucker / Prosperity
(765) 508-4626
141 Total Sales
-
Carrissa Kidd

Buyer's Agent in 2021
Carrissa Kidd
F.C. Tucker/Crossroads Real Estate
(765) 969-1058
82 Total Sales
-
Mark Dudley

Seller's Agent in 2018
Mark Dudley
RE/MAX Realty Group
(317) 409-5605
442 Total Sales
-
Kayla Walker

Seller Co-Listing Agent in 2018
Kayla Walker
F.C. Tucker/Crossroads
(502) 226-2630
135 Total Sales
Map
Source: MIBOR Broker Listing Cooperative®
MLS Number: MBR21589371
APN: 33-08-19-100-114.000-021

