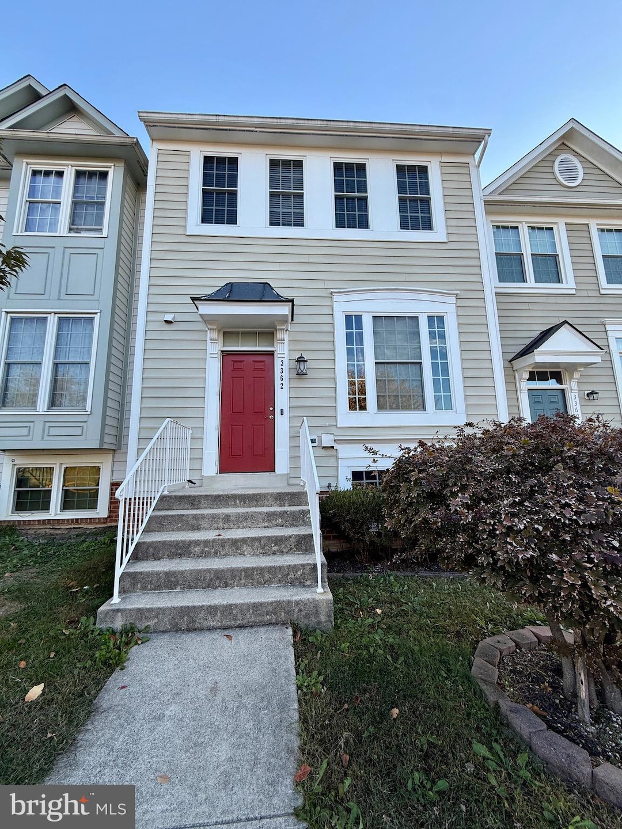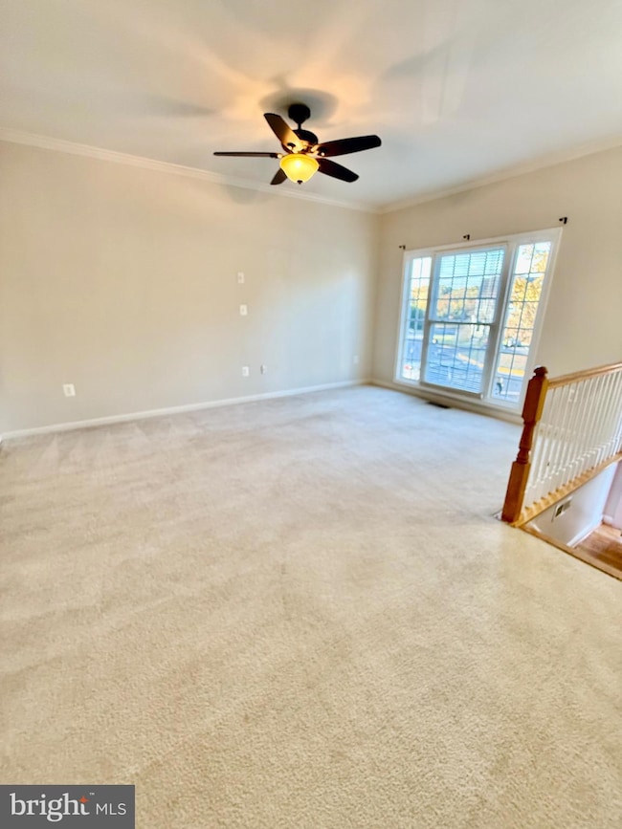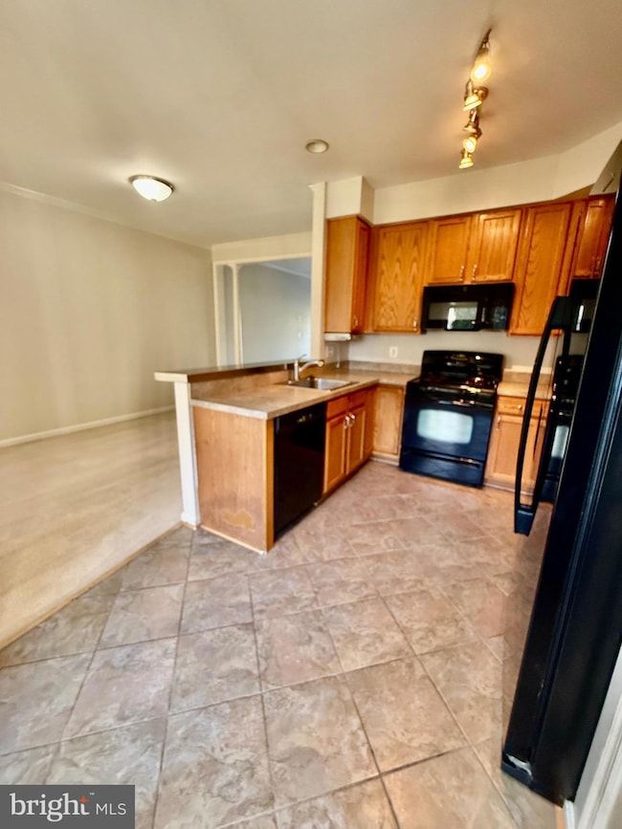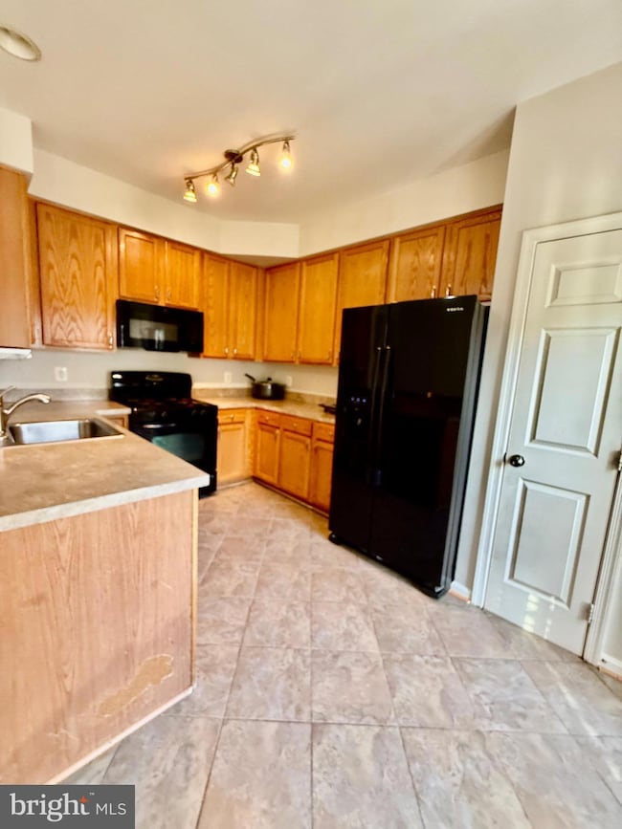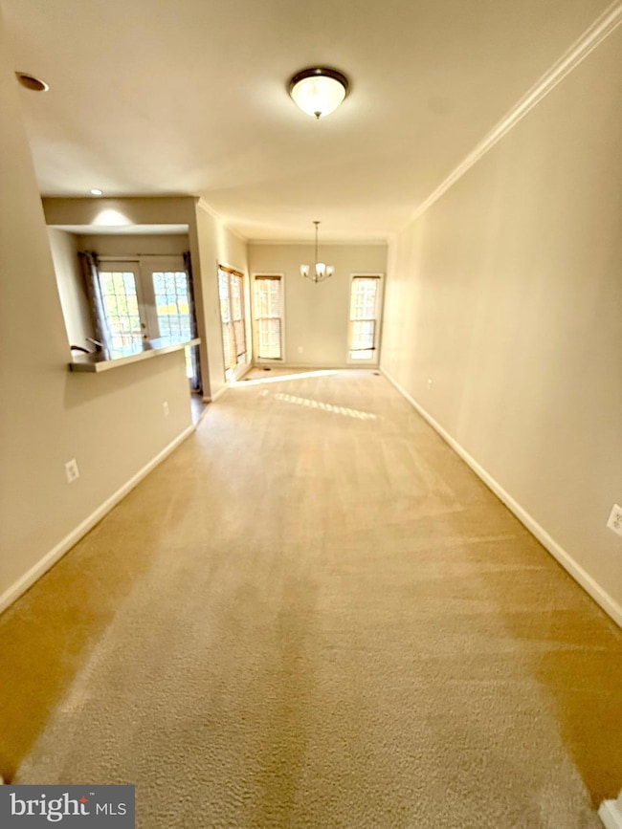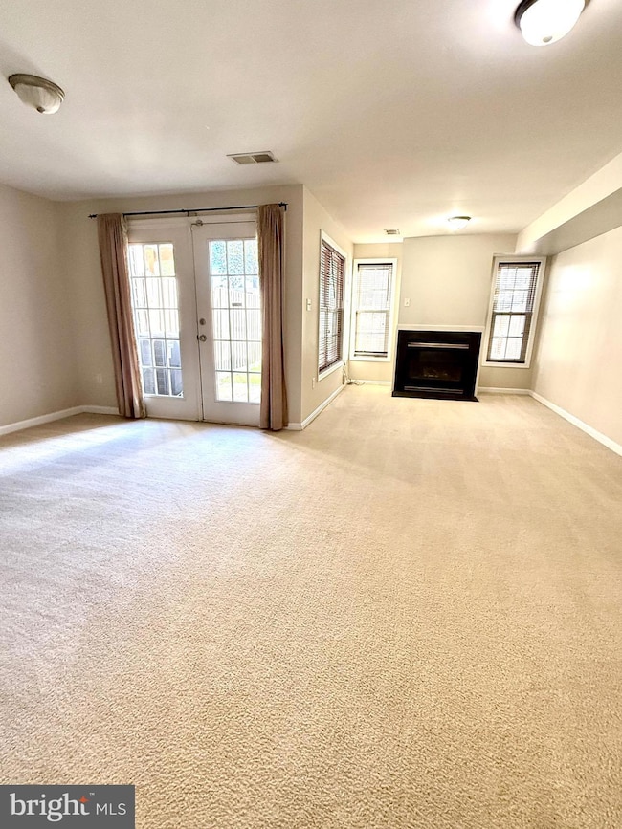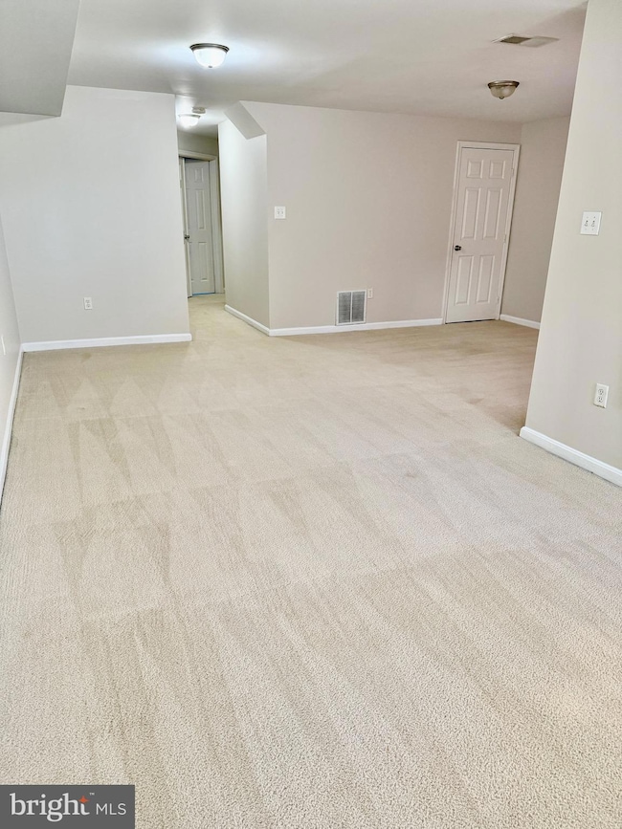3362 Nadia Loop Woodbridge, VA 22193
Bethel Neighborhood
4
Beds
3.5
Baths
3,034
Sq Ft
1,498
Sq Ft Lot
Highlights
- Colonial Architecture
- Community Basketball Court
- Jogging Path
- Community Pool
- Community Center
- Forced Air Heating and Cooling System
About This Home
Welcome to this stunning and generously sized 4-bedroom townhouse featuring a rare three-level bump-out, adding extra space to the primary suite, dining area, and basement. The fully finished walk-out basement includes a cozy gas fireplace, a full bathroom, and a fourth bedroom — perfect for guests or a home office. Enjoy great community amenities including a pool, tennis and basketball courts, walking trails, and ample guest parking. Conveniently located near shopping, restaurants, commuter lots, and I-95 for easy access to everything you need!
Townhouse Details
Home Type
- Townhome
Est. Annual Taxes
- $4,384
Year Built
- Built in 1998
Lot Details
- 1,498 Sq Ft Lot
Home Design
- Colonial Architecture
- Vinyl Siding
- Concrete Perimeter Foundation
Interior Spaces
- Property has 3 Levels
- Ceiling Fan
- Gas Fireplace
- Combination Kitchen and Dining Room
- Finished Basement
- Walk-Out Basement
Kitchen
- Stove
- Microwave
- Dishwasher
- Disposal
Bedrooms and Bathrooms
Utilities
- Forced Air Heating and Cooling System
- Natural Gas Water Heater
Listing and Financial Details
- Residential Lease
- Security Deposit $2,850
- 12-Month Min and 24-Month Max Lease Term
- Available 10/24/25
- Assessor Parcel Number 8292-20-0165
Community Details
Overview
- Property has a Home Owners Association
- Association fees include trash, pool(s), common area maintenance
- Prince William Commons Subdivision
Amenities
- Community Center
Recreation
- Community Basketball Court
- Community Pool
- Jogging Path
Pet Policy
- No Pets Allowed
Map
Source: Bright MLS
MLS Number: VAPW2106412
APN: 8292-20-0165
Nearby Homes
- 14184 Cuddy Loop Unit 201
- 14339 Madrigal Dr
- 3544 Moon Way
- 3412 Beaumont Rd
- 14308 Belleville Ave
- 14035 Madrona Ln
- 14413 Brook Dr
- 3709 Forestdale Ave
- 3703 Havertill Ln
- 3700 Havertill Ln Unit 201
- 13970 Englefield Dr Unit 303
- 13970 Englefield Dr Unit 207
- 3723 Fairfield Ln
- 3206 Burbank Ln
- 14220 Fallbrook Ln
- 14496 Aurora Dr
- 14504 Fullerton Rd
- The Hugo Plan at Quartz District - Townhomes
- The Julianne Plan at Quartz District - Condos
- The Tessa Plan at Quartz District - Condos
- 14090 Kramer Place
- 3301 Noble Pond Way
- 14220 Madrigal Dr
- 14197 Madrigal Dr
- 3412 N Beaumont Rd
- 14363 Berkshire Dr
- 14069 Madrigal Dr
- 14401 Brandon Ct
- 3389 Benbow Ct
- 14307 Bismark Ave
- 3709 Forestdale Ave
- 13970 Englefield Dr Unit 207
- 3519 Buffalo Ct
- 2856 Bowes Ln
- 14607 Anderson St
- 2851 Bowes Ln
- 14684 Cloverdale Rd
- 13591 Rush Dr
- 2901 Glory Ct
- 3803 Danbury Ct
