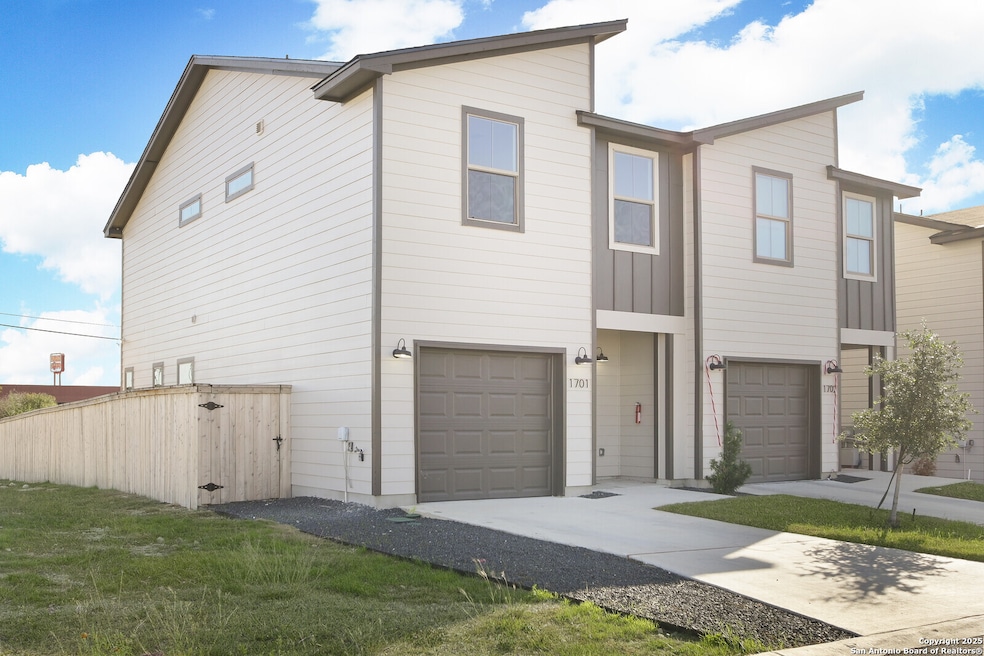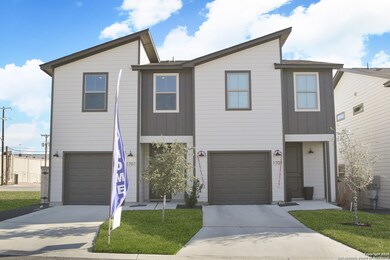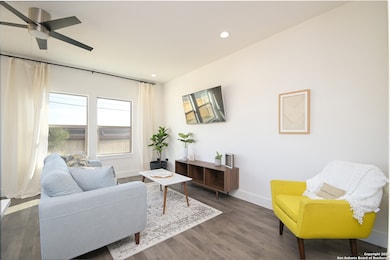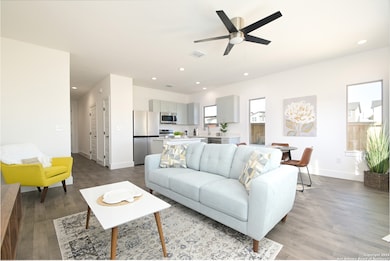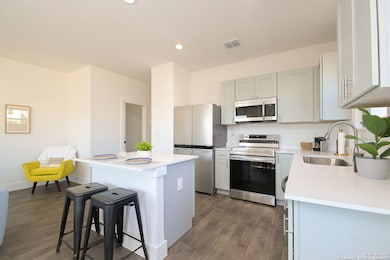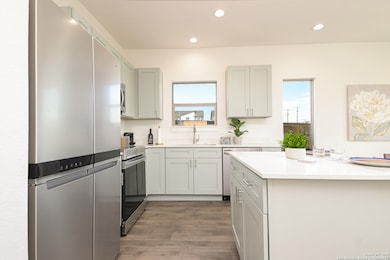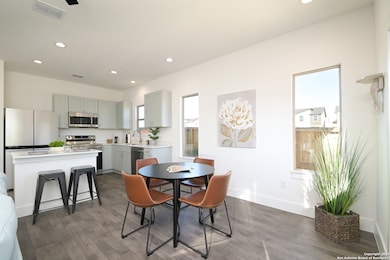
3362 Northwestern Dr Unit 1001 San Antonio, TX 78238
Northwest NeighborhoodEstimated payment $1,762/month
Highlights
- New Construction
- Solid Surface Countertops
- Eat-In Kitchen
- High Ceiling
- Island without Cooktop
- 5-minute walk to Ingram Transit Center Trailhead
About This Home
Welcome to the beautiful Van Cleave Townhomes of San Antonio. This stunning 3 bedroom, 2.5 bathroom home offers the perfect blend of elegance and comfort. Step inside and be greeted by a spacious open floor plan, perfect for entertaining friends and family. The gourmet kitchen features top-of-the-line stainless steel appliances, quartz countertops, and plenty of storage space. Relax in the cozy living room with a fireplace, or head outside to the large fenced backyard for some outdoor fun. With an EV car charger in the garage, you'll always be ready to hit the road in your eco-friendly vehicle. Don't miss out on this incredible opportunity to own a piece of San Antonio's real estate paradise. Schedule your showing today!
Property Details
Home Type
- Condominium
Est. Annual Taxes
- $3,435
Year Built
- Built in 2024 | New Construction
HOA Fees
- $125 Monthly HOA Fees
Parking
- 1 Car Garage
Home Design
- Slab Foundation
- Composition Roof
Interior Spaces
- 1,388 Sq Ft Home
- 2-Story Property
- High Ceiling
- Combination Dining and Living Room
- Inside Utility
- Washer Hookup
Kitchen
- Eat-In Kitchen
- Stove
- Microwave
- Ice Maker
- Dishwasher
- Island without Cooktop
- Solid Surface Countertops
- Disposal
Flooring
- Carpet
- Ceramic Tile
- Vinyl
Bedrooms and Bathrooms
- 3 Bedrooms
- All Upper Level Bedrooms
- 2 Full Bathrooms
Schools
- Driggers Elementary School
- Neff Pat Middle School
- Homes Oliv High School
Utilities
- Central Heating and Cooling System
- Heat Pump System
- Cable TV Available
Community Details
- $275 HOA Transfer Fee
- Van Cleave Modern Owners Association
- Built by CW All Frame LLC
- Mandatory home owners association
Map
Home Values in the Area
Average Home Value in this Area
Property History
| Date | Event | Price | Change | Sq Ft Price |
|---|---|---|---|---|
| 04/23/2025 04/23/25 | Price Changed | $249,900 | -3.9% | $180 / Sq Ft |
| 04/03/2025 04/03/25 | For Sale | $260,000 | -- | $187 / Sq Ft |
Similar Homes in San Antonio, TX
Source: San Antonio Board of REALTORS®
MLS Number: 1855174
- 3362 Northwestern Dr Unit 1002
- 3362 Northwestern Dr Unit 1902
- 7321 Joe Newton St
- 4706 Esterbrook
- 7415 Pipers Ln
- 4703 Hidden Creek
- 3615 Warpath St
- 6835 Brookfield
- 6410 Ingram Rd
- 6626 Rosewood Crest
- 6807 Brookfield
- 4735 Brook Dr N
- 3815 Pipers Crest St
- 6539 Benwood Crest
- 3019 War Arrow
- 6322 Dove Hill Dr
- 116 Vertex Loop
- 3362
- 3362 Northwestern Dr Bldg 3
- 3362 Northwestern Dr Bldg 2
- 3362 Northwestern Dr Unit 1002
- 6903 Border Brook
- 6933 Border Brook
- 3703 Wurzbach Rd
- 7210 Potranco Rd
- 6426 Flint Rock Dr
- 7585 Ingram Rd
- 7333 Potranco Rd
- 4462 Wurzbach Rd
- 3815 Pipers Crest St
- 6315 Wigwam Dr
- 4906 Royal Stable
- 5018 Royal Stable
- 7771 Joe Newton St
- 6222 Baer Trail
- 5072 Timberhill
- 7751 Pipers Hill
- 6424 Attucks Ln
- 3847 Pipers Meadow St
- 6410 Attucks Ln
