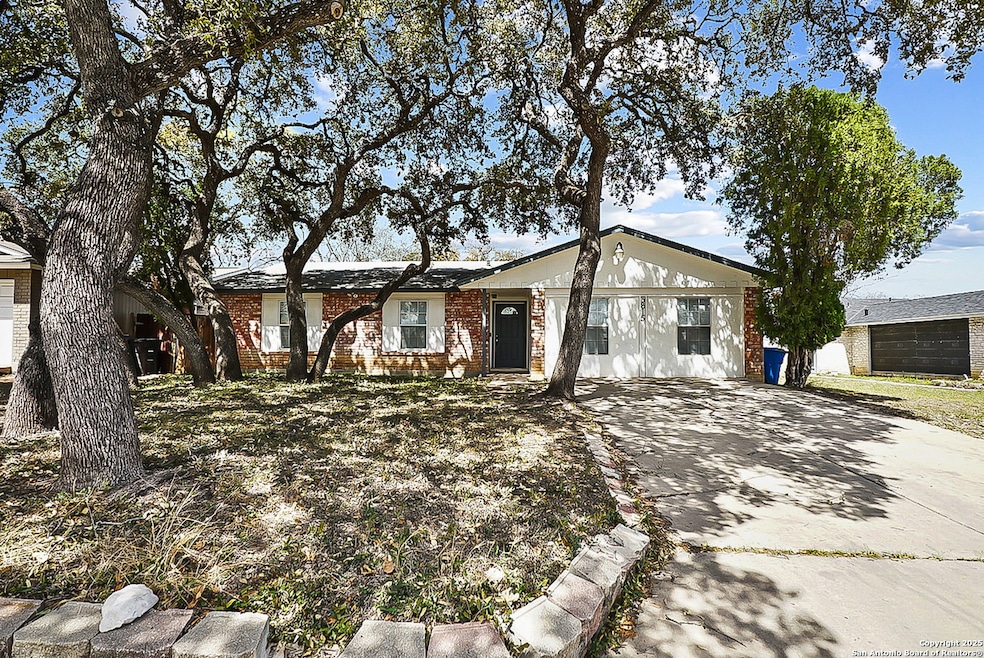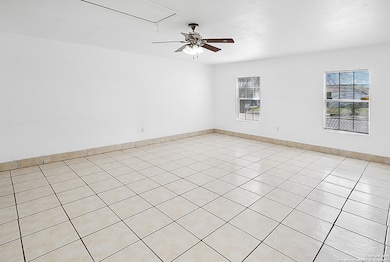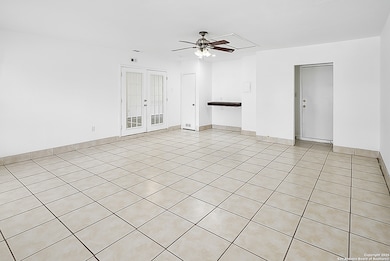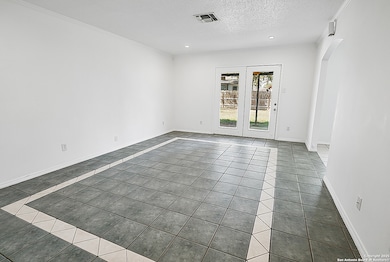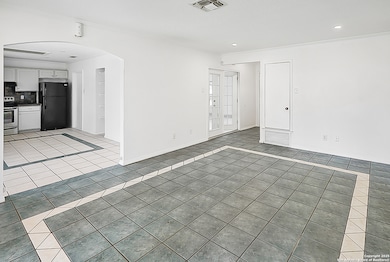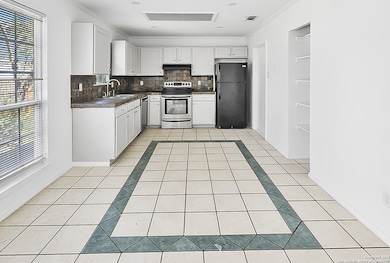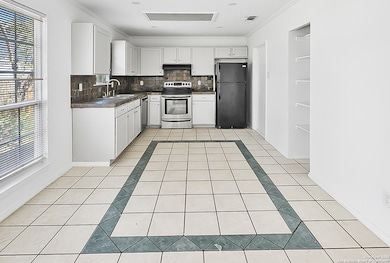3815 Pipers Crest St San Antonio, TX 78251
Northwest NeighborhoodHighlights
- Two Living Areas
- Converted Garage
- Ceramic Tile Flooring
- Game Room
- Eat-In Kitchen
- Central Heating and Cooling System
About This Home
Charming 3-Bedroom, 2-Bathroom Home in Pipers Meadow Neighborhood on the Northside of San Antonio. Convenient Location Near 410 HWY, Minutes to Ingram Park Mall, Restaurants, Entertainment, & More. Spacious Living/Dining Area Open to Eat-In Kitchen, Tiled Flooring, Recessed Lighting, & Neutral Paint Colors. Includes Stainless Steel Dishwasher, Electric Stove/Range & Refrigerator. Large Primary Suite with Great Natural Light, Ceiling Fan, & Full Bathroom. Nicely Sized Secondary Bedrooms, Full Bathroom with Tub/Shower. Converted garage is made into an additional living room or game room area! Low-Maintenance Backyard with Privacy Fence. Pets Case-by-Case, Each Applicant Must Complete Pet Application & Profile. Northside Independent School District.
Home Details
Home Type
- Single Family
Est. Annual Taxes
- $5,970
Year Built
- Built in 1979
Parking
- Converted Garage
Home Design
- Brick Exterior Construction
- Slab Foundation
- Composition Roof
Interior Spaces
- 1,610 Sq Ft Home
- 1-Story Property
- Ceiling Fan
- Window Treatments
- Two Living Areas
- Game Room
- Ceramic Tile Flooring
- Fire and Smoke Detector
- Washer Hookup
Kitchen
- Eat-In Kitchen
- Stove
- Microwave
- Dishwasher
Bedrooms and Bathrooms
- 3 Bedrooms
- 2 Full Bathrooms
Schools
- Myers Vir Elementary School
- Jordan Middle School
- Homes Oliv High School
Additional Features
- 6,839 Sq Ft Lot
- Central Heating and Cooling System
Community Details
- Pipers Meadow Subdivision
Listing and Financial Details
- Rent includes noinc
- Assessor Parcel Number 180770270170
Map
Source: San Antonio Board of REALTORS®
MLS Number: 1885722
APN: 18077-027-0170
- 3334 Meadow Dr
- 7730 Pipers View St
- 3719 Pipers Ridge
- 7623 Meadow Green St
- 3927 Pipers Ct
- 3702 Pipers Field St
- 7530 Meadow Lawn St
- 7980 Grissom Rd
- 8102 Grissom Place
- 8134 Grissom Place
- 8226 Grissom Gate
- 7910 Dawntree Place
- 7911 Dawntree Place
- 7835 Ruby Meadow
- 8226 Grissom Pass
- 3611 Grissom Mist
- 8226 Creekline Dr
- 7947 Ruby Meadow
- 7880 Micron Dr Unit 3806
- 2723 Crown Arbor Dr
- 7740 Pipers View St
- 3379 Timber View Dr Unit 19201.1409701
- 3379 Timber View Dr Unit 7306.1409709
- 3379 Timber View Dr Unit 19211.1409706
- 3379 Timber View Dr Unit 7307.1409702
- 3379 Timber View Dr Unit 19202.1409704
- 3379 Timber View Dr Unit 7308.1409703
- 3379 Timber View Dr Unit 18202.1409708
- 3379 Timber View Dr Unit 16302.1409707
- 3379 Timber View Dr Unit 4301.1409700
- 3379 Timber View Dr Unit 3308.1409705
- 3379 Timber View Dr
- 7538 Meadow Lawn St
- 7771 Joe Newton St
- 3923 Grissom Grove
- 8200-8205 Micron Dr
- 7935 Pipers Creek St
- 7750 Culebra Rd
- 7940 Pipers Creek St
- 7585 Ingram Rd
