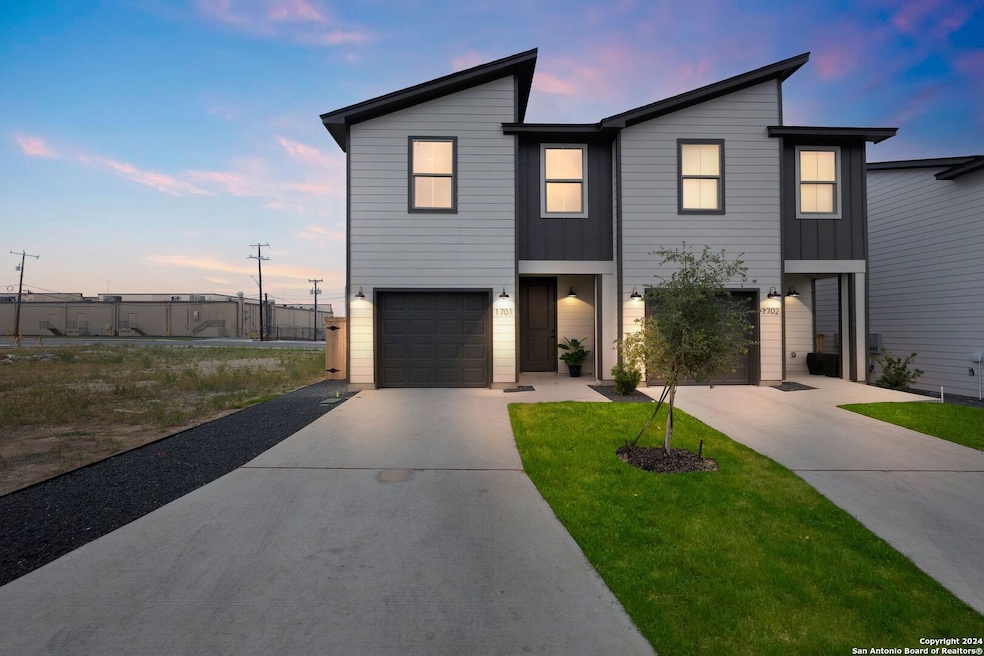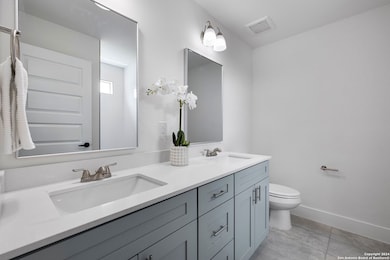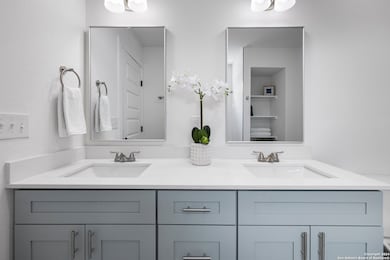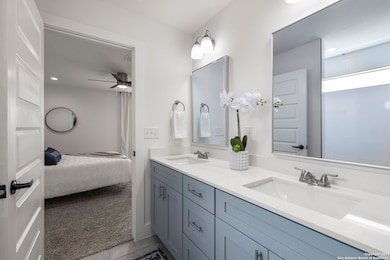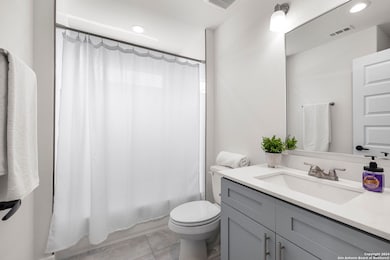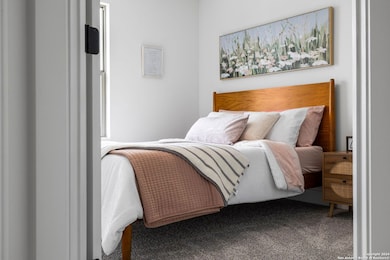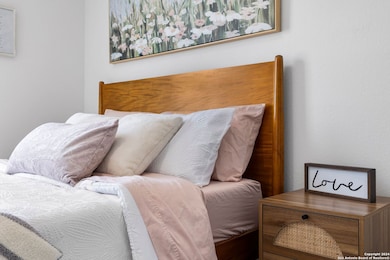3362 Northwestern Dr Unit 1102 San Antonio, TX 78238
Northwest NeighborhoodHighlights
- Solid Surface Countertops
- Chandelier
- Combination Dining and Living Room
- Ceramic Tile Flooring
- Central Heating and Cooling System
- 5-minute walk to Ingram Transit Center Trailhead
About This Home
MOVE IN SPECIAL $500 OFF FIRST MONTH'S RENT!!!!! *WAIVED APPLICATION FEES FOR ALL APPROVED APPLICATIONS THAT MOVE FORWARD WITH THE PROPERTY. DON'T MISS OUT ! LIMITED AVAILABILITY !* EXCLUSIVE NEW RESIDENT PERK: BRANDNEW WASHER AND DRYER. *THE UNIT INCLUDES A NEW STANDARD-SIZE SINGLE-DOOR REFRIGERATOR, WHICH DIFFERS FROM THE ONE SHOWN IN THE MODEL. THESE LUXURY UNITS ARE MOVING FAST-DON'T MISS OUT! APPLY TODAY! Luxurious living at Van Cleave Modern in northwestern San Antonio. Discover unparalleled luxury in this brand-new home for lease, featuring naturally neutral modern finishes. Enjoy quartz countertops, floor-to-ceiling ceramic tile, luxury vinyl flooring, plush carpeting, solid wood cabinetry with soft-close hinges, and sleek black door hardware. Experience spacious, open floor plans that maximize space and light, creating an expansive and inviting atmosphere. Located in a prime San Antonio location, this home offers tranquility and easy access to premier dining, shopping, and entertainment. Embrace effortless outdoor living with private, xeroscaped backyards, perfect for low-maintenance gatherings and relaxation. **The HOA provides lawn care for the front yard, equipped with an irrigation system.** Our dog-friendly community features a meticulously maintained dog park, ensuring both you and your pets feel at home. With craftsmanship in every detail, this home provides a quality-built residence designed for luxury living.
Last Listed By
Jane DeJesus
Peace of Mind Property Management, LLC Listed on: 10/11/2024
Home Details
Home Type
- Single Family
Year Built
- Built in 2024
Lot Details
- Fenced
- Sprinkler System
Parking
- 1 Car Garage
Home Design
- Slab Foundation
- Composition Roof
- Stucco
Interior Spaces
- 2-Story Property
- Chandelier
- Window Treatments
- Combination Dining and Living Room
- Fire and Smoke Detector
Kitchen
- Self-Cleaning Oven
- Stove
- Microwave
- Ice Maker
- Dishwasher
- Solid Surface Countertops
Flooring
- Carpet
- Ceramic Tile
- Vinyl
Bedrooms and Bathrooms
- 3 Bedrooms
Laundry
- Laundry on upper level
- Washer Hookup
Schools
- Driggers Elementary School
- Neff Pat Middle School
- Homes Oliv High School
Utilities
- Central Heating and Cooling System
- Heat Pump System
Community Details
- Van Cleave Modern Subdivision
Listing and Financial Details
- Rent includes fees, amnts
Map
Source: San Antonio Board of REALTORS®
MLS Number: 1815529
- 3362 Northwestern Dr Unit 1001
- 3362 Northwestern Dr Unit 1002
- 3362 Northwestern Dr Unit 1902
- 4402 Spiral Creek
- 4603 Brierbrook
- 7226 Split Creek
- 4723 Spiral Creek
- 6426 Flint Rock Dr
- 4703 Hidden Creek
- 7402 Pipers Run St
- 6415 Flint Rock Dr
- 6410 Ingram Rd
- 4735 Brook Dr N
- 6334 Peace Pipe Dr
- 7623 Meadow Green St
- 3362
- 3362 Northwestern Dr Bldg 3
- 3362 Northwestern Dr Bldg 2
- 3927 Pipers Ct
- 7510 Meadow Lawn St
