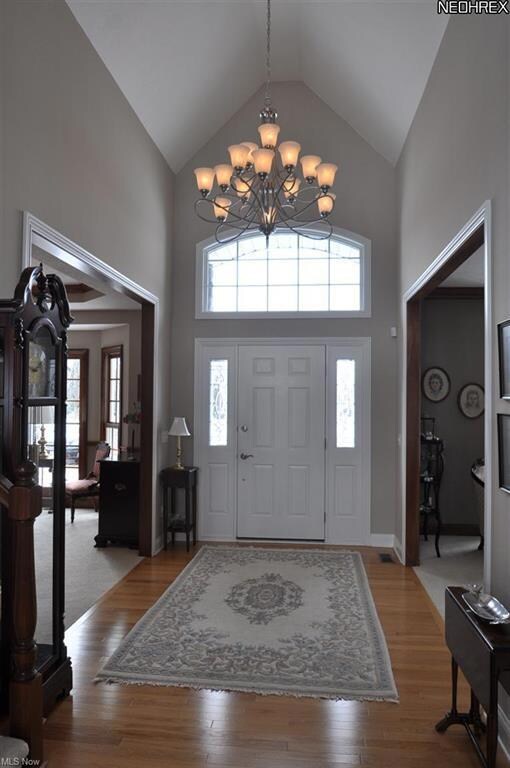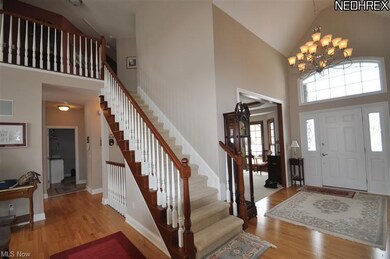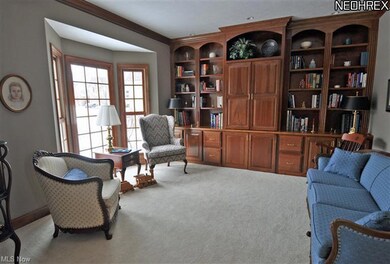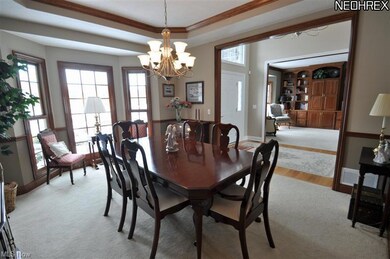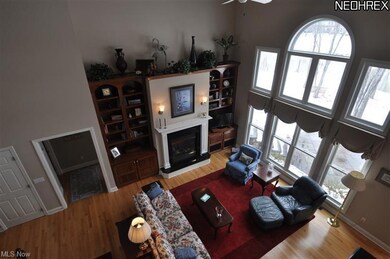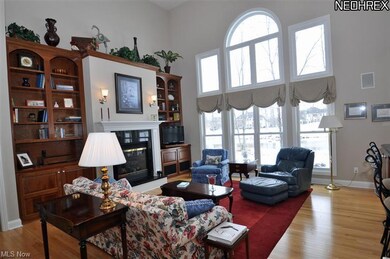
Estimated Value: $763,000 - $775,080
Highlights
- Health Club
- On Golf Course
- Colonial Architecture
- Avon East Elementary School Rated A-
- Waterfront
- Pond
About This Home
As of June 2013Incredible colonial with breathtaking views of the pond & 10th hole! Located in beautiful Red Tail with a championship golf course & clubhouse, this stunning home has it all! Features include a 2 story foyer, study with custom built in bookcases & computer desk, formal dining room & 2 story great room with gas fireplace! Amazing kitchen with custom cherry cabinets, granite, hardwood floors, & stainless appliances including a double oven/convection! First floor master with glamour bath includes ceramic tile flrs & limestone counters, split vanity, large walk in closet & jetted tub! Upstairs are 3 more bedrooms, 1 with its own bath & the others with a Jack & Jill bath! The awesome finished rec rm features a gas fireplace, gorgeous custom wet bar, pool table area, surround sound, tons of storage & a 5th bdrm suite with full bath! 1st flr laundry, 3 car tandem gar., enery efficient windows, & back up sump! Relax on the paver patio & watch the sun set! Spectacular scenery all year!!!
Home Details
Home Type
- Single Family
Est. Annual Taxes
- $9,017
Year Built
- Built in 2005
Lot Details
- 0.27 Acre Lot
- Lot Dimensions are 88x134
- Waterfront
- On Golf Course
- Cul-De-Sac
- Southeast Facing Home
- Sprinkler System
HOA Fees
- $33 Monthly HOA Fees
Property Views
- Water
- Golf Course
Home Design
- Colonial Architecture
- Asphalt Roof
- Stone Siding
- Vinyl Construction Material
Interior Spaces
- 4,054 Sq Ft Home
- 2-Story Property
- Sound System
- 2 Fireplaces
- Finished Basement
- Sump Pump
Kitchen
- Built-In Oven
- Cooktop
- Microwave
- Dishwasher
- Disposal
Bedrooms and Bathrooms
- 4 Bedrooms
Home Security
- Home Security System
- Carbon Monoxide Detectors
- Fire and Smoke Detector
Parking
- 3 Car Attached Garage
- Garage Door Opener
Outdoor Features
- Pond
- Patio
Utilities
- Forced Air Heating and Cooling System
- Heating System Uses Gas
Listing and Financial Details
- Assessor Parcel Number 04-00-024-115-016
Community Details
Overview
- Red Tail Community
Amenities
- Common Area
Recreation
- Golf Course Community
- Health Club
- Tennis Courts
- Community Pool
Ownership History
Purchase Details
Home Financials for this Owner
Home Financials are based on the most recent Mortgage that was taken out on this home.Purchase Details
Home Financials for this Owner
Home Financials are based on the most recent Mortgage that was taken out on this home.Similar Homes in Avon, OH
Home Values in the Area
Average Home Value in this Area
Purchase History
| Date | Buyer | Sale Price | Title Company |
|---|---|---|---|
| Baringer David C | $525,000 | None Available | |
| Lindgren Lynn H | $157,500 | Progressive Land Title Agenc |
Mortgage History
| Date | Status | Borrower | Loan Amount |
|---|---|---|---|
| Open | Baringer David C | $417,000 | |
| Previous Owner | Lindgren Lynn H | $477,508 | |
| Previous Owner | Lindgren Lynn H | $132,500 |
Property History
| Date | Event | Price | Change | Sq Ft Price |
|---|---|---|---|---|
| 06/07/2013 06/07/13 | Sold | $525,000 | -12.5% | $130 / Sq Ft |
| 04/14/2013 04/14/13 | Pending | -- | -- | -- |
| 03/18/2013 03/18/13 | For Sale | $599,900 | -- | $148 / Sq Ft |
Tax History Compared to Growth
Tax History
| Year | Tax Paid | Tax Assessment Tax Assessment Total Assessment is a certain percentage of the fair market value that is determined by local assessors to be the total taxable value of land and additions on the property. | Land | Improvement |
|---|---|---|---|---|
| 2024 | $11,471 | $233,338 | $63,000 | $170,338 |
| 2023 | $10,433 | $188,608 | $56,795 | $131,814 |
| 2022 | $10,335 | $188,608 | $56,795 | $131,814 |
| 2021 | $10,356 | $188,608 | $56,795 | $131,814 |
| 2020 | $10,620 | $181,530 | $54,660 | $126,870 |
| 2019 | $10,403 | $181,530 | $54,660 | $126,870 |
| 2018 | $9,879 | $181,530 | $54,660 | $126,870 |
| 2017 | $10,120 | $177,540 | $49,760 | $127,780 |
| 2016 | $10,237 | $177,540 | $49,760 | $127,780 |
| 2015 | $10,339 | $177,540 | $49,760 | $127,780 |
| 2014 | $9,443 | $163,530 | $45,830 | $117,700 |
| 2013 | $9,495 | $163,530 | $45,830 | $117,700 |
Agents Affiliated with this Home
-
Bev Montgomery

Seller's Agent in 2013
Bev Montgomery
Howard Hanna
(440) 821-8585
15 in this area
102 Total Sales
-
John Vrsansky, Jr.

Buyer's Agent in 2013
John Vrsansky, Jr.
On Target Realty, Inc.
(440) 356-2000
6 in this area
311 Total Sales
Map
Source: MLS Now
MLS Number: 3392252
APN: 04-00-024-115-016
- 4310 Royal st George Dr
- 4264 Saint Francis Ct
- 33601 Saint Francis Dr
- 33616 Saint Francis Dr
- 4278 Fall Lake Dr
- 4454 Silver Oak Dr
- 4601 Saint Joseph Way
- 33505 Lyons Gate Run
- 33518 Silver Oak Dr
- 33497 Lyons Gate Run
- 33810 Crown Colony Dr
- 33520 Samuel James Ln
- 33521 Samuel James Ln
- 33793 Crown Colony Dr
- 33882 Maple Ridge Blvd
- 33423 Augusta Way
- 4128 Saint Theresa Blvd
- 4166 St Gregory Way
- S/L 637 St Gregory Way
- 32879 Heartwood Ave
- 33620 Saint Sharbel Ct
- 33618 Saint Sharbel Ct
- 33622 Saint Sharbel Ct
- 33616 Saint Sharbel Ct
- 33619 Saint Sharbel Ct
- 4302 Royal George St
- 4302 Royal st George Dr
- 4306 Royal st George Dr
- 33615 Saint Sharbel Ct
- 33614 Saint Sharbel Ct
- 4304 Royal st George Dr
- 4300 Royal st George Dr
- 4306 Royal st George Dr Unit 104
- 33613 Saint Sharbel Ct
- 4308 Royal st George Dr
- 4308 Royal st George Dr Unit 103
- 33612 Saint Sharbel Ct
- 4307 Royal st George Dr
- 400 Royal Saint George
- 33610 Saint Sharbel Ct

