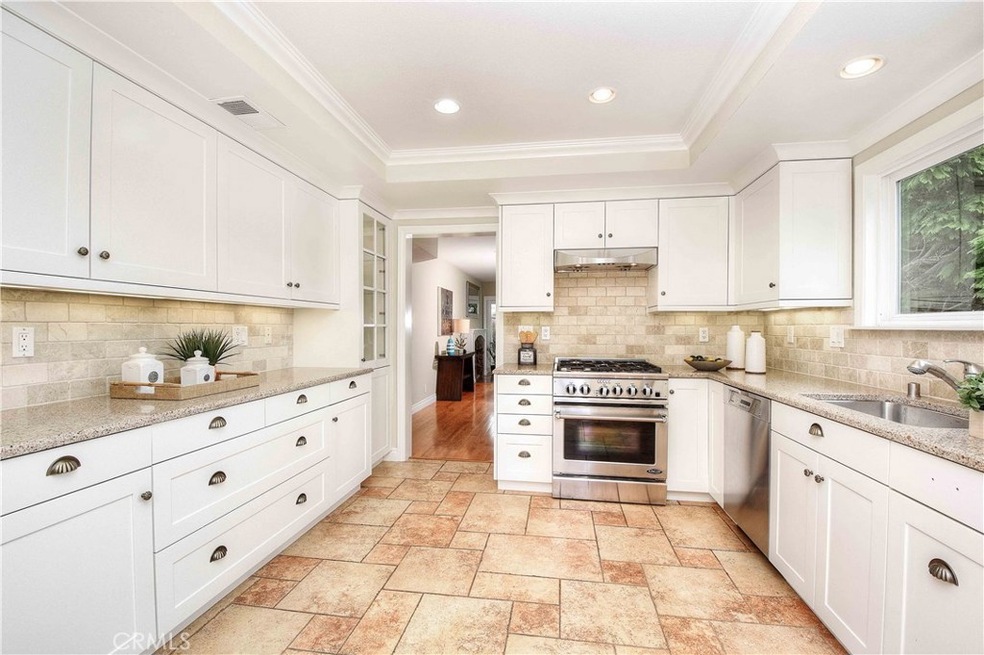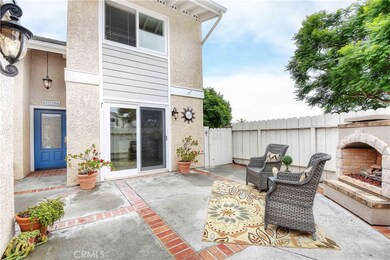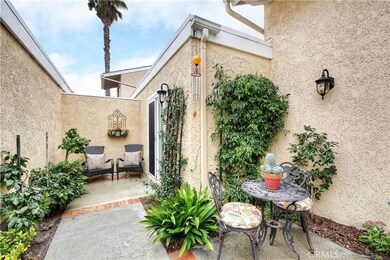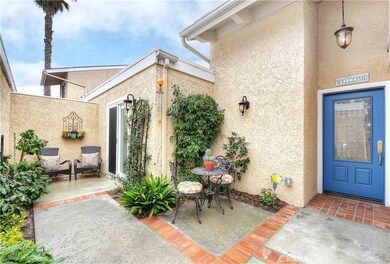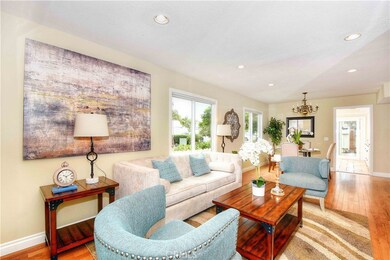
33622 Circula Corona Unit 50 Dana Point, CA 92629
Highlights
- Ocean View
- In Ground Pool
- Gated Community
- Marco Forster Middle School Rated A-
- No Units Above
- Updated Kitchen
About This Home
As of November 2017Enter through an inviting courtyard w/outside fireplace then you are whisked to the front door w/ it’s leaded glass accents. The foyer welcomes you w/ hardwood flooring that continues into the den/office which is brilliantly finished w/glass double doors for privacy, slider to the rear yard, towering ceilings w/open wood beams. Main floor master suite is complete w/ it’s own access to the rear yard. An attached ensuite with mirrored wardrobes, dual sinks w/ granite counter tops & a stand-up tiled shower w/recessed lighting; this is a perfect space after a long day at the beach. Pass the main floor ½ bath as you enter the ample living/dining area w/ tons of windows & a fireplace w/marble hearth. Kitchen is enormous w/wall-to-wall soft-close white cabinetry inc. pot/pans drawers, pantry & glass fronts. Quartz countertops complement the SS sink & appliances inc. a DCS 5-burner gas range & Miele DW. A garden window overlooking the greenbelt, coffered ceilings, recessed lighting & a slider to the front courtyard only add to the convenience of the property. Ascending the stairway you come across an open landing & find 2 secondary bedrooms, one w/ an OCEAN VIEW. Finished w/a full bath this 2nd floor makes perfect sense for anyone!! Dana Light residents enjoy community amenities including gated entry, a pool/spa, tennis courts and more.
Last Agent to Sell the Property
First Team Real Estate License #01263988 Listed on: 09/21/2017

Property Details
Home Type
- Condominium
Est. Annual Taxes
- $5,237
Year Built
- Built in 1977 | Remodeled
Lot Details
- No Units Above
- End Unit
- No Units Located Below
- 1 Common Wall
- Security Fence
- Privacy Fence
- Wood Fence
- Garden
HOA Fees
- $300 Monthly HOA Fees
Parking
- 2 Car Attached Garage
- 2 Open Parking Spaces
- Parking Available
- Two Garage Doors
- Driveway
- Automatic Gate
Property Views
- Ocean
- City Lights
- Park or Greenbelt
- Courtyard
Home Design
- Traditional Architecture
- Cottage
- Turnkey
- Slab Foundation
- Composition Roof
- Wood Siding
- Stucco
Interior Spaces
- 1,800 Sq Ft Home
- 2-Story Property
- Open Floorplan
- Beamed Ceilings
- Coffered Ceiling
- Cathedral Ceiling
- Ceiling Fan
- Recessed Lighting
- Gas Fireplace
- Double Pane Windows
- Custom Window Coverings
- Garden Windows
- Window Screens
- French Doors
- Sliding Doors
- Formal Entry
- Living Room with Fireplace
- Combination Dining and Living Room
- Home Office
Kitchen
- Updated Kitchen
- Self-Cleaning Convection Oven
- Built-In Range
- Quartz Countertops
- Pots and Pans Drawers
- Self-Closing Drawers and Cabinet Doors
- Disposal
Flooring
- Carpet
- Tile
Bedrooms and Bathrooms
- 3 Bedrooms | 1 Primary Bedroom on Main
- Mirrored Closets Doors
- Upgraded Bathroom
- Granite Bathroom Countertops
- Dual Vanity Sinks in Primary Bathroom
- Low Flow Toliet
- Bathtub with Shower
- Walk-in Shower
Laundry
- Laundry Room
- Laundry in Garage
Home Security
Pool
- In Ground Pool
- Heated Spa
- In Ground Spa
Outdoor Features
- Balcony
- Patio
- Exterior Lighting
- Rain Gutters
- Wrap Around Porch
Location
- Suburban Location
Schools
- Dana Elementary School
- Marco Forester Middle School
- Dana Hills High School
Utilities
- Central Heating
- Natural Gas Connected
- Gas Water Heater
- Phone Available
- Cable TV Available
Listing and Financial Details
- Tax Lot 2
- Tax Tract Number 4082
- Assessor Parcel Number 93364230
Community Details
Overview
- Dana Light Ii Association, Phone Number (949) 661-7767
- Built by Peloso & Arciero
- Dana Point Gen
Amenities
- Community Fire Pit
- Picnic Area
Recreation
- Tennis Courts
- Community Pool
- Community Spa
Pet Policy
- Pets Allowed
Security
- Controlled Access
- Gated Community
- Carbon Monoxide Detectors
- Fire and Smoke Detector
Ownership History
Purchase Details
Purchase Details
Home Financials for this Owner
Home Financials are based on the most recent Mortgage that was taken out on this home.Purchase Details
Home Financials for this Owner
Home Financials are based on the most recent Mortgage that was taken out on this home.Purchase Details
Home Financials for this Owner
Home Financials are based on the most recent Mortgage that was taken out on this home.Purchase Details
Home Financials for this Owner
Home Financials are based on the most recent Mortgage that was taken out on this home.Purchase Details
Home Financials for this Owner
Home Financials are based on the most recent Mortgage that was taken out on this home.Purchase Details
Purchase Details
Home Financials for this Owner
Home Financials are based on the most recent Mortgage that was taken out on this home.Purchase Details
Home Financials for this Owner
Home Financials are based on the most recent Mortgage that was taken out on this home.Purchase Details
Home Financials for this Owner
Home Financials are based on the most recent Mortgage that was taken out on this home.Purchase Details
Home Financials for this Owner
Home Financials are based on the most recent Mortgage that was taken out on this home.Purchase Details
Purchase Details
Home Financials for this Owner
Home Financials are based on the most recent Mortgage that was taken out on this home.Purchase Details
Similar Homes in Dana Point, CA
Home Values in the Area
Average Home Value in this Area
Purchase History
| Date | Type | Sale Price | Title Company |
|---|---|---|---|
| Grant Deed | -- | None Listed On Document | |
| Grant Deed | $740,000 | Fidelity National Title | |
| Interfamily Deed Transfer | -- | First American Title Company | |
| Interfamily Deed Transfer | -- | None Available | |
| Grant Deed | $685,000 | California Title Company | |
| Interfamily Deed Transfer | -- | None Available | |
| Interfamily Deed Transfer | -- | None Available | |
| Interfamily Deed Transfer | -- | California Title Company | |
| Grant Deed | $615,000 | California Title Company | |
| Interfamily Deed Transfer | -- | Chicago Title Co | |
| Grant Deed | $500,000 | Chicago Title Co | |
| Interfamily Deed Transfer | -- | -- | |
| Interfamily Deed Transfer | -- | Southland Title | |
| Interfamily Deed Transfer | -- | -- |
Mortgage History
| Date | Status | Loan Amount | Loan Type |
|---|---|---|---|
| Previous Owner | $339,900 | New Conventional | |
| Previous Owner | $342,800 | New Conventional | |
| Previous Owner | $360,000 | New Conventional | |
| Previous Owner | $536,000 | New Conventional | |
| Previous Owner | $548,000 | Adjustable Rate Mortgage/ARM | |
| Previous Owner | $400,000 | Credit Line Revolving | |
| Previous Owner | $100,000 | Credit Line Revolving | |
| Previous Owner | $322,000 | Purchase Money Mortgage | |
| Previous Owner | $142,000 | No Value Available | |
| Closed | $100,000 | No Value Available |
Property History
| Date | Event | Price | Change | Sq Ft Price |
|---|---|---|---|---|
| 11/06/2017 11/06/17 | Sold | $740,000 | +6.5% | $411 / Sq Ft |
| 09/27/2017 09/27/17 | Pending | -- | -- | -- |
| 09/21/2017 09/21/17 | For Sale | $695,000 | +1.3% | $386 / Sq Ft |
| 03/17/2014 03/17/14 | Sold | $686,000 | -1.9% | $392 / Sq Ft |
| 10/19/2013 10/19/13 | For Sale | $699,000 | -- | $399 / Sq Ft |
Tax History Compared to Growth
Tax History
| Year | Tax Paid | Tax Assessment Tax Assessment Total Assessment is a certain percentage of the fair market value that is determined by local assessors to be the total taxable value of land and additions on the property. | Land | Improvement |
|---|---|---|---|---|
| 2024 | $5,237 | $460,008 | $275,982 | $184,026 |
| 2023 | $5,078 | $450,989 | $270,571 | $180,418 |
| 2022 | $4,937 | $442,147 | $265,266 | $176,881 |
| 2021 | $4,823 | $433,478 | $260,065 | $173,413 |
| 2020 | $4,808 | $429,034 | $257,399 | $171,635 |
| 2019 | $4,709 | $420,622 | $252,352 | $168,270 |
| 2018 | $4,603 | $412,375 | $247,404 | $164,971 |
| 2017 | $7,652 | $723,526 | $601,241 | $122,285 |
| 2016 | $7,483 | $709,340 | $589,452 | $119,888 |
| 2015 | $7,330 | $698,686 | $580,598 | $118,088 |
| 2014 | $7,064 | $672,153 | $531,355 | $140,798 |
Agents Affiliated with this Home
-
Jimmy Reed

Seller's Agent in 2017
Jimmy Reed
First Team Real Estate
(949) 303-7701
11 in this area
454 Total Sales
-
Bluey Miller

Buyer's Agent in 2017
Bluey Miller
GreenTree Properties
(949) 492-6440
-
Laura Ford

Seller's Agent in 2014
Laura Ford
Anvil Real Estate
(949) 275-7762
89 Total Sales
-
Deborah West

Buyer's Agent in 2014
Deborah West
Keller Williams Realty
(949) 702-2162
5 in this area
16 Total Sales
Map
Source: California Regional Multiple Listing Service (CRMLS)
MLS Number: OC17218704
APN: 933-642-30
- 33621 Blue Lantern St
- 24482 Lantern Hill Dr Unit D
- 24400 Alta Vista Dr
- 33586 Via Corvalian Unit 23
- 33601 Via Corvalian Unit 4
- 33671 Granada Dr Unit 5
- 24386 Vista Point Ln
- 33611 Dana Vista Dr Unit 31
- 33611 Flying Jib Dr
- 24532 Moonfire Dr
- 24572 Harbor View Dr Unit 48D
- 24612 Harbor View Dr Unit 55C
- 24512 Polaris Dr Unit 340
- 33571 Binnacle Dr
- 24616 Polaris Dr Unit 272
- 33751 Castano Dr Unit 1
- 11 Porto Cervo Dr
- 33554 Halyard Dr
- 24191 Vista d Oro
- 33931 Granada Dr
