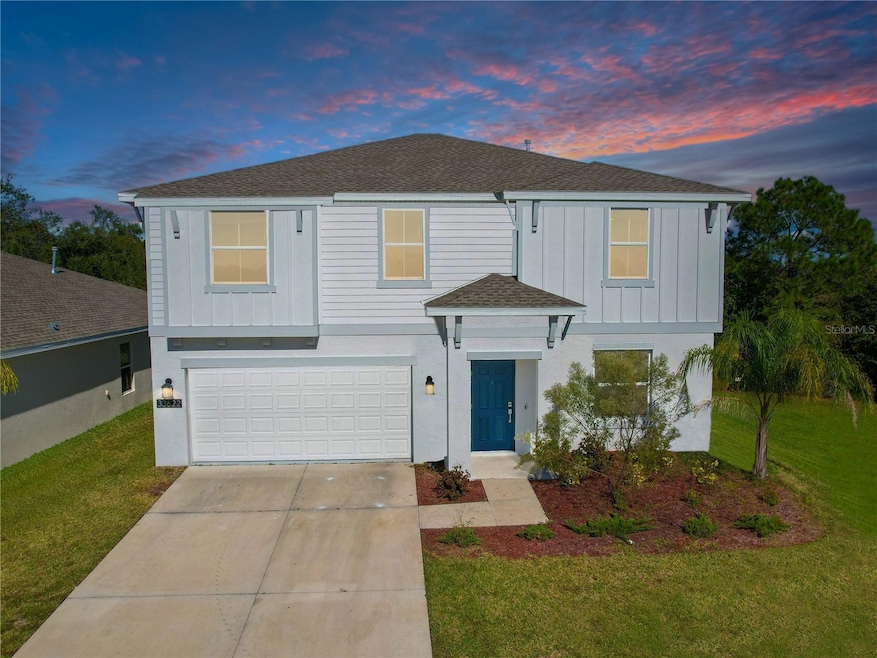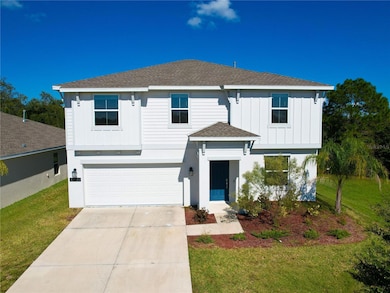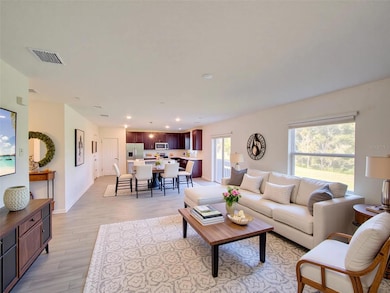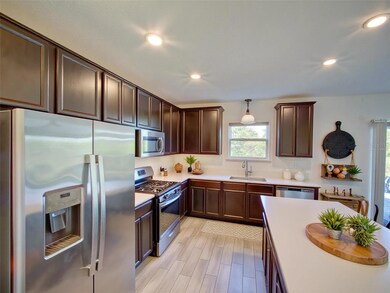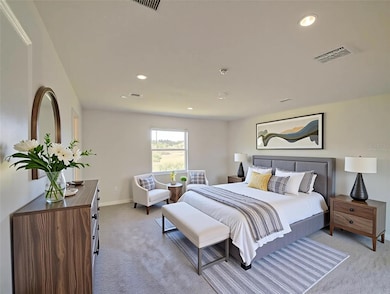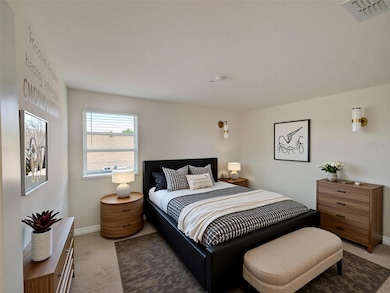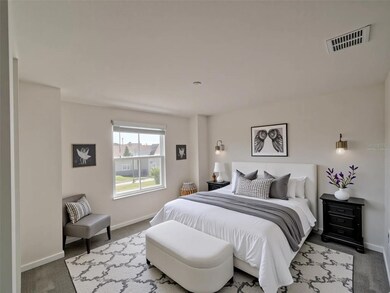33622 Sky Blossom Cir Leesburg, FL 34788
Bassville Park NeighborhoodEstimated payment $2,633/month
Highlights
- Open Floorplan
- Porch
- Walk-In Closet
- Loft
- 2 Car Attached Garage
- Patio
About This Home
NO REAR NEIGHBORS!
Welcome to the Providence, a beautifully designed two-story home offering comfort, style, and functionality. The open-concept first floor features an espresso-finished kitchen with a center island, stainless steel appliances, and wood plank tile flooring throughout the main living areas. The kitchen overlooks the spacious dining and family rooms, creating an ideal space for entertaining and everyday living. A versatile flex room offers options for a home office, library, or playroom. Upstairs, you’ll find four bedrooms, including a generous primary suite with dual sinks and a large walk-in closet. A loft provides a great space for family gatherings or relaxation, while the conveniently located laundry room adds everyday ease. Additional highlights include a two-car garage and neutral finishes throughout. Located in the desirable Liberty Preserve community, residents enjoy nearby parks, gardens, and outdoor recreation. Convenient access to HWY 44 and HWY 441 offers easy travel to shopping, dining, and local attractions including Leesburg Premium Outlets, Venetian Gardens, UF Health Leesburg Hospital, and Leesburg International Airport. Schedule your showing today!
Listing Agent
KELLER WILLIAMS REALTY AT THE LAKES Brokerage Phone: 407-566-1800 License #3422167 Listed on: 11/06/2025

Home Details
Home Type
- Single Family
Est. Annual Taxes
- $5,779
Year Built
- Built in 2022
Lot Details
- 6,008 Sq Ft Lot
- South Facing Home
- Irrigation Equipment
HOA Fees
- $95 Monthly HOA Fees
Parking
- 2 Car Attached Garage
Home Design
- Brick Exterior Construction
- Slab Foundation
- Shingle Roof
- Wood Siding
- Block Exterior
- Stucco
Interior Spaces
- 2,645 Sq Ft Home
- 2-Story Property
- Open Floorplan
- Sliding Doors
- Family Room
- Living Room
- Dining Room
- Loft
Kitchen
- Built-In Oven
- Microwave
- Dishwasher
Flooring
- Carpet
- Tile
Bedrooms and Bathrooms
- 4 Bedrooms
- Walk-In Closet
Laundry
- Laundry Room
- Dryer
- Washer
Outdoor Features
- Patio
- Porch
Utilities
- Central Heating and Cooling System
- Thermostat
- High Speed Internet
- Phone Available
- Cable TV Available
Listing and Financial Details
- Visit Down Payment Resource Website
- Tax Lot 26
- Assessor Parcel Number 10-19-25-0200-000-02600
Community Details
Overview
- Artemis Lifestyles Association, Phone Number (407) 705-2190
- Visit Association Website
- Liberty Preserve Subdivision
Amenities
- Community Mailbox
Recreation
- Community Playground
- Park
Map
Home Values in the Area
Average Home Value in this Area
Tax History
| Year | Tax Paid | Tax Assessment Tax Assessment Total Assessment is a certain percentage of the fair market value that is determined by local assessors to be the total taxable value of land and additions on the property. | Land | Improvement |
|---|---|---|---|---|
| 2025 | -- | $349,308 | $80,000 | $269,308 |
| 2024 | -- | $349,308 | $80,000 | $269,308 |
| 2023 | $5,516 | $336,628 | $60,000 | $276,628 |
| 2022 | $843 | $50,000 | $50,000 | $0 |
| 2021 | $0 | $0 | $0 | $0 |
Property History
| Date | Event | Price | List to Sale | Price per Sq Ft | Prior Sale |
|---|---|---|---|---|---|
| 11/06/2025 11/06/25 | For Sale | $390,000 | 0.0% | $147 / Sq Ft | |
| 03/08/2023 03/08/23 | Rented | $2,400 | 0.0% | -- | |
| 03/03/2023 03/03/23 | Under Contract | -- | -- | -- | |
| 02/22/2023 02/22/23 | For Rent | $2,400 | 0.0% | -- | |
| 11/28/2022 11/28/22 | Sold | $391,865 | 0.0% | $152 / Sq Ft | View Prior Sale |
| 08/22/2022 08/22/22 | Pending | -- | -- | -- | |
| 08/04/2022 08/04/22 | Price Changed | $391,865 | -2.5% | $152 / Sq Ft | |
| 08/02/2022 08/02/22 | Price Changed | $401,865 | -4.7% | $156 / Sq Ft | |
| 07/22/2022 07/22/22 | Price Changed | $421,865 | +0.5% | $163 / Sq Ft | |
| 07/16/2022 07/16/22 | Price Changed | $419,570 | -4.3% | $162 / Sq Ft | |
| 06/30/2022 06/30/22 | Price Changed | $438,570 | -0.2% | $170 / Sq Ft | |
| 06/15/2022 06/15/22 | Price Changed | $439,570 | +2.8% | $170 / Sq Ft | |
| 06/13/2022 06/13/22 | Price Changed | $427,570 | +0.5% | $165 / Sq Ft | |
| 05/06/2022 05/06/22 | Price Changed | $425,570 | +0.9% | $165 / Sq Ft | |
| 03/28/2022 03/28/22 | For Sale | $421,570 | -- | $163 / Sq Ft |
Source: Stellar MLS
MLS Number: S5137510
APN: 10-19-25-0200-000-02600
- 34535 Shellback St
- 9392 Revere Ave
- 9331 Revere Ave
- 33836 Sky Blossom Cir
- Slate Plan at Troon Creek Preserve
- Ammolite Plan at Troon Creek Preserve
- Tarragon Plan at Troon Creek Preserve
- Moonstone Plan at Troon Creek Preserve
- Ruby Plan at Troon Creek Preserve
- 33960 Sky Blossom Cir
- 0 County Road 44
- 9239 E Treasure Island Ave
- 9324 Cemetery Ave
- 9572 Starling Loop
- 9580 Starling Loop
- 9584 Starling Loop
- 9705 Hickory Hollow Rd Unit 33
- 9705 Hickory Hollow Rd Unit 64
- 9705 Hickory Hollow Rd Unit 15
- 9705 Hickory Hollow Rd Unit 110
- 33927 Emerald Pond Loop
- 33918 Emerald Pond Loop
- 10337 Church Hammock Rd
- 185 Millwood Rd Unit 286
- 33918 Grant Ave
- 113 Hill Cir Unit 405
- 115 N Lake Dr Unit 804
- 117 N Lake Dr Unit 806
- 119 N Lake Dr Unit 808
- 116 Highland Dr Unit 915
- 11345 Circle Way
- 11606 Huggins St
- 11548 Missouri St
- 8508 Arbour Lake Dr
- 33320 County Road 473
- 33305 Ryan Dr Unit 96
- 33305 Ryan Dr Unit 130
- 32819 Blossom Ln
- 33230 Ryan Dr
- 35665 Rose Moss Ave
