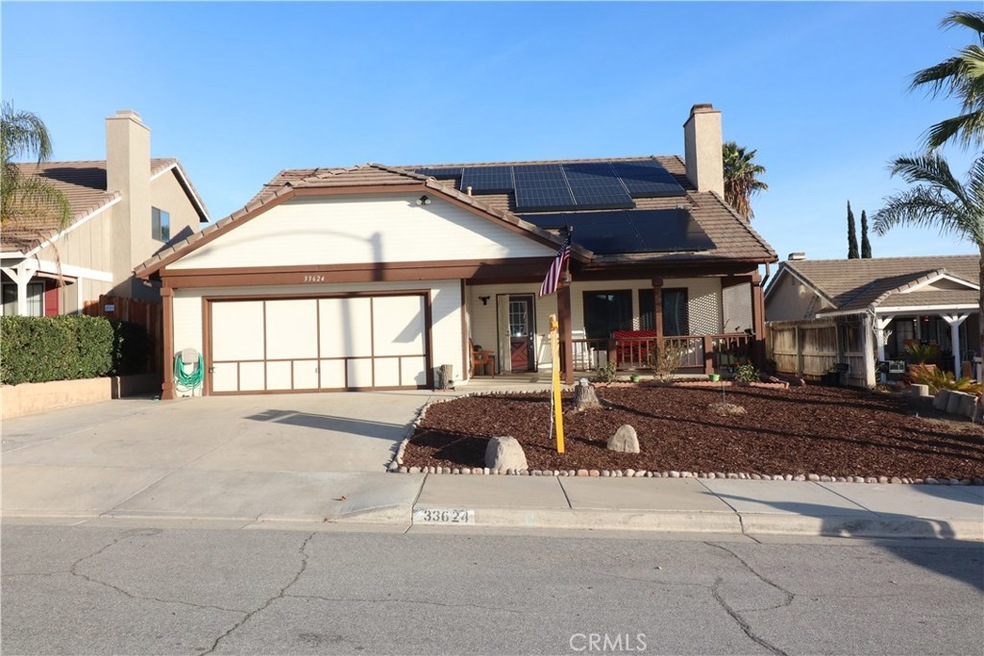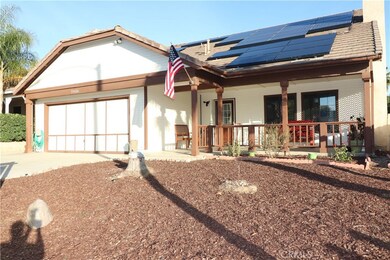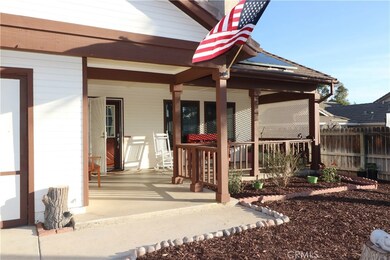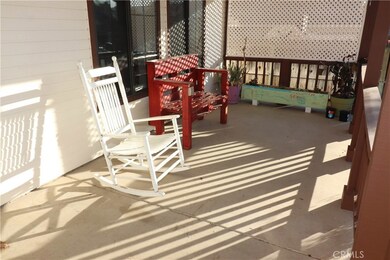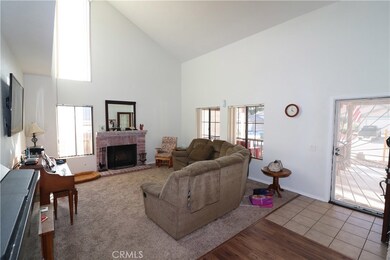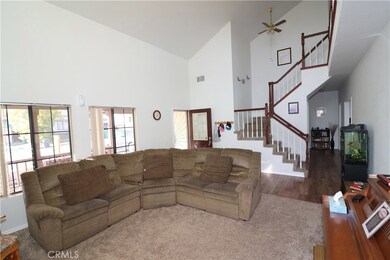
33624 Breckenridge Trail Wildomar, CA 92595
Highlights
- Koi Pond
- Open Floorplan
- High Ceiling
- Above Ground Pool
- Mountain View
- No HOA
About This Home
As of May 2018Experience this AMAZING family home located in a highly desirable and quiet community of Canyon Ranch. As you enter you will notice the grand vaulted ceiling with tons of natural light, a brick fireplace and beautiful dark wood laminate flooring complete the great living space. One Bedroom and 1 Full Bathroom downstairs for family and guests. Laundry room with Access to the 2 car garage. The beautiful dark wood laminate floors cover the entire 2nd floor. Very nice size backyard with a large patio cover to relax while to kids play in the above ground pool or experience the serene KOI pond next to the built-in BBQ. This home has a large solar system and a new high-efficiency HVAC system with new ducting. The home is in a great location, close to schools with quick access to the freeway. DOWN PAYMENT ASSISTANCE maybe be available to some Buyers, Call for Details! LOW TAXES and NO HOA.
Last Agent to Sell the Property
Jeffrey George
eXp Realty of California, Inc. License #02004417 Listed on: 03/08/2018
Home Details
Home Type
- Single Family
Est. Annual Taxes
- $4,200
Year Built
- Built in 1990
Lot Details
- 6,970 Sq Ft Lot
- West Facing Home
- Landscaped
- Flag Lot
- Sprinklers on Timer
- Back and Front Yard
- Density is up to 1 Unit/Acre
Parking
- 2 Car Attached Garage
- 2 Open Parking Spaces
- Parking Available
- Single Garage Door
- Garage Door Opener
Home Design
- Slab Foundation
- Wood Siding
- Stucco
Interior Spaces
- 1,875 Sq Ft Home
- 2-Story Property
- Open Floorplan
- Crown Molding
- High Ceiling
- Ceiling Fan
- Insulated Windows
- Blinds
- Living Room with Fireplace
- Dining Room
- Mountain Views
- Fire and Smoke Detector
Kitchen
- Walk-In Pantry
- Gas Range
- Range Hood
- Dishwasher
- Tile Countertops
- Disposal
Flooring
- Carpet
- Laminate
Bedrooms and Bathrooms
- 4 Bedrooms | 1 Main Level Bedroom
- 3 Full Bathrooms
Laundry
- Laundry Room
- Dryer
- Washer
Eco-Friendly Details
- ENERGY STAR Qualified Equipment for Heating
Outdoor Features
- Above Ground Pool
- Wood patio
- Koi Pond
- Rain Gutters
- Front Porch
Schools
- David A Brown Middle School
- Elsinore High School
Utilities
- High Efficiency Air Conditioning
- SEER Rated 16+ Air Conditioning Units
- Central Heating and Cooling System
- High Efficiency Heating System
- Heating System Uses Natural Gas
- Underground Utilities
- Natural Gas Connected
Listing and Financial Details
- Tax Lot 108
- Tax Tract Number 23284
- Assessor Parcel Number 366435028
Community Details
Overview
- No Home Owners Association
Recreation
- Horse Trails
Ownership History
Purchase Details
Home Financials for this Owner
Home Financials are based on the most recent Mortgage that was taken out on this home.Purchase Details
Home Financials for this Owner
Home Financials are based on the most recent Mortgage that was taken out on this home.Purchase Details
Home Financials for this Owner
Home Financials are based on the most recent Mortgage that was taken out on this home.Purchase Details
Home Financials for this Owner
Home Financials are based on the most recent Mortgage that was taken out on this home.Similar Homes in Wildomar, CA
Home Values in the Area
Average Home Value in this Area
Purchase History
| Date | Type | Sale Price | Title Company |
|---|---|---|---|
| Grant Deed | $366,000 | Orange Coast Title | |
| Interfamily Deed Transfer | -- | First American Title Company | |
| Grant Deed | $281,000 | Lawyers Title | |
| Interfamily Deed Transfer | -- | Old Republic Title Company |
Mortgage History
| Date | Status | Loan Amount | Loan Type |
|---|---|---|---|
| Open | $325,000 | New Conventional | |
| Closed | $327,500 | New Conventional | |
| Closed | $329,400 | New Conventional | |
| Previous Owner | $279,616 | FHA | |
| Previous Owner | $269,127 | New Conventional | |
| Previous Owner | $165,000 | Purchase Money Mortgage |
Property History
| Date | Event | Price | Change | Sq Ft Price |
|---|---|---|---|---|
| 05/30/2018 05/30/18 | Sold | $366,000 | -2.4% | $195 / Sq Ft |
| 03/30/2018 03/30/18 | Pending | -- | -- | -- |
| 03/30/2018 03/30/18 | Price Changed | $374,900 | -3.6% | $200 / Sq Ft |
| 03/08/2018 03/08/18 | For Sale | $389,000 | +38.5% | $207 / Sq Ft |
| 11/05/2015 11/05/15 | Sold | $280,780 | +1.0% | $150 / Sq Ft |
| 09/27/2015 09/27/15 | Pending | -- | -- | -- |
| 09/21/2015 09/21/15 | Price Changed | $278,000 | -3.6% | $148 / Sq Ft |
| 08/19/2015 08/19/15 | For Sale | $288,500 | -- | $154 / Sq Ft |
Tax History Compared to Growth
Tax History
| Year | Tax Paid | Tax Assessment Tax Assessment Total Assessment is a certain percentage of the fair market value that is determined by local assessors to be the total taxable value of land and additions on the property. | Land | Improvement |
|---|---|---|---|---|
| 2025 | $4,200 | $753,234 | $79,646 | $673,588 |
| 2023 | $4,200 | $400,271 | $76,554 | $323,717 |
| 2022 | $4,064 | $392,423 | $75,053 | $317,370 |
| 2021 | $3,984 | $384,730 | $73,582 | $311,148 |
| 2020 | $3,944 | $380,786 | $72,828 | $307,958 |
| 2019 | $3,866 | $373,320 | $71,400 | $301,920 |
| 2018 | $3,028 | $292,352 | $72,828 | $219,524 |
| 2017 | $5,506 | $286,620 | $71,400 | $215,220 |
| 2016 | $2,872 | $281,000 | $70,000 | $211,000 |
| 2015 | $2,467 | $241,835 | $84,177 | $157,658 |
| 2014 | $2,389 | $237,100 | $82,529 | $154,571 |
Agents Affiliated with this Home
-
J
Seller's Agent in 2018
Jeffrey George
eXp Realty of California, Inc.
-

Seller Co-Listing Agent in 2018
Frank Delzompo
Sand to Sea Properties, Inc
(951) 296-2454
2 in this area
86 Total Sales
-
F
Buyer's Agent in 2018
Francesco Paonessa
Real Broker
(714) 421-5536
21 Total Sales
-
R
Seller's Agent in 2015
Raylene Amann
NON-MEMBER/NBA or BTERM OFFICE
-
C
Buyer's Agent in 2015
Charles Rios
NON-MEMBER/NBA or BTERM OFFICE
Map
Source: California Regional Multiple Listing Service (CRMLS)
MLS Number: SW18052755
APN: 366-435-028
- 33605 Breckenridge Trail
- 22392 Lakewood Dr
- 33309 Gafford Rd
- 33555 Sellers Rd
- 0 Bundy Canyon Unit SW25142695
- 0 Bundy Canyon Rd Unit P1-19838
- 0 Bundy Canyon Rd Unit IV24224669
- 0 Bundy Canyon Unit OC24197069
- 0 Lost Unit SW23191889
- 22688 Juliet Way
- 22035 Valley Terrace
- 23270 Desert Lily Ct
- 23282 Desert Lily Ct
- 23325 Desert Lily Ct
- 23306 Desert Lily Ct
- 38014002 Kilgore Ln
- 33123 Via Margarita St
- 33599 Orange St
- 0 Raciti Rd
- 22331 Walnut St
