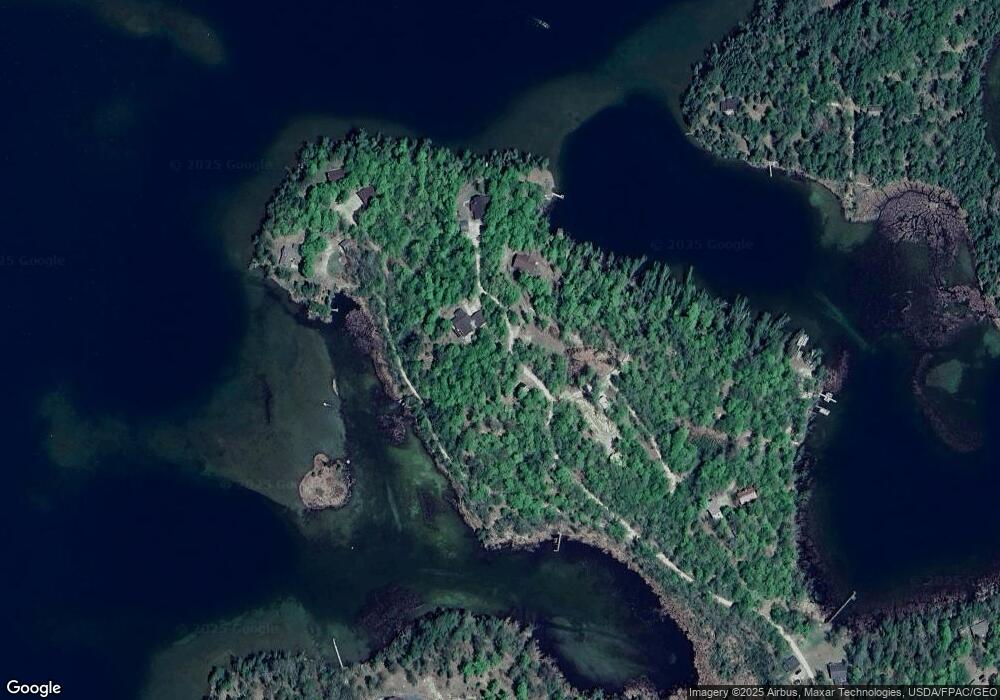33627 Deer Lake Ln Grand Rapids, MN 55744
Estimated Value: $645,000 - $664,000
4
Beds
3
Baths
3,376
Sq Ft
$194/Sq Ft
Est. Value
About This Home
This home is located at 33627 Deer Lake Ln, Grand Rapids, MN 55744 and is currently estimated at $656,429, approximately $194 per square foot. 33627 Deer Lake Ln is a home located in Itasca County with nearby schools including Cohasset Elementary School, Robert J. Elkington Middle School, and Grand Rapids Senior High School.
Ownership History
Date
Name
Owned For
Owner Type
Purchase Details
Closed on
Feb 4, 2021
Sold by
Hines Jeffrey A
Bought by
Hines Jeffrey A
Current Estimated Value
Home Financials for this Owner
Home Financials are based on the most recent Mortgage that was taken out on this home.
Original Mortgage
$315,000
Outstanding Balance
$281,733
Interest Rate
2.7%
Mortgage Type
Stand Alone Refi Refinance Of Original Loan
Estimated Equity
$374,696
Purchase Details
Closed on
Oct 12, 2010
Sold by
Hines Jeffrey and Adams Julie
Bought by
Hines Jeffrey and Hines Julie
Home Financials for this Owner
Home Financials are based on the most recent Mortgage that was taken out on this home.
Original Mortgage
$273,600
Interest Rate
4.26%
Mortgage Type
New Conventional
Create a Home Valuation Report for This Property
The Home Valuation Report is an in-depth analysis detailing your home's value as well as a comparison with similar homes in the area
Home Values in the Area
Average Home Value in this Area
Purchase History
| Date | Buyer | Sale Price | Title Company |
|---|---|---|---|
| Hines Jeffrey A | -- | Misc Company | |
| Hines Jeffrey | -- | None Available |
Source: Public Records
Mortgage History
| Date | Status | Borrower | Loan Amount |
|---|---|---|---|
| Open | Hines Jeffrey A | $315,000 | |
| Previous Owner | Hines Jeffrey | $273,600 |
Source: Public Records
Tax History Compared to Growth
Tax History
| Year | Tax Paid | Tax Assessment Tax Assessment Total Assessment is a certain percentage of the fair market value that is determined by local assessors to be the total taxable value of land and additions on the property. | Land | Improvement |
|---|---|---|---|---|
| 2024 | $5,430 | $635,300 | $100,100 | $535,200 |
| 2023 | $5,430 | $635,300 | $100,100 | $535,200 |
| 2022 | $5,696 | $634,900 | $99,700 | $535,200 |
| 2021 | $2,284 | $300,600 | $87,400 | $213,200 |
| 2020 | $2,560 | $234,500 | $95,000 | $139,500 |
| 2019 | $2,510 | $243,400 | $103,900 | $139,500 |
| 2018 | $2,290 | $243,400 | $103,900 | $139,500 |
| 2017 | $2,234 | $0 | $0 | $0 |
| 2016 | $2,352 | $0 | $0 | $0 |
| 2015 | $2,536 | $0 | $0 | $0 |
| 2014 | -- | $0 | $0 | $0 |
Source: Public Records
Map
Nearby Homes
- 33512 N Portage Trail
- 38229 Oklahoma Hill Rd
- TBD County Road 19
- 39098 County Road 19
- 35221 County Road 238
- TBD Little Itasca Little Itasca Rd
- TBDXX County Road 19
- Lt 3 Blk 1 County Road 238
- Lt 2 Blk 1 County Road 238
- Lt 1 Blk 1 County Road 238
- 38850 Christie Ln
- 38922 Christie Ln
- TBD E Deer Lake Rd
- 38005 Little Moose Lake Rd
- 36573 County Road 238
- 40640 County Road 128
- 35696 County Road 19
- XXX W Amen Lake Rd
- 29606 E Bass Lake Rd
- TBD Wildernessa Rd
- 33609 Deer Lake Ln
- 33682 Deer Lake Ln
- 33686 Deer Lake Ln
- 38913 Deer Lake Way
- 0000 Deer Lake Ln
- XXX Deer Lake Ln
- Lot 2 Deer Lake Ln
- Lot 1 & 2 Deer Lake Ln
- 38922 Deer Lake Way
- Lot 2 Deer Lake Ln
- Lot 1 Deer Lake Ln
- TBD Deer Lake Ln
- 33596 Star Island Rd
- 33620 Star Island Rd
- 38249 Deer Lake Way
- TBD Deer Lake
- 38247 W Deer Lake Ln
- 38243 Deer Lake Way
- 38258 Deer Lake Way
- 38136 Deer Lake Way
