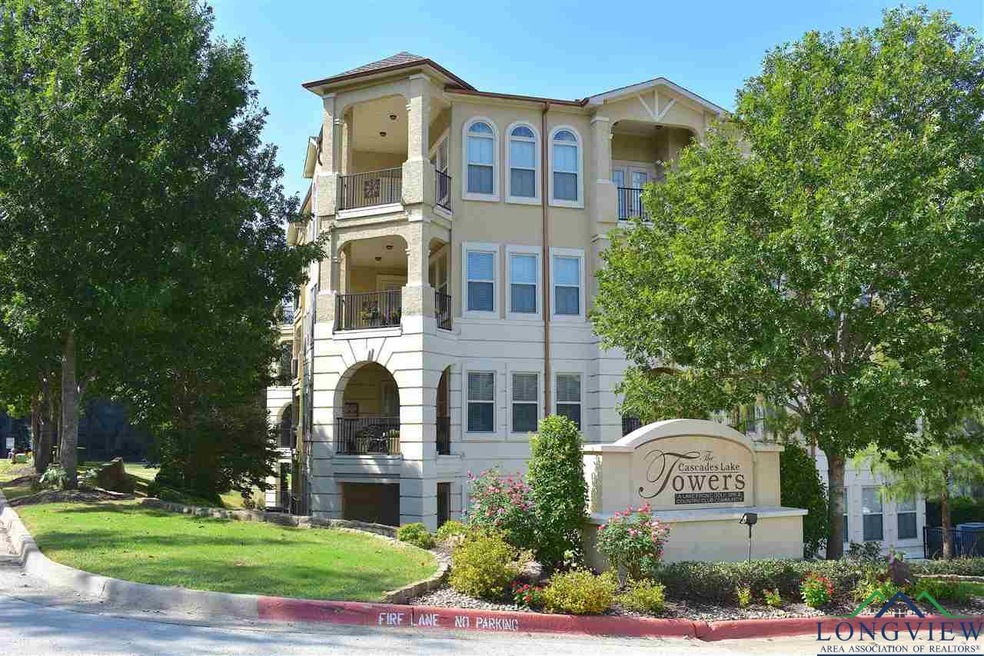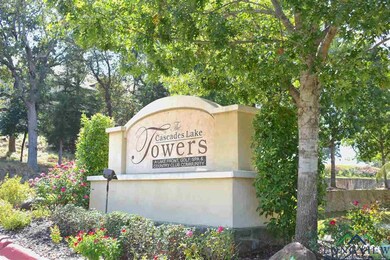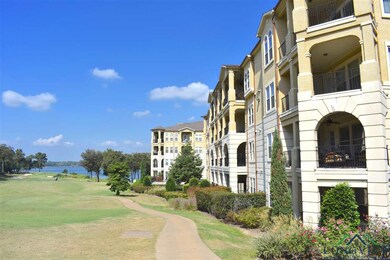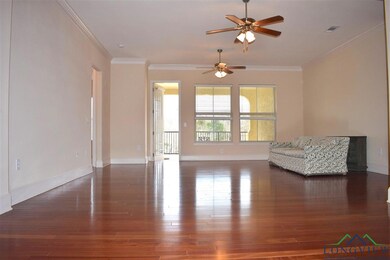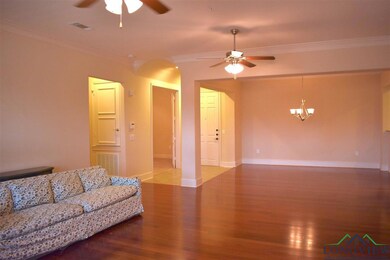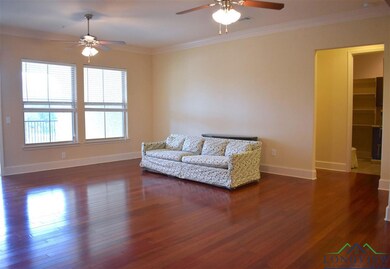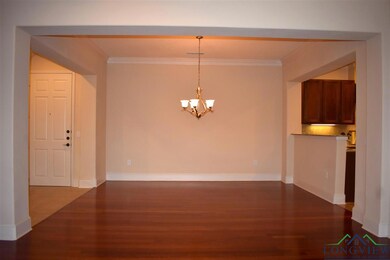
3363 Cascades Blvd Tyler, TX 75709
Cascades NeighborhoodHighlights
- Traditional Architecture
- Formal Dining Room
- Walk-In Closet
- No HOA
- Double Oven
- Breakfast Bar
About This Home
As of July 2024Gorgeous 3 Bedroom 2 Bath with 1895 sqft condo. Completed with hardwood floors, scenic views, gourmet kitchen, marble tubs & showers, a covered patio and much more! Not to mention on ground level so easy access! Call for your showing today!
Last Agent to Sell the Property
The Property Shoppe - eXp Real License #0433186 Listed on: 01/02/2018

Last Buyer's Agent
MEMBER NON
NON MEMBER
Property Details
Home Type
- Condominium
Est. Annual Taxes
- $4,407
Year Built
- Built in 2009
Parking
- 2 Car Garage
Home Design
- Traditional Architecture
- Slab Foundation
- Composition Roof
- Stucco
Interior Spaces
- 1,895 Sq Ft Home
- 2-Story Property
- Ceiling Fan
- Blinds
- Living Room
- Formal Dining Room
- Utility Room
- Security System Owned
Kitchen
- Breakfast Bar
- Double Oven
- Electric Oven or Range
- Gas Cooktop
- Microwave
- Dishwasher
- Disposal
Bedrooms and Bathrooms
- 3 Bedrooms
- Split Bedroom Floorplan
- Walk-In Closet
- 2 Full Bathrooms
- Bathtub with Shower
- Bathtub Includes Tile Surround
Utilities
- Central Heating and Cooling System
- Cable TV Available
Community Details
- No Home Owners Association
- Fire and Smoke Detector
Listing and Financial Details
- Assessor Parcel Number R148328
Ownership History
Purchase Details
Home Financials for this Owner
Home Financials are based on the most recent Mortgage that was taken out on this home.Purchase Details
Home Financials for this Owner
Home Financials are based on the most recent Mortgage that was taken out on this home.Purchase Details
Home Financials for this Owner
Home Financials are based on the most recent Mortgage that was taken out on this home.Purchase Details
Home Financials for this Owner
Home Financials are based on the most recent Mortgage that was taken out on this home.Purchase Details
Similar Homes in Tyler, TX
Home Values in the Area
Average Home Value in this Area
Purchase History
| Date | Type | Sale Price | Title Company |
|---|---|---|---|
| Deed | -- | -- | |
| Deed | -- | Casey H Cross | |
| Vendors Lien | -- | None Available | |
| Vendors Lien | -- | None Available | |
| Special Warranty Deed | -- | None Available |
Mortgage History
| Date | Status | Loan Amount | Loan Type |
|---|---|---|---|
| Open | $188,250 | New Conventional | |
| Previous Owner | $206,000 | New Conventional | |
| Previous Owner | $170,050 | New Conventional | |
| Previous Owner | $166,822 | FHA |
Property History
| Date | Event | Price | Change | Sq Ft Price |
|---|---|---|---|---|
| 07/11/2025 07/11/25 | Price Changed | $355,000 | +18.7% | $187 / Sq Ft |
| 06/24/2025 06/24/25 | Price Changed | $299,000 | -25.1% | $150 / Sq Ft |
| 06/24/2025 06/24/25 | Price Changed | $399,000 | +11.6% | $171 / Sq Ft |
| 05/12/2025 05/12/25 | For Sale | $357,500 | +5.5% | $189 / Sq Ft |
| 04/30/2025 04/30/25 | For Sale | $339,000 | -24.5% | $170 / Sq Ft |
| 04/23/2025 04/23/25 | For Sale | $449,000 | -1.3% | $193 / Sq Ft |
| 07/31/2024 07/31/24 | Sold | -- | -- | -- |
| 07/01/2024 07/01/24 | Pending | -- | -- | -- |
| 05/30/2024 05/30/24 | Price Changed | $455,000 | -7.1% | $182 / Sq Ft |
| 04/28/2024 04/28/24 | For Sale | $490,000 | 0.0% | $196 / Sq Ft |
| 04/27/2024 04/27/24 | Off Market | -- | -- | -- |
| 04/26/2024 04/26/24 | For Sale | $490,000 | +63.9% | $196 / Sq Ft |
| 02/22/2024 02/22/24 | Sold | -- | -- | -- |
| 01/08/2024 01/08/24 | Sold | -- | -- | -- |
| 01/03/2024 01/03/24 | Pending | -- | -- | -- |
| 12/01/2023 12/01/23 | Pending | -- | -- | -- |
| 11/29/2023 11/29/23 | Price Changed | $299,000 | +1.4% | $158 / Sq Ft |
| 11/17/2023 11/17/23 | For Sale | $295,000 | -9.2% | $216 / Sq Ft |
| 10/17/2023 10/17/23 | Price Changed | $325,000 | -7.1% | $172 / Sq Ft |
| 08/29/2023 08/29/23 | Price Changed | $349,999 | -6.7% | $185 / Sq Ft |
| 08/25/2023 08/25/23 | Price Changed | $375,000 | -1.3% | $198 / Sq Ft |
| 08/18/2023 08/18/23 | Price Changed | $380,000 | -4.8% | $201 / Sq Ft |
| 07/31/2023 07/31/23 | Price Changed | $399,000 | -5.0% | $211 / Sq Ft |
| 06/28/2023 06/28/23 | For Sale | $419,900 | +86.6% | $222 / Sq Ft |
| 02/09/2018 02/09/18 | Sold | -- | -- | -- |
| 01/26/2018 01/26/18 | Pending | -- | -- | -- |
| 01/02/2018 01/02/18 | For Sale | $225,000 | 0.0% | $119 / Sq Ft |
| 04/09/2015 04/09/15 | Rented | $1,500 | -21.1% | -- |
| 04/09/2015 04/09/15 | Under Contract | -- | -- | -- |
| 03/27/2015 03/27/15 | Rented | $1,900 | +18.8% | -- |
| 03/26/2015 03/26/15 | Under Contract | -- | -- | -- |
| 07/05/2014 07/05/14 | Rented | $1,600 | -17.9% | -- |
| 07/05/2014 07/05/14 | Under Contract | -- | -- | -- |
| 04/23/2014 04/23/14 | Sold | -- | -- | -- |
| 03/30/2014 03/30/14 | Pending | -- | -- | -- |
| 01/03/2014 01/03/14 | Sold | -- | -- | -- |
| 12/04/2013 12/04/13 | Pending | -- | -- | -- |
| 11/01/2013 11/01/13 | Under Contract | -- | -- | -- |
| 10/29/2013 10/29/13 | Rented | $1,950 | -- | -- |
Tax History Compared to Growth
Tax History
| Year | Tax Paid | Tax Assessment Tax Assessment Total Assessment is a certain percentage of the fair market value that is determined by local assessors to be the total taxable value of land and additions on the property. | Land | Improvement |
|---|---|---|---|---|
| 2024 | $4,407 | $252,834 | $0 | $252,834 |
| 2023 | $4,407 | $252,834 | $0 | $252,834 |
| 2022 | $3,611 | $184,309 | $0 | $184,309 |
| 2021 | $4,214 | $200,849 | $0 | $200,849 |
| 2020 | $4,247 | $198,487 | $0 | $198,487 |
| 2019 | $3,824 | $174,857 | $0 | $174,857 |
| 2018 | $3,392 | $155,954 | $0 | $155,954 |
| 2017 | $3,229 | $151,228 | $0 | $151,228 |
| 2016 | $3,211 | $150,402 | $0 | $150,402 |
| 2015 | $3,080 | $132,993 | $0 | $132,993 |
| 2014 | $3,080 | $144,963 | $0 | $144,963 |
Agents Affiliated with this Home
-
John Prell
J
Seller's Agent in 2025
John Prell
Creekview Realty
(512) 444-8778
2,167 Total Sales
-
Liz Stovall

Seller's Agent in 2025
Liz Stovall
Berkshire Hathaway HomeServices Premier Properties
(432) 213-1252
41 Total Sales
-
Kara Patrick

Seller's Agent in 2024
Kara Patrick
Berkshire Hathaway HomeServices Premier Properties
(903) 649-2052
2 in this area
71 Total Sales
-
Amy Egaña
A
Seller's Agent in 2024
Amy Egaña
NextHome Neighbors
(903) 521-4047
5 in this area
82 Total Sales
-
Lacy Turner

Seller's Agent in 2024
Lacy Turner
Platinum Realty Group Tyler LLC
(903) 253-5444
2 in this area
106 Total Sales
-
Karin Hopkins
K
Buyer's Agent in 2024
Karin Hopkins
The Agency - Tyler
(903) 780-6899
2 in this area
92 Total Sales
Map
Source: Longview Area Association of REALTORS®
MLS Number: 20180031
APN: 1-13430-0000-00-308000
