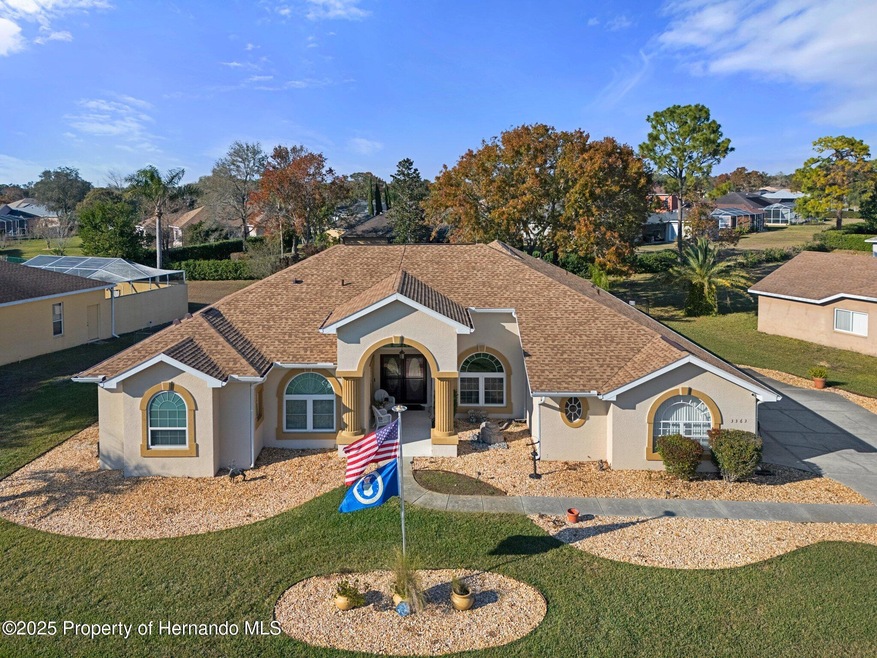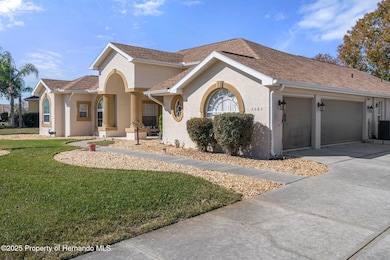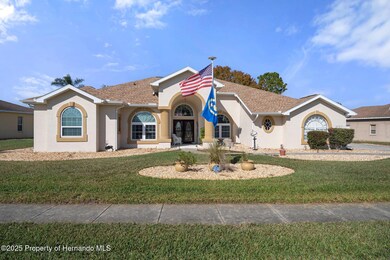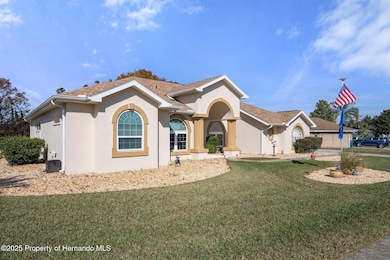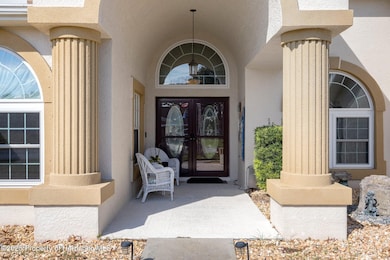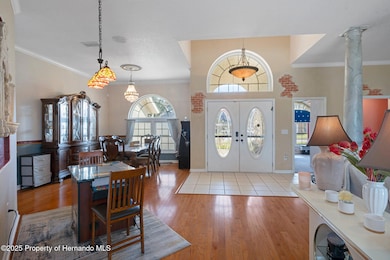
3363 Cedar Crest Loop Spring Hill, FL 34609
Highlights
- Fitness Center
- Open Floorplan
- Marble Flooring
- Gated Community
- Vaulted Ceiling
- Screened Porch
About This Home
As of March 20252.75% Assumable Mortgage! Stunning Custom-Built 4-Bedroom Pool Home with Office in Gated Community. Welcome to your dream home! This spacious 4-bedroom, 3.5-bathroom home (with a potential 5th bedroom) offers a 3-car garage and is loaded with upgrades, making it truly move-in ready. Nestled on a beautifully manicured nearly half-acre lot, this property has everything you could want and more. Interior Features You'll Love • Fantastic Kitchen: Hickory cabinets, quartz countertops, and a design perfect for entertaining, open to the family room. • Master Suite Retreat: Granite countertops with dual sinks, walk-in closets, a jetted tub, and a shower designed with accessibility in mind. • Second Master Suite: A guest bedroom with its own private full bathroom. • Genuine Hardwood Floors: Featured in the living room, complemented by sliding glass doors leading to the pool area. • Office/Flex Space: Perfect for remote work or a potential fifth bedroom. • Upgrades Galore: New carpets in 2025, updated storm doors with pull-down screens, speaker intercom system (2023), and more. Outdoor Oasis Step outside to your covered pool deck, complete with a decorative fountain, ample space for cookouts, and plenty of room to lounge. The fenced backyard (installed 2021) is perfect for activities with family, friends or pets. Modern Updates for Peace of Mind Lightening Rods protect your home and its contents. • Roof: Replaced in 2020. • AC Units: One replaced in 2024. • Pool Pump: Replaced in 2024. • Windows and Sliders: Front-facing windows and sliders updated in 2022. • Irrigation Well Pump: Replaced in 2024. • Carpets: New in 2025 • Pool Pump: Replaced in 2024 Gated Community Perks Enjoy the benefits of this exclusive gated community, including a clubhouse, gym, playground, and community pool. Trash, cable, and internet are included, making life here even more convenient. With lightning rods for added protection, this home is as safe as it is beautiful. Don't miss the opportunity to take advantage of the 2.75% assumable mortgage—a rare find in today's market! Schedule your private showing today and prepare to fall in love with this exceptional property. Move-in ready and waiting for you! **** Sellers Offering $2,500 to buyers to change the paint as you desire****
Home Details
Home Type
- Single Family
Est. Annual Taxes
- $7,742
Year Built
- Built in 2001
Lot Details
- 0.41 Acre Lot
- Back Yard Fenced
- Chain Link Fence
- Few Trees
- Property is zoned PDP, PUD
HOA Fees
- $95 Monthly HOA Fees
Parking
- 3 Car Garage
Home Design
- Shingle Roof
- Block Exterior
Interior Spaces
- 3,110 Sq Ft Home
- 1-Story Property
- Open Floorplan
- Vaulted Ceiling
- Ceiling Fan
- Entrance Foyer
- Screened Porch
- Electric Dryer Hookup
Kitchen
- Breakfast Bar
- Microwave
- Dishwasher
Flooring
- Wood
- Carpet
- Marble
- Tile
Bedrooms and Bathrooms
- 4 Bedrooms
- Split Bedroom Floorplan
- Walk-In Closet
- Double Vanity
- Bathtub and Shower Combination in Primary Bathroom
Location
- Design Review Required
Schools
- Pine Grove Elementary School
- Powell Middle School
- Central High School
Utilities
- Central Heating and Cooling System
- Cable TV Available
Listing and Financial Details
- Legal Lot and Block R15 223 18 3258 0000 0780 / 78
- Assessor Parcel Number R15 223 18 3258 0000 0780
Community Details
Overview
- Association fees include cable TV, internet, ground maintenance, trash
- Pristine Place Subdivision
- Association Approval Required
- The community has rules related to deed restrictions
Recreation
- Community Playground
- Fitness Center
- Community Pool
Security
- Gated Community
Map
Home Values in the Area
Average Home Value in this Area
Property History
| Date | Event | Price | Change | Sq Ft Price |
|---|---|---|---|---|
| 03/20/2025 03/20/25 | Sold | $535,000 | -6.1% | $172 / Sq Ft |
| 02/07/2025 02/07/25 | Pending | -- | -- | -- |
| 01/27/2025 01/27/25 | Price Changed | $569,500 | -1.7% | $183 / Sq Ft |
| 01/17/2025 01/17/25 | For Sale | $579,500 | +49.5% | $186 / Sq Ft |
| 03/16/2021 03/16/21 | Sold | $387,500 | -3.1% | $124 / Sq Ft |
| 01/21/2021 01/21/21 | Pending | -- | -- | -- |
| 12/15/2020 12/15/20 | For Sale | $399,900 | -- | $128 / Sq Ft |
Tax History
| Year | Tax Paid | Tax Assessment Tax Assessment Total Assessment is a certain percentage of the fair market value that is determined by local assessors to be the total taxable value of land and additions on the property. | Land | Improvement |
|---|---|---|---|---|
| 2024 | $7,613 | $515,749 | -- | -- |
| 2023 | $7,613 | $500,727 | $0 | $0 |
| 2022 | $7,534 | $486,143 | $42,735 | $443,408 |
| 2021 | $2,866 | $214,283 | $0 | $0 |
| 2020 | $3,259 | $211,324 | $0 | $0 |
| 2019 | $3,267 | $206,573 | $0 | $0 |
| 2018 | $2,506 | $202,721 | $0 | $0 |
| 2017 | $2,874 | $198,551 | $0 | $0 |
| 2016 | $2,787 | $194,467 | $0 | $0 |
| 2015 | $2,769 | $193,115 | $0 | $0 |
| 2014 | $2,720 | $191,582 | $0 | $0 |
Mortgage History
| Date | Status | Loan Amount | Loan Type |
|---|---|---|---|
| Open | $385,500 | New Conventional | |
| Previous Owner | $97,000 | New Conventional | |
| Previous Owner | $385,500 | VA | |
| Previous Owner | $328,100 | New Conventional | |
| Previous Owner | $352,000 | Unknown | |
| Previous Owner | $180,000 | New Conventional | |
| Previous Owner | $186,210 | No Value Available |
Deed History
| Date | Type | Sale Price | Title Company |
|---|---|---|---|
| Warranty Deed | $535,000 | Trusted Title | |
| Warranty Deed | $387,500 | Southeast Title | |
| Warranty Deed | $27,900 | -- |
Similar Homes in Spring Hill, FL
Source: Hernando County Association of REALTORS®
MLS Number: 2250951
APN: R15-223-18-3258-0000-0780
- 3345 Carmen Ave
- 13459 Kane Rd
- 3470 Cedar Crest Loop
- 3473 Conifer Loop
- 3542 Conifer Loop
- 3527 Conifer Loop
- 14101 Andrew Scott Rd
- 3464 Misty View Dr
- 4044 Chesterfield Dr
- 3310 Guava Ln
- 14192 Firefly St
- 3189 Parkhill Ave
- 3606 Dow Ln
- 4062 St Ives Blvd
- 13417 Whitehaven Ct
- 3667 Autumn Amber Dr
- 14143 Redwood St
- 14202 Pullman Dr
