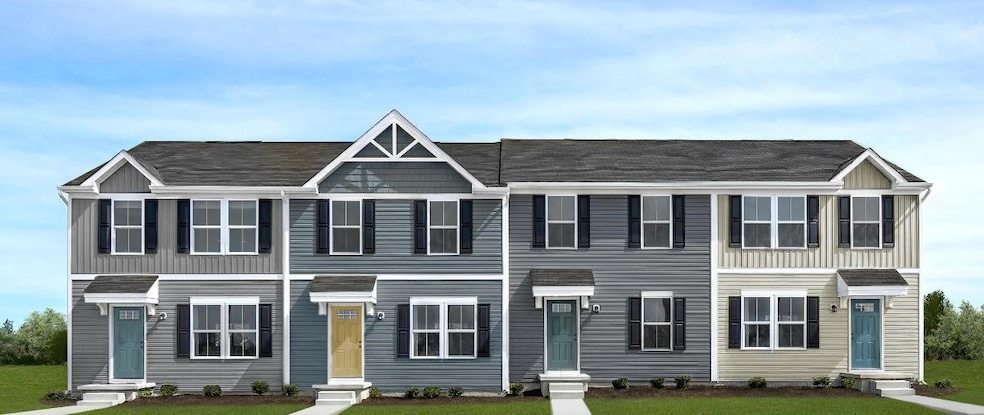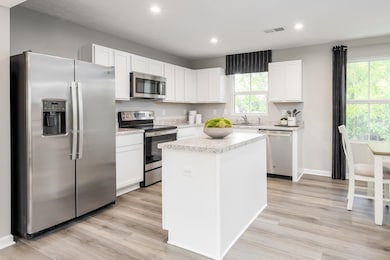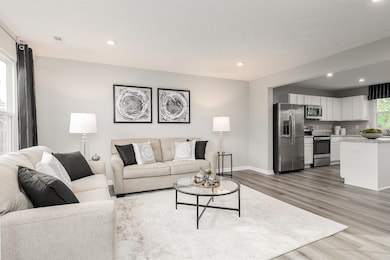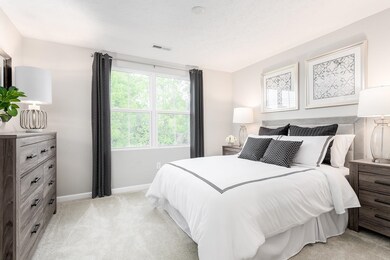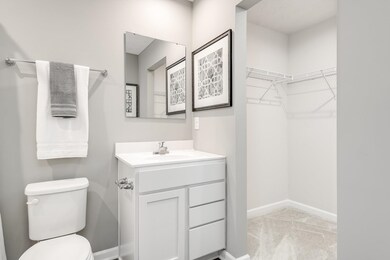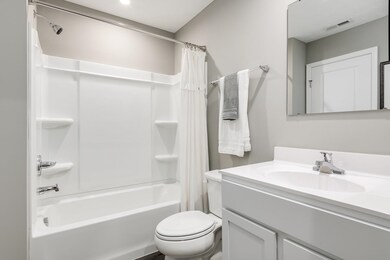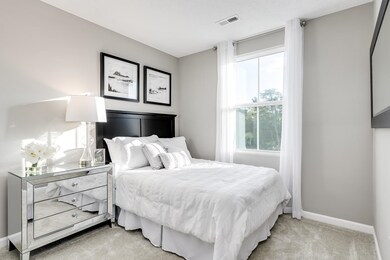
3363 Marble Loop Rockingham, VA 22801
Estimated payment $1,960/month
Highlights
- New Construction
- Home Energy Rating Service (HERS) Rated Property
- End Unit
- Turner Ashby High School Rated A-
- Mountain View
- Eat-In Kitchen
About This Home
Rare opportunity to purchase a 100% complete Juniper townhome ready to move in immediately in Boulder Ridge! Hurry in for your personal tour of this end unit home built just like the model home, and to take advantage of $10,000 in additional savings for a limited time! Located just minutes from downtown Harrisonburg, Boulder Ridge offers beautiful mountain views & convenience of included lawn and landscaping maintenance in a brand new home! The Juniper boasts an open concept design with 3 bedrooms, 2 full baths and a half bath on the main level, a spacious owner's suite with private bath & a walk-in closet. Enjoy a gourmet kitchen with maple cabinetry, kitchen island & all appliances included. Every new home in Boulder Ridge is tested, inspected & HERS scored by a third-party energy consultant and a third-party inspector. Visit our website to schedule your visit to our decorated model home TODAY!
Property Details
Home Type
- Multi-Family
Year Built
- Built in 2025 | New Construction
Lot Details
- 1,307 Sq Ft Lot
- End Unit
HOA Fees
- $145 Monthly HOA Fees
Home Design
- Property Attached
- Poured Concrete
- Advanced Framing
- Vinyl Siding
Interior Spaces
- 1,220 Sq Ft Home
- 2-Story Property
- Insulated Windows
- Entrance Foyer
- Family Room
- Living Room
- Dining Room
- Mountain Views
Kitchen
- Eat-In Kitchen
- ENERGY STAR Qualified Appliances
- Formica Countertops
Flooring
- Carpet
- Luxury Vinyl Plank Tile
Bedrooms and Bathrooms
- 3 Bedrooms
- Bathroom on Main Level
Laundry
- Laundry Room
- Dryer
- Washer
Eco-Friendly Details
- Green Features
- Home Energy Rating Service (HERS) Rated Property
Schools
- Pleasant Valley Elementary School
- Wilbur S. Pence Middle School
- Turner Ashby High School
Utilities
- Central Heating and Cooling System
- Programmable Thermostat
Community Details
- Association fees include area maint, dumpster, master ins. policy, reserve fund, road maint, snow removal, trash pickup, yard maintenance
- $1,000 HOA Transfer Fee
- Built by RYAN HOMES
- Boulder Rg Subdivision, Juniper_Slab Floorplan
Listing and Financial Details
- Assessor Parcel Number 123-12-150
Map
Home Values in the Area
Average Home Value in this Area
Property History
| Date | Event | Price | Change | Sq Ft Price |
|---|---|---|---|---|
| 04/24/2025 04/24/25 | For Sale | $277,490 | -- | $227 / Sq Ft |
Similar Homes in Rockingham, VA
Source: Harrisonburg-Rockingham Association of REALTORS®
MLS Number: 663663
- 113C Granite Rd
- 102B Granite Rd
- 3347 Marble Loop
- 3336 Obsidian Terrace
- 104 Obsidian Terrace
- 107 Obsidian Terrace
- 3335 Obsidian Terrace
- 3334 Obsidian Terrace
- 342 Diana Ct
- 3164 Joppa Ct
- 521 Hickory Grove Cir
- 222 Main St
- 1023 Greendale Rd
- 730 Wingtip Way
- 210 W Mosby Rd
- 775 Wingtip Way
- 2483 Mosby Ct Unit 28
- 1033 Bridle Ct
- 680 Grommet Dr
- 1074 Greendale Rd
