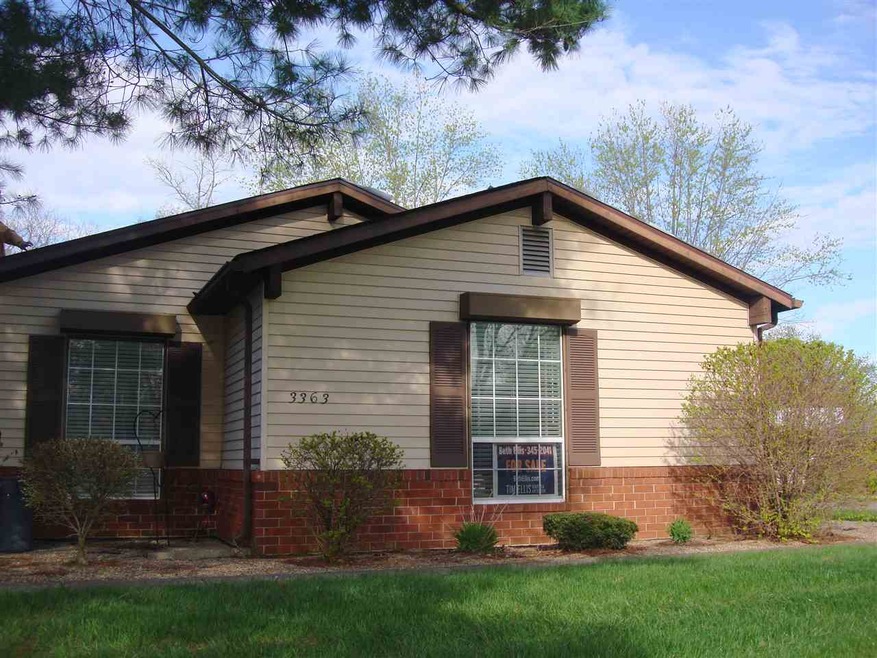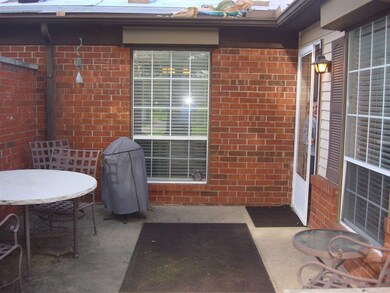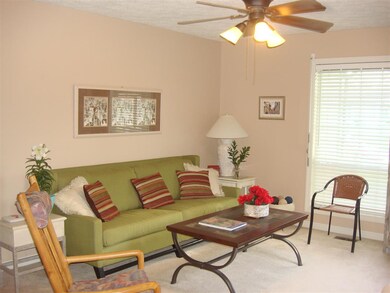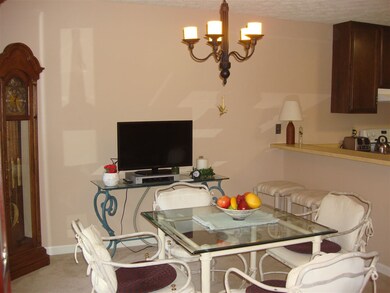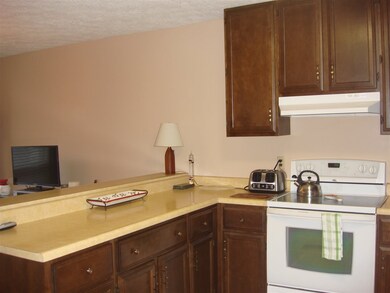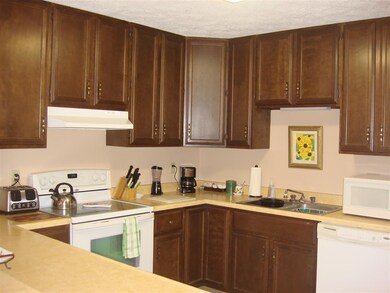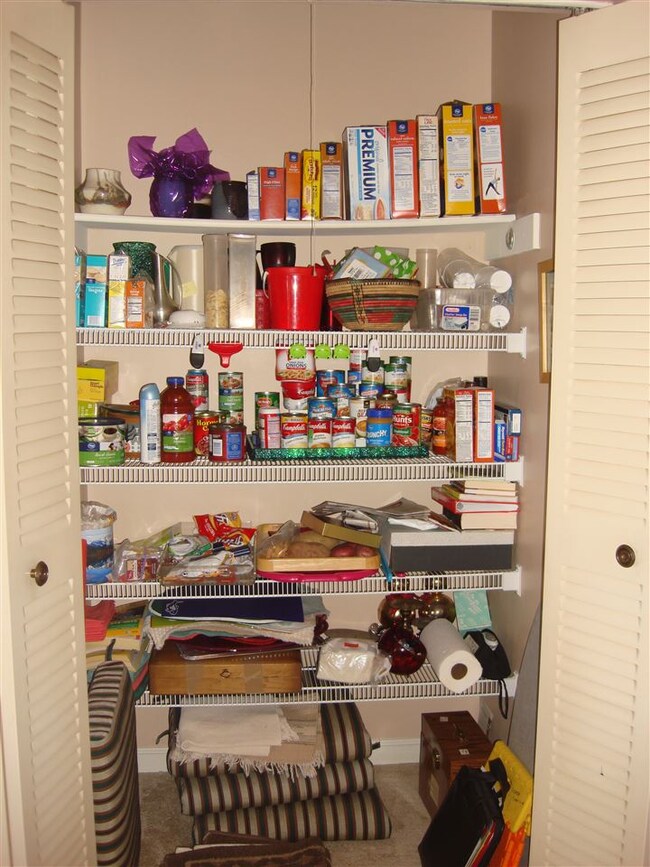
3363 S Westminster Way Bloomington, IN 47401
Highlights
- Primary Bedroom Suite
- Clubhouse
- Community Pool
- Childs Elementary School Rated A
- Ranch Style House
- Tennis Courts
About This Home
As of April 2015Very well maintained 3 bedroom ranch home in Sherwood Green. This home features a brand new roof, remodeled baths, a new water heater, and current paint and flooring colors. It comes complete with the kitchen appliances, washer and dryer, and window blinds.
Property Details
Home Type
- Condominium
Est. Annual Taxes
- $2,109
Year Built
- Built in 1976
HOA Fees
- $150 Monthly HOA Fees
Parking
- 1 Car Attached Garage
- Garage Door Opener
Home Design
- Ranch Style House
- Brick Exterior Construction
- Slab Foundation
- Vinyl Construction Material
Interior Spaces
- 1,152 Sq Ft Home
- Ceiling Fan
- Pull Down Stairs to Attic
Kitchen
- Breakfast Bar
- Walk-In Pantry
- Disposal
Flooring
- Carpet
- Vinyl
Bedrooms and Bathrooms
- 3 Bedrooms
- Primary Bedroom Suite
Utilities
- Forced Air Heating and Cooling System
- Heating System Uses Gas
- Cable TV Available
Additional Features
- Patio
- Suburban Location
Listing and Financial Details
- Assessor Parcel Number 53-01-56-014-000.000-009
Community Details
Recreation
- Tennis Courts
- Community Playground
- Community Pool
Additional Features
- Clubhouse
Ownership History
Purchase Details
Home Financials for this Owner
Home Financials are based on the most recent Mortgage that was taken out on this home.Purchase Details
Purchase Details
Home Financials for this Owner
Home Financials are based on the most recent Mortgage that was taken out on this home.Similar Homes in Bloomington, IN
Home Values in the Area
Average Home Value in this Area
Purchase History
| Date | Type | Sale Price | Title Company |
|---|---|---|---|
| Warranty Deed | -- | None Available | |
| Warranty Deed | -- | None Available | |
| Corporate Deed | -- | None Available |
Mortgage History
| Date | Status | Loan Amount | Loan Type |
|---|---|---|---|
| Previous Owner | $70,000 | New Conventional |
Property History
| Date | Event | Price | Change | Sq Ft Price |
|---|---|---|---|---|
| 04/30/2015 04/30/15 | Sold | $115,000 | -2.5% | $100 / Sq Ft |
| 04/19/2015 04/19/15 | Pending | -- | -- | -- |
| 04/15/2015 04/15/15 | For Sale | $118,000 | +21.6% | $102 / Sq Ft |
| 08/27/2012 08/27/12 | Sold | $97,000 | -2.9% | $84 / Sq Ft |
| 07/23/2012 07/23/12 | Pending | -- | -- | -- |
| 05/29/2012 05/29/12 | For Sale | $99,900 | -- | $87 / Sq Ft |
Tax History Compared to Growth
Tax History
| Year | Tax Paid | Tax Assessment Tax Assessment Total Assessment is a certain percentage of the fair market value that is determined by local assessors to be the total taxable value of land and additions on the property. | Land | Improvement |
|---|---|---|---|---|
| 2024 | $1,888 | $199,600 | $59,500 | $140,100 |
| 2023 | $1,853 | $198,100 | $59,500 | $138,600 |
| 2022 | $1,533 | $169,800 | $50,000 | $119,800 |
| 2021 | $1,325 | $151,100 | $50,000 | $101,100 |
| 2020 | $1,193 | $141,700 | $50,000 | $91,700 |
| 2019 | $969 | $122,900 | $30,000 | $92,900 |
| 2018 | $919 | $118,600 | $30,000 | $88,600 |
| 2017 | $822 | $111,300 | $30,000 | $81,300 |
| 2016 | $676 | $101,500 | $25,000 | $76,500 |
| 2014 | $2,109 | $101,300 | $25,000 | $76,300 |
| 2013 | $2,109 | $104,000 | $25,000 | $79,000 |
Agents Affiliated with this Home
-
Tammy Druckemiller

Buyer's Agent in 2015
Tammy Druckemiller
RE/MAX
(812) 325-2242
53 Total Sales
-
Sherry Bumgarner
S
Seller's Agent in 2012
Sherry Bumgarner
Berkshire Hathaway HomeServices Indiana Realty-Bloomington
(812) 327-5716
58 Total Sales
-
B
Buyer's Agent in 2012
Beth Ellis
Tim Ellis Realtors & Auctioneers Inc.
Map
Source: Indiana Regional MLS
MLS Number: 201515516
APN: 53-01-56-014-000.000-009
- 3331 S Piccadilly St
- 3106 S Carnaby St
- 1222 E Tremont Way
- 2881 S Walnut Street Pike
- 2883 S Walnut Street Pike
- 646 E Sherwood Hills Dr
- 618 E Moss Creek Ct
- 2853 S Walnut Street Pike
- 2486 S Brittany Ln
- 1334 E Browning Ct
- 3677 S Sowder Square
- 722 E Moss Creek Dr
- 510 E Moss Creek Dr
- 2421 S Brittany Ln
- 723 E Moss Creek Dr
- 1417 E Clairmont Place
- 3737 S Bainbridge Dr
- 175 E Sunny Slopes Dr
- 1423 E Bradshire St
- 130 E Sunny Slopes Dr
