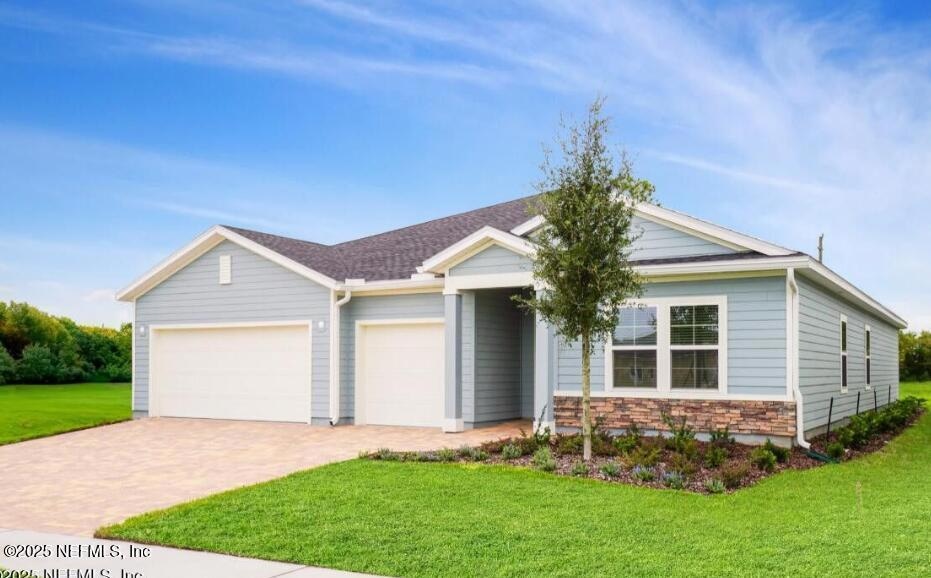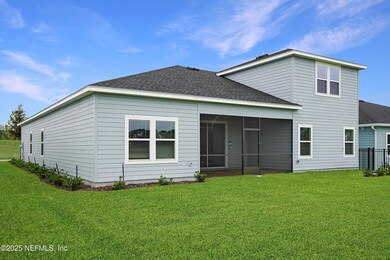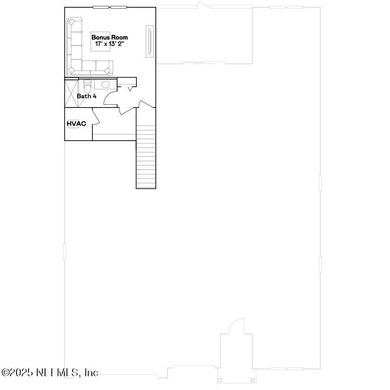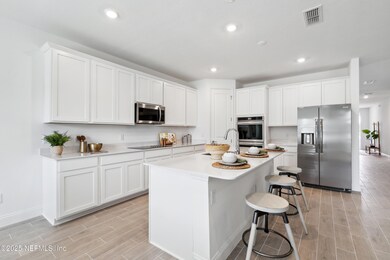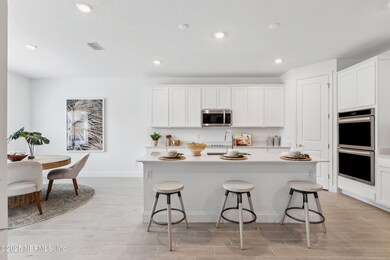3363 Tupelo Loop Greencove Springs, FL 32043
Asbury Lake NeighborhoodEstimated payment $3,211/month
Highlights
- Fitness Center
- Home fronts a pond
- Pond View
- Under Construction
- Senior Community
- Clubhouse
About This Home
Move in Ready Now!! Medallion Bonus IIEverything's Included features: Gourmet Kitchen, White Cabs w/ White Quartz kitchen tops, 42inc cabinets, stainless steel appliances: gas range, double oven, dishwasher, microwave, and refrigerator, ceramic wood tile in wet areas, family, dining and halls, Quartz vanities, water heater, screened lanai, window blinds throughout, sprinkler system.1 year builder warranty, dedicated customer service program and 24-hour emergency service. Edenbrooke, a gated community for those 55+, provides an enclave to relax at the resort-style pool or socialize at the impressive clubhouse, where a dedicated lifestyle director ensures exciting events and activities. Stay fit with pickleball, bocce ball, an exercise room and state-of-the-art fitness equipment.
Home Details
Home Type
- Single Family
Est. Annual Taxes
- $3,706
Year Built
- Built in 2025 | Under Construction
Lot Details
- 10,454 Sq Ft Lot
- Lot Dimensions are 60 x 120
- Home fronts a pond
- Front and Back Yard Sprinklers
HOA Fees
- $164 Monthly HOA Fees
Parking
- 3 Car Attached Garage
- Garage Door Opener
Home Design
- Traditional Architecture
- Wood Frame Construction
- Shingle Roof
Interior Spaces
- 3,016 Sq Ft Home
- 1-Story Property
- Entrance Foyer
- Living Room
- Dining Room
- Bonus Room
- Screened Porch
- Pond Views
- Fire and Smoke Detector
- Washer and Gas Dryer Hookup
Kitchen
- Breakfast Area or Nook
- Breakfast Bar
- Double Convection Oven
- Electric Oven
- Microwave
- Ice Maker
- Dishwasher
- Kitchen Island
- Disposal
Flooring
- Carpet
- Tile
Bedrooms and Bathrooms
- 4 Bedrooms
- Split Bedroom Floorplan
- Walk-In Closet
- Bathtub With Separate Shower Stall
Utilities
- Central Heating and Cooling System
- Heat Pump System
- Electric Water Heater
Additional Features
- Energy-Efficient Windows
- Patio
Listing and Financial Details
- Assessor Parcel Number 15052500933800413
Community Details
Overview
- Senior Community
- Edenbrooke At Hyland Trails At Creekview Trail Subdivision
Amenities
- Clubhouse
Recreation
- Fitness Center
Map
Home Values in the Area
Average Home Value in this Area
Tax History
| Year | Tax Paid | Tax Assessment Tax Assessment Total Assessment is a certain percentage of the fair market value that is determined by local assessors to be the total taxable value of land and additions on the property. | Land | Improvement |
|---|---|---|---|---|
| 2024 | -- | $65,000 | $65,000 | -- |
Property History
| Date | Event | Price | Change | Sq Ft Price |
|---|---|---|---|---|
| 04/29/2025 04/29/25 | Price Changed | $491,489 | -0.8% | $163 / Sq Ft |
| 04/17/2025 04/17/25 | For Sale | $495,489 | -- | $164 / Sq Ft |
Source: realMLS (Northeast Florida Multiple Listing Service)
MLS Number: 2082314
APN: 15-05-25-009338-004-13
- 2828 Daylily Point
- 3363 Tupelo Loop
- 2832 Daylily Point
- 3220 Tupelo Loop
- 3170 Tupelo Loop
- 3158 Tupelo Loop
- 3174 Tupelo Loop
- 3356 Tupelo Loop
- 2705 Berryhill Rd
- 3162 Tupelo Loop
- 3190 Tupelo Loop
- 2833 Daylily Point
- 3410 Tupelo Loop
- 3400 Tupelo Loop
- 3394 Tupelo Loop
- 3340 Tupelo Loop
- 2348 Creekfront Dr
- 2878 Woodbridge Crossing Ct
- 2827 Woodbridge Crossing Ct
- 2502 Creekfront Dr
