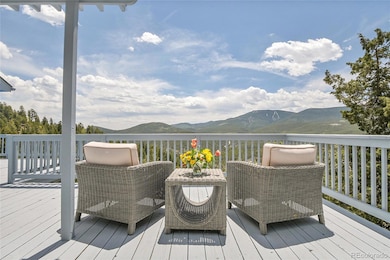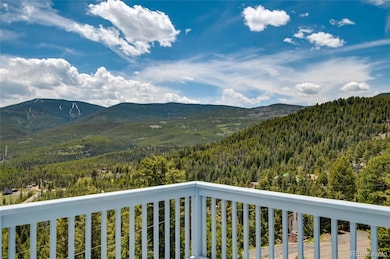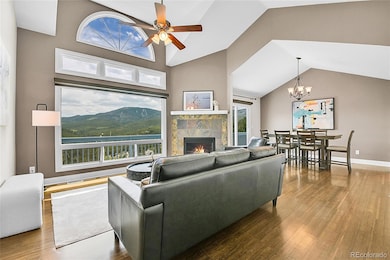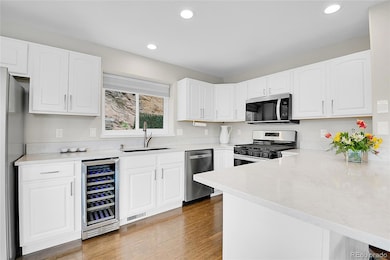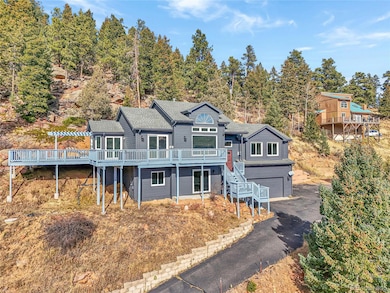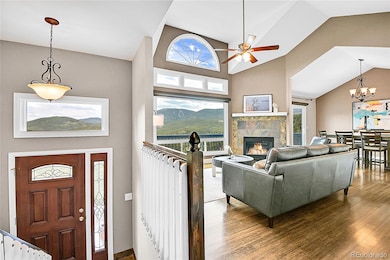33633 Elk Run Evergreen, CO 80439
Shadow Mountain NeighborhoodEstimated payment $5,296/month
Highlights
- Primary Bedroom Suite
- Open Floorplan
- Mountain View
- Wilmot Elementary School Rated A-
- Aspen Trees
- Fireplace in Primary Bedroom
About This Home
Seller is offering at 15,000 concession in addition to this price improvement! Explore this beautiful Evergreen home via video & 3D tour at www.33633ElkRun.com. (Note that the home is now painted gray!) Mountain views from every window, a spacious deck & modern upgrades make this your perfect Colorado escape. This move-in ready home is perfect for nature lovers and remote workers, as it blends privacy and beauty with modern comfort. Inside, you'll find bright, open main-level living with beautiful bamboo flooring & a large view window to take in the sweeping scenery. The main level also offers an oversized primary suite w/ fireplace & luxurious spa-inspired bathroom with steam shower & walk-in closet. The newly updated modern kitchen features quartz countertops, brand-new appliances, large pantry closet, breakfast nook & bar seating. Step out onto the expansive deck, where there's ample space for lounging, dining, & soaking in the beauty of outdoor living. A second ensuite bedroom w/ walk-in closet & double doors can serve beautifully as a home office. Downstairs, the bright walk-out lower level features a media/family room with exterior access, & a flex space/3rd bedroom with generous closet. A bathroom & large utility/storage room complete this level. The paved driveway has southern exposure that melts snow quickly & parking is abundant with an oversized 2 car garage & parking spaces outside. The home is exquisitely cared for and move-in ready with new furnace, newer high efficiency windows, high-end window shades throughout, new appliances, and more. High speed internet means working at home is effortless, & there are county maintained paved roads all the way to Golden (35 min) & metro Denver for easy commuting in both summer & winter. This is Colorado living at its best with miles of trails at Maxwell Falls & National Forest, all just 6 min away, only 13 min to amenities in Evergreen, & a little over an hour to DIA. Welcome to your mountain oasis!
Listing Agent
Madison & Company Properties Brokerage Email: pandora@pandorajohnproperties.com,303-888-6298 License #100044737 Listed on: 05/29/2025

Home Details
Home Type
- Single Family
Est. Annual Taxes
- $4,937
Year Built
- Built in 1997 | Remodeled
Lot Details
- 1.12 Acre Lot
- South Facing Home
- Planted Vegetation
- Natural State Vegetation
- Aspen Trees
- Pine Trees
- Property is zoned A-1
Parking
- 2 Car Attached Garage
- Oversized Parking
- Dry Walled Garage
- Driveway
Property Views
- Mountain
- Valley
Home Design
- Mountain Contemporary Architecture
- Frame Construction
- Composition Roof
- Wood Siding
- Radon Mitigation System
Interior Spaces
- 2-Story Property
- Open Floorplan
- Vaulted Ceiling
- Ceiling Fan
- Gas Log Fireplace
- Double Pane Windows
- Window Treatments
- Family Room
- Living Room with Fireplace
- 2 Fireplaces
- Dining Room
- Utility Room
Kitchen
- Breakfast Area or Nook
- Eat-In Kitchen
- Self-Cleaning Oven
- Range
- Microwave
- Dishwasher
- Wine Cooler
- Granite Countertops
- Disposal
Flooring
- Bamboo
- Tile
Bedrooms and Bathrooms
- 3 Bedrooms | 2 Main Level Bedrooms
- Fireplace in Primary Bedroom
- Primary Bedroom Suite
- Walk-In Closet
- Steam Shower
Laundry
- Laundry Room
- Dryer
- Washer
Finished Basement
- Walk-Out Basement
- Partial Basement
- Exterior Basement Entry
- 1 Bedroom in Basement
- Natural lighting in basement
Home Security
- Carbon Monoxide Detectors
- Fire and Smoke Detector
Outdoor Features
- Deck
- Rain Gutters
- Fire Mitigation
- Front Porch
Schools
- Wilmot Elementary School
- Evergreen Middle School
- Evergreen High School
Utilities
- Forced Air Heating System
- Heating System Uses Natural Gas
- Natural Gas Connected
- Private Water Source
- Well
- Septic Tank
- High Speed Internet
Community Details
- No Home Owners Association
- Buffalo Park Estates Subdivision
- Foothills
Listing and Financial Details
- Exclusions: Seller's Personal Property
- Assessor Parcel Number 039300
Map
Home Values in the Area
Average Home Value in this Area
Tax History
| Year | Tax Paid | Tax Assessment Tax Assessment Total Assessment is a certain percentage of the fair market value that is determined by local assessors to be the total taxable value of land and additions on the property. | Land | Improvement |
|---|---|---|---|---|
| 2024 | $4,950 | $53,973 | $8,108 | $45,865 |
| 2023 | $4,950 | $53,973 | $8,108 | $45,865 |
| 2022 | $3,869 | $40,953 | $5,753 | $35,200 |
| 2021 | $3,909 | $42,131 | $5,918 | $36,213 |
| 2020 | $3,561 | $38,086 | $4,714 | $33,372 |
| 2019 | $3,511 | $38,086 | $4,714 | $33,372 |
| 2018 | $3,329 | $34,927 | $4,917 | $30,010 |
| 2017 | $3,031 | $34,927 | $4,917 | $30,010 |
| 2016 | $3,386 | $36,459 | $7,954 | $28,505 |
| 2015 | $3,149 | $36,459 | $7,954 | $28,505 |
| 2014 | $3,149 | $32,898 | $9,583 | $23,315 |
Property History
| Date | Event | Price | List to Sale | Price per Sq Ft |
|---|---|---|---|---|
| 11/21/2025 11/21/25 | Price Changed | $925,000 | -2.1% | $342 / Sq Ft |
| 11/14/2025 11/14/25 | Price Changed | $945,000 | -0.4% | $350 / Sq Ft |
| 10/29/2025 10/29/25 | Price Changed | $949,000 | -0.6% | $351 / Sq Ft |
| 10/14/2025 10/14/25 | Price Changed | $954,900 | -1.5% | $353 / Sq Ft |
| 07/24/2025 07/24/25 | Price Changed | $969,000 | -0.1% | $358 / Sq Ft |
| 05/29/2025 05/29/25 | For Sale | $969,900 | -- | $359 / Sq Ft |
Purchase History
| Date | Type | Sale Price | Title Company |
|---|---|---|---|
| Warranty Deed | $690,000 | Land Title Guarantee | |
| Warranty Deed | $475,000 | Chicago Title Co | |
| Interfamily Deed Transfer | -- | -- | |
| Warranty Deed | $336,000 | -- | |
| Warranty Deed | $305,000 | Land Title | |
| Corporate Deed | $269,370 | Land Title | |
| Warranty Deed | $39,324 | Title America | |
| Warranty Deed | $12,500 | Title America |
Mortgage History
| Date | Status | Loan Amount | Loan Type |
|---|---|---|---|
| Open | $552,000 | New Conventional | |
| Previous Owner | $380,000 | Purchase Money Mortgage | |
| Previous Owner | $268,800 | No Value Available | |
| Previous Owner | $239,750 | No Value Available | |
| Previous Owner | $202,000 | No Value Available | |
| Previous Owner | $39,324 | Seller Take Back | |
| Closed | $40,400 | No Value Available | |
| Closed | $50,000 | No Value Available | |
| Closed | $50,400 | No Value Available |
Source: REcolorado®
MLS Number: 1515339
APN: 51-302-05-020
- 7041 Brook Forest Dr
- 6842 Snowshoe Trail
- 6773 Snowshoe Trail Unit 2
- 34075 Grouse Ln
- 33172 Lynx Ln
- 6884 Woodchuck Way
- 6791 Brook Forest Dr
- 33131 Lynx Ln
- 6979 Weasel Way Unit 2
- 32634 Lodge Pole Cir
- 32613 Lodgepole Cir
- 32724 Lodge Pole Cir
- 32714 Lodgepole Cir
- 32593 Lodgepole Dr
- 0 Timber Ridge Rd
- 7350 Timber Trail Rd
- 32553 Lodgepole Cir
- 8116 S Brook Forest Rd
- 32857 Little Cub Rd
- 32783 Lodgepole Cir
- 4961 Little Cub Creek Rd
- 10221 Blue Sky Trail
- 30803 Hilltop Dr
- 11760 Baca Rd
- 21429 Trappers Trail
- 30243 Pine Crest Dr
- 20650 Seminole Rd
- 791 Elk Rest Rd
- 776 Chimney Creek Dr Unit ID1338728P
- 23646 Genesee Village Rd
- 24140 US Highway 40
- 11 Sun Way
- 186 Bunny Rd
- 3107 Riverside Dr
- 2800 Miner St
- 18475 W Colfax Ave
- 626 Pines Slope Rd
- 13310 W Coal Mine Dr
- 4246 S Eldridge St Unit 206
- 13884 W Marlowe Cir

