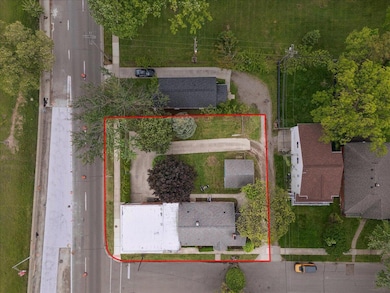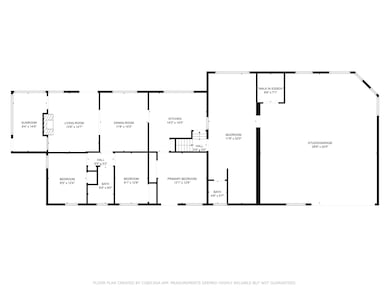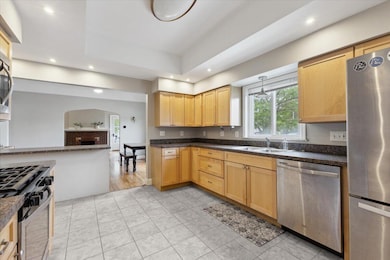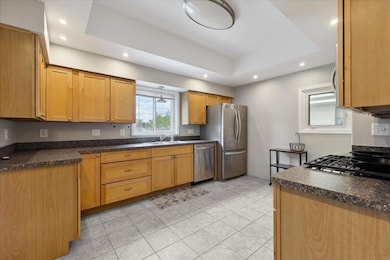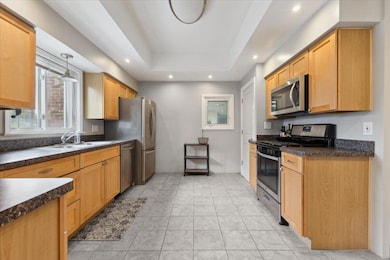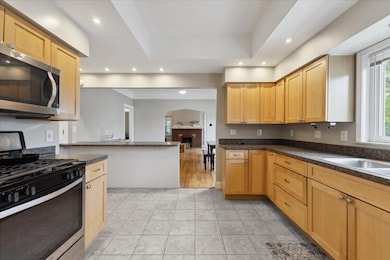
3364 Inman St Ferndale, MI 48220
Estimated payment $3,084/month
Highlights
- Very Popular Property
- Maid or Guest Quarters
- Wood Flooring
- 0.27 Acre Lot
- Living Room with Fireplace
- Whirlpool Bathtub
About This Home
Perfect value add or live/work location with a 1000sf studio space/shop. This licensed 2 family home features a 1650sf, 3 bed 1.5 bath. The huge kitchen w/ maple cabinets and SS appl's. The formal DR, LR with fireplace , inclosed porch, and mudroom with 1/2 bath round out the 1st floor. The 2nd unit is a 600sf studio-style unit with a living/sleeping area /FP, full kitchen, SS appl's, and full bath. The 1000sf attached studio/garage features 10 foot ceilings and a separate 200amp panel. The property sits on 3 full lots each zoned R2 which is good for multi units. There is space to add two more units under the existing roof, as well as build additional units above the current structure. You could also build a second multi unit building on the 3rd lot, leaving the center lot for parking prefect to build out 2 more units in existing building as well as build a second multi unit building on 3rd lot leaving the center lot for off street parking. You could aldo build up over studio and add additional units
Home Details
Home Type
- Single Family
Est. Annual Taxes
- $6,784
Year Built
- Built in 1924
Lot Details
- 0.27 Acre Lot
- Lot Dimensions are 105x104
- Chain Link Fence
- Back Yard Fenced
- Property is zoned R2, R2
Parking
- 8 Car Garage
- Rear-Facing Garage
- Tandem Parking
- Garage Door Opener
- Gravel Driveway
Home Design
- Brick Exterior Construction
- Vinyl Siding
Interior Spaces
- 1-Story Property
- Wood Burning Fireplace
- Window Treatments
- Mud Room
- Living Room with Fireplace
- 2 Fireplaces
- Recreation Room with Fireplace
- Sun or Florida Room
Kitchen
- Eat-In Kitchen
- Range
- Microwave
- Dishwasher
- Snack Bar or Counter
- Disposal
Flooring
- Wood
- Carpet
Bedrooms and Bathrooms
- 4 Bedrooms | 3 Main Level Bedrooms
- Maid or Guest Quarters
- Whirlpool Bathtub
Laundry
- Laundry on main level
- Dryer
- Washer
- Sink Near Laundry
Finished Basement
- Walk-Out Basement
- Basement Fills Entire Space Under The House
- Laundry in Basement
- 1 Bedroom in Basement
Outdoor Features
- Enclosed patio or porch
Utilities
- Forced Air Heating and Cooling System
- Heating System Uses Natural Gas
- Natural Gas Water Heater
Community Details
- Laundry Facilities
Map
Home Values in the Area
Average Home Value in this Area
Tax History
| Year | Tax Paid | Tax Assessment Tax Assessment Total Assessment is a certain percentage of the fair market value that is determined by local assessors to be the total taxable value of land and additions on the property. | Land | Improvement |
|---|---|---|---|---|
| 2024 | $6,523 | $204,750 | $0 | $0 |
| 2023 | $6,269 | $187,160 | $0 | $0 |
| 2022 | $6,292 | $170,490 | $0 | $0 |
| 2021 | $6,329 | $158,580 | $0 | $0 |
| 2020 | $6,004 | $149,170 | $0 | $0 |
| 2019 | $6,097 | $140,070 | $0 | $0 |
| 2018 | $6,117 | $124,450 | $0 | $0 |
| 2017 | $7,781 | $112,000 | $0 | $0 |
| 2016 | $4,715 | $105,740 | $0 | $0 |
| 2015 | -- | $93,830 | $0 | $0 |
| 2014 | -- | $82,690 | $0 | $0 |
| 2011 | -- | $81,180 | $0 | $0 |
Property History
| Date | Event | Price | Change | Sq Ft Price |
|---|---|---|---|---|
| 05/28/2025 05/28/25 | For Sale | $450,000 | 0.0% | $184 / Sq Ft |
| 07/01/2021 07/01/21 | Rented | $1,800 | +5.9% | -- |
| 06/11/2021 06/11/21 | Under Contract | -- | -- | -- |
| 05/26/2021 05/26/21 | For Rent | $1,700 | +6.3% | -- |
| 07/01/2019 07/01/19 | Rented | $1,600 | 0.0% | -- |
| 06/10/2019 06/10/19 | Under Contract | -- | -- | -- |
| 05/22/2019 05/22/19 | For Rent | $1,600 | +3.2% | -- |
| 07/15/2018 07/15/18 | Rented | $1,550 | 0.0% | -- |
| 07/15/2018 07/15/18 | Under Contract | -- | -- | -- |
| 07/15/2018 07/15/18 | For Rent | $1,550 | 0.0% | -- |
| 05/25/2016 05/25/16 | Sold | $209,000 | -16.4% | $127 / Sq Ft |
| 02/22/2016 02/22/16 | Pending | -- | -- | -- |
| 01/23/2016 01/23/16 | For Sale | $249,900 | -- | $151 / Sq Ft |
Purchase History
| Date | Type | Sale Price | Title Company |
|---|---|---|---|
| Warranty Deed | $209,000 | None Available | |
| Deed | $105,000 | -- |
Mortgage History
| Date | Status | Loan Amount | Loan Type |
|---|---|---|---|
| Open | $60,000 | Construction | |
| Open | $198,550 | New Conventional | |
| Previous Owner | $108,000 | Unknown | |
| Previous Owner | $10,000 | Credit Line Revolving |
Similar Homes in Ferndale, MI
Source: Southwestern Michigan Association of REALTORS®
MLS Number: 25024241
APN: 25-27-226-067
- 842 E 10 Mile Rd
- 3208 Inman St
- 1525 Hoffman Ave
- 3243 Minerva St
- 1418 E 10 Mile Rd
- 1407 Cherokee Ave
- 1529 Mohawk Ave
- 1403 Cherokee Ave
- 1442 E 10 Mile Rd
- 3040 Inman St
- 3111 Minerva St
- 3036 Horton St
- 3034 Wolcott St
- 1326 Mohawk Ave
- 3280 Hilton Rd
- 1213 Mohawk Ave
- 1310 S Campbell Rd
- 3330 Harris St
- 1712 Dallas Ave
- 3246 Harris St

