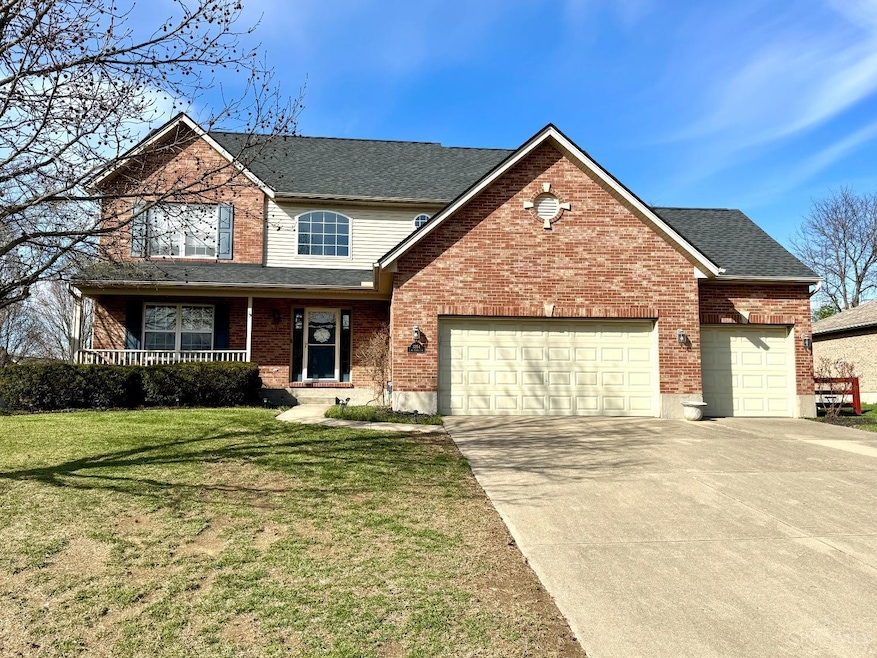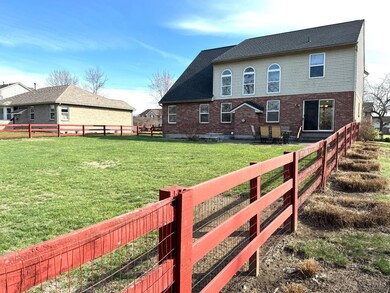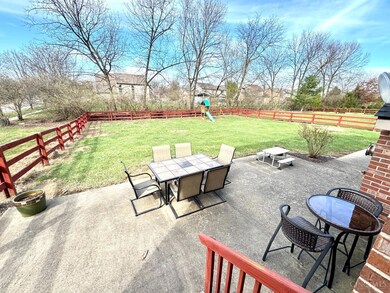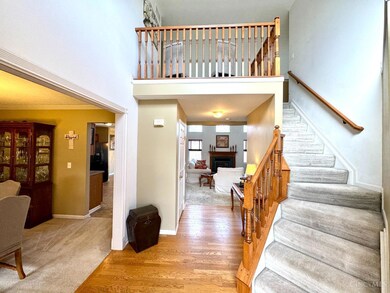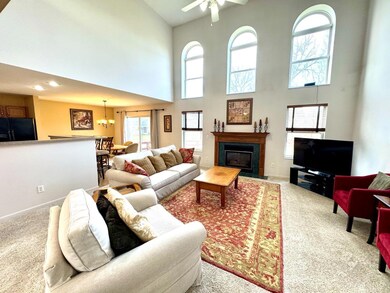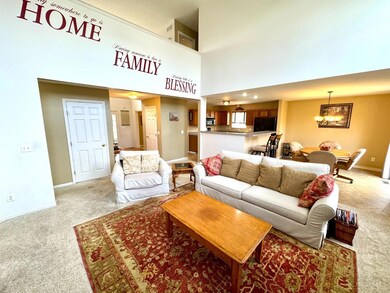
3364 Lake Crest Dr Hamilton, OH 45011
Fairfield Township NeighborhoodHighlights
- Transitional Architecture
- Main Floor Bedroom
- Wet Bar
- Cathedral Ceiling
- Loft
- Solid Wood Cabinet
About This Home
As of April 20251st floor cathedral ceiling master suite & laundry. 2 Story great room. Finished LL w/wet bar & 3rd full bath. Loads of storage space. Open floor plan. New HVAC 2024, roof 2023, H2O heater 2023. Fenced yard. 3 car garage. Leave offers open for 24 hours ** Lot size & property taxes copied from online Courthouse Records and subject to change. You must confirm on the county website.
Last Agent to Sell the Property
Larry Whited
www.WEBMLS.net License #0000195480 Listed on: 03/21/2025
Home Details
Home Type
- Single Family
Est. Annual Taxes
- $4,900
Year Built
- Built in 2000
Lot Details
- 0.41 Acre Lot
- Wood Fence
HOA Fees
- $31 Monthly HOA Fees
Parking
- 3 Car Garage
- Driveway
- On-Street Parking
Home Design
- Transitional Architecture
- Brick Exterior Construction
- Shingle Roof
Interior Spaces
- 2,490 Sq Ft Home
- 2-Story Property
- Wet Bar
- Cathedral Ceiling
- Gas Fireplace
- Insulated Windows
- Panel Doors
- Living Room with Fireplace
- Loft
- Finished Basement
- Basement Fills Entire Space Under The House
Kitchen
- Breakfast Bar
- Oven or Range
- Microwave
- Dishwasher
- Solid Wood Cabinet
Bedrooms and Bathrooms
- 4 Bedrooms
- Main Floor Bedroom
- Walk-In Closet
Outdoor Features
- Patio
Utilities
- Forced Air Heating and Cooling System
- Heating System Uses Gas
- Gas Water Heater
Community Details
- Association fees include association dues, pool, professionalmgt
- Elite Mgmt Association
- Lakewood Subdivision
Ownership History
Purchase Details
Home Financials for this Owner
Home Financials are based on the most recent Mortgage that was taken out on this home.Purchase Details
Purchase Details
Home Financials for this Owner
Home Financials are based on the most recent Mortgage that was taken out on this home.Purchase Details
Home Financials for this Owner
Home Financials are based on the most recent Mortgage that was taken out on this home.Purchase Details
Home Financials for this Owner
Home Financials are based on the most recent Mortgage that was taken out on this home.Similar Homes in the area
Home Values in the Area
Average Home Value in this Area
Purchase History
| Date | Type | Sale Price | Title Company |
|---|---|---|---|
| Warranty Deed | $440,000 | Rivertowne Title | |
| Warranty Deed | $440,000 | Rivertowne Title | |
| Quit Claim Deed | -- | None Listed On Document | |
| Warranty Deed | $240,000 | Royal Title Agency Llc | |
| Warranty Deed | $203,103 | -- | |
| Warranty Deed | $37,900 | -- |
Mortgage History
| Date | Status | Loan Amount | Loan Type |
|---|---|---|---|
| Open | $320,100 | New Conventional | |
| Closed | $320,100 | New Conventional | |
| Previous Owner | $173,000 | New Conventional | |
| Previous Owner | $183,500 | New Conventional | |
| Previous Owner | $24,000 | Unknown | |
| Previous Owner | $192,000 | Purchase Money Mortgage | |
| Previous Owner | $59,300 | Unknown | |
| Previous Owner | $182,000 | Unknown | |
| Previous Owner | $184,000 | Unknown | |
| Previous Owner | $162,400 | Purchase Money Mortgage | |
| Previous Owner | $600,000 | Credit Line Revolving | |
| Closed | $20,300 | No Value Available |
Property History
| Date | Event | Price | Change | Sq Ft Price |
|---|---|---|---|---|
| 04/23/2025 04/23/25 | Sold | $440,000 | -2.2% | $177 / Sq Ft |
| 04/06/2025 04/06/25 | Off Market | $450,000 | -- | -- |
| 03/28/2025 03/28/25 | Pending | -- | -- | -- |
| 03/21/2025 03/21/25 | For Sale | $450,000 | -- | $181 / Sq Ft |
Tax History Compared to Growth
Tax History
| Year | Tax Paid | Tax Assessment Tax Assessment Total Assessment is a certain percentage of the fair market value that is determined by local assessors to be the total taxable value of land and additions on the property. | Land | Improvement |
|---|---|---|---|---|
| 2024 | $4,857 | $129,560 | $16,820 | $112,740 |
| 2023 | $4,814 | $132,130 | $16,820 | $115,310 |
| 2022 | $4,559 | $89,680 | $16,820 | $72,860 |
| 2021 | $4,073 | $85,560 | $16,820 | $68,740 |
| 2020 | $4,215 | $85,560 | $16,820 | $68,740 |
| 2019 | $7,152 | $76,090 | $16,960 | $59,130 |
| 2018 | $4,267 | $76,090 | $16,960 | $59,130 |
| 2017 | $4,240 | $76,090 | $16,960 | $59,130 |
| 2016 | $4,060 | $67,940 | $16,960 | $50,980 |
| 2015 | $3,995 | $67,940 | $16,960 | $50,980 |
| 2014 | $3,582 | $67,940 | $16,960 | $50,980 |
| 2013 | $3,582 | $66,990 | $16,960 | $50,030 |
Agents Affiliated with this Home
-

Seller's Agent in 2025
Larry Whited
www.WEBMLS.net
(513) 543-2727
11 in this area
167 Total Sales
-
Kathy McCormick
K
Seller Co-Listing Agent in 2025
Kathy McCormick
www.WEBMLS.net
(513) 503-3964
11 in this area
141 Total Sales
-
Michael Austin

Buyer's Agent in 2025
Michael Austin
RE/MAX
(513) 602-7680
1 in this area
50 Total Sales
Map
Source: MLS of Greater Cincinnati (CincyMLS)
MLS Number: 1834464
APN: A0300-143-000-018
- 6312 Sara Ct
- 6518 Elissa Dr
- 3080 Shoreacres
- 6144 Cathleen Ct
- 6664 Creekside Way
- 6513 Tara Brooke Ct
- 6504 Tara Brooke Ct
- 3789 Cranberry Ct
- 6008 Walden Springs Dr
- 6240 Walden Creek Ct
- 6065 Walden Springs Dr
- 0 Princeton Unit 1824961
- 2862 Baffin Dr
- 3430 Hamilton Middletown Rd
- 6362 Jayfield Dr
- 0 Walden Ponds Cir Unit 1824952
- 5940 Headgates Rd
- 5767 Pawnee Ct
- 6264 Old Mill Ct
- 6545 Glenmont Dr
