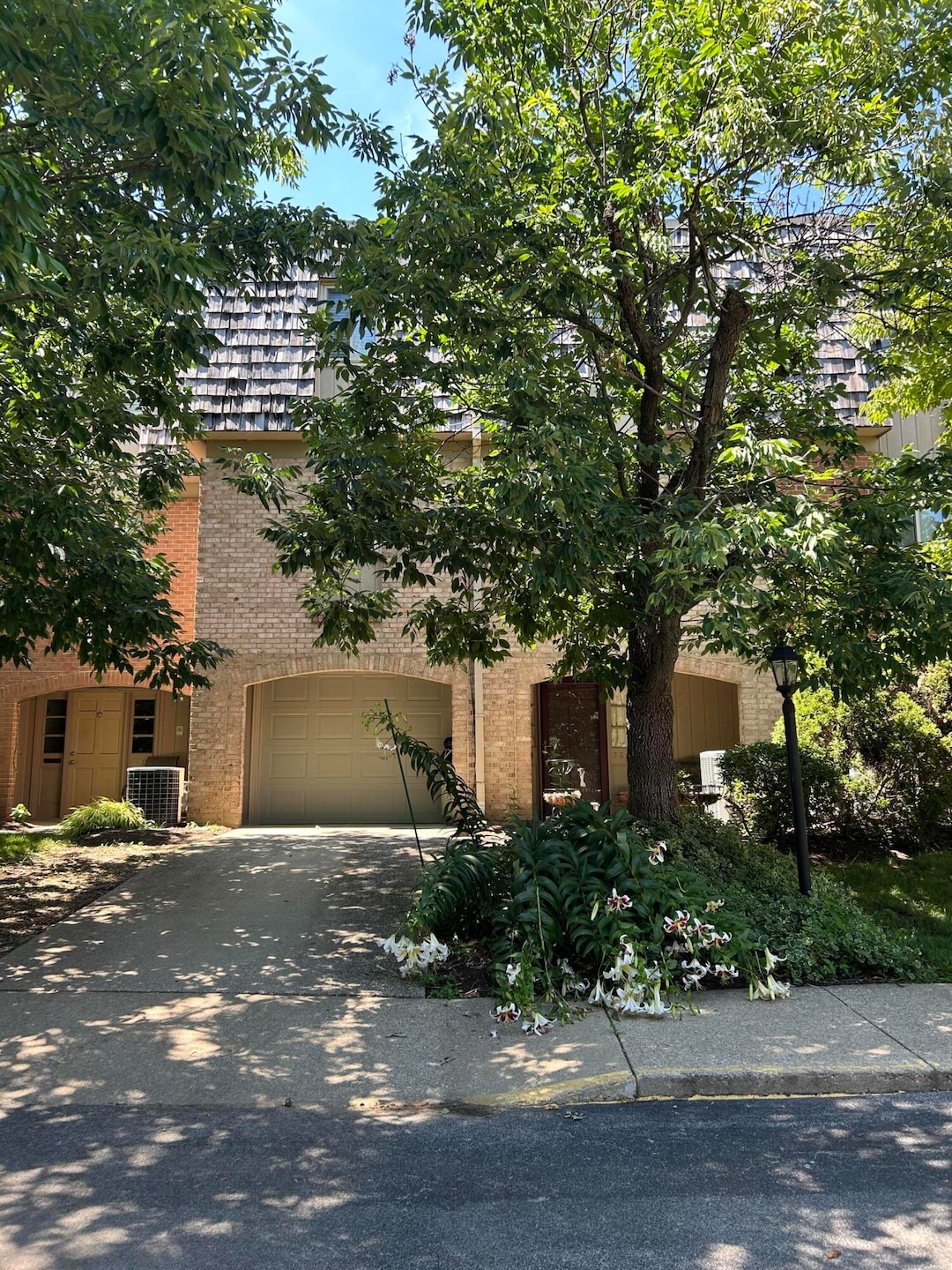
3364 Montavesta Rd Lexington, KY 40502
Lansdowne Merrick NeighborhoodEstimated payment $1,993/month
Highlights
- Outdoor Pool
- Deck
- Brick Veneer
- Morton Middle School Rated A
- Neighborhood Views
- 3-minute walk to Lansdowne-Merrick Park
About This Home
Unbeatable convenience and comfort in one of Lexington's most desirable locations. Just a short walk to Lansdowne Merrick Park, you'll enjoy easy access to green space, walking trails, and outdoor recreation right outside your door. Private patio creates a great spot for relaxing or container gardening. The property also includes access to a community pool, ideal for cooling off in the summer and connecting with neighbors.
Listing Agent
Berkshire Hathaway de Movellan Properties License #193670 Listed on: 07/08/2025

Townhouse Details
Home Type
- Townhome
Est. Annual Taxes
- $1,442
Year Built
- Built in 1973
Lot Details
- 2,225 Sq Ft Lot
HOA Fees
- $375 Monthly HOA Fees
Parking
- 1 Car Garage
- Basement Garage
- Front Facing Garage
- Driveway
Home Design
- Flat Roof Shape
- Brick Veneer
- Slab Foundation
- Membrane Roofing
Interior Spaces
- 3-Story Property
- Entrance Foyer
- Dining Area
- Carpet
- Neighborhood Views
- Washer and Electric Dryer Hookup
Kitchen
- Oven or Range
- Dishwasher
Bedrooms and Bathrooms
- 4 Bedrooms
Basement
- Walk-Out Basement
- Partial Basement
Outdoor Features
- Outdoor Pool
- Deck
Schools
- Julius Marks Elementary School
- Morton Middle School
- Not Applicable Middle School
- Henry Clay High School
Utilities
- Cooling Available
- Heating Available
Community Details
- Association fees include pool maintenance, insurance, common area maintenance, management, trash collection, snow removal
- Lans Merik Subdivision
Listing and Financial Details
- Assessor Parcel Number 12064490
Map
Home Values in the Area
Average Home Value in this Area
Tax History
| Year | Tax Paid | Tax Assessment Tax Assessment Total Assessment is a certain percentage of the fair market value that is determined by local assessors to be the total taxable value of land and additions on the property. | Land | Improvement |
|---|---|---|---|---|
| 2024 | $1,442 | $163,000 | $0 | $0 |
| 2023 | $1,442 | $163,000 | $0 | $0 |
| 2022 | $1,565 | $163,000 | $0 | $0 |
| 2021 | $1,377 | $148,300 | $0 | $0 |
| 2020 | $1,392 | $148,300 | $0 | $0 |
| 2019 | $1,392 | $148,300 | $0 | $0 |
| 2018 | $1,414 | $148,300 | $0 | $0 |
| 2017 | $1,003 | $120,000 | $0 | $0 |
| 2015 | $1,343 | $120,000 | $0 | $0 |
| 2014 | $1,343 | $84,000 | $0 | $0 |
| 2012 | $1,343 | $120,000 | $0 | $0 |
Property History
| Date | Event | Price | Change | Sq Ft Price |
|---|---|---|---|---|
| 07/08/2025 07/08/25 | For Sale | $275,000 | -- | $128 / Sq Ft |
Mortgage History
| Date | Status | Loan Amount | Loan Type |
|---|---|---|---|
| Closed | $360,000 | Construction | |
| Closed | $60,727 | Unknown |
Similar Homes in Lexington, KY
Source: ImagineMLS (Bluegrass REALTORS®)
MLS Number: 25014687
APN: 12064490
- 3425 Brandon Dr
- 3400 Sanmaur Ct
- 3408 Pinas Bay Dr
- 3416 Pinas Bay Dr
- 3105 Warrenwood Wynd
- 3412 SiMcOe Ct
- 1404 Meganwood Cir
- 3426 Pepperhill Rd
- 857 Malabu Dr Unit 8102
- 3410 Overbrook Fountain
- 3412 Overbrook Fountain
- 858 Malabu Dr Unit 5000
- 3340 Overbrook Dr
- 1158 Dunbarton Ln
- 924 Chinoe Rd
- 1039 Elmendorf Dr
- 3355 Sutherland Dr
- 2909 Candlelight Way
- 1964 Shadybrook Ln
- 1364 Gray Hawk Rd
- 3300 Montavesta Rd
- 3324 Wood Valley Ct Unit B
- 3342 Pepperhill Rd
- 857 Malabu Dr Unit 8100
- 848 Malabu Dr
- 820 Malabu Dr
- 3051 Kirklevington Dr
- 1125 Turkey Foot Rd Unit 3
- 3050 Kirklevington Dr
- 3543 Tates Creek Rd
- 1143 Turkey Foot Rd
- 3099 Kirklevington Dr
- 421 Redding Rd Unit 76
- 3565 Tates Creek Rd
- 2801 Styx Ct Unit 2801
- 3575 Tates Creek Rd
- 1143 Centre Pkwy
- 420 Redding Rd
- 3531 Olympia Rd
- 385 Redding Rd






