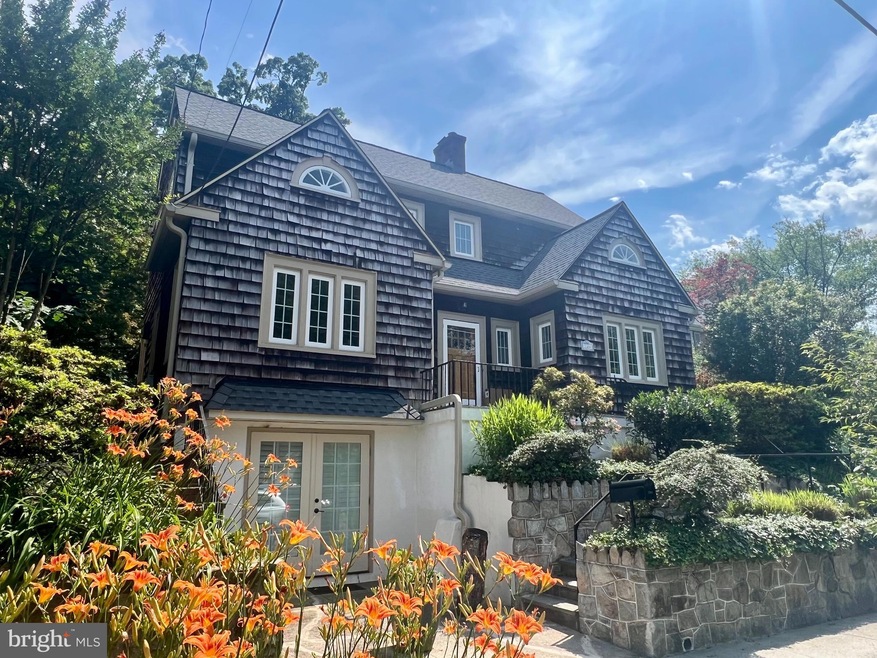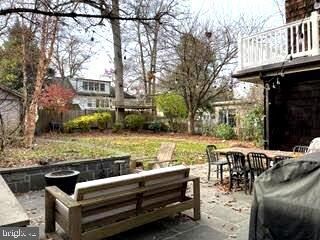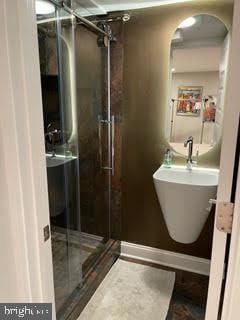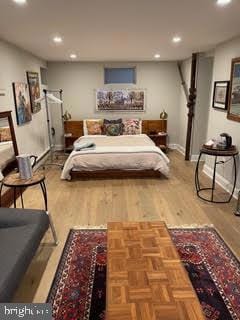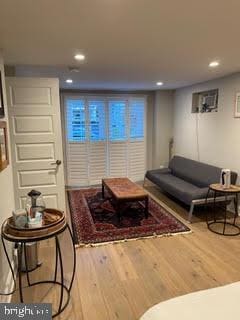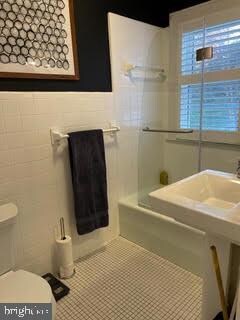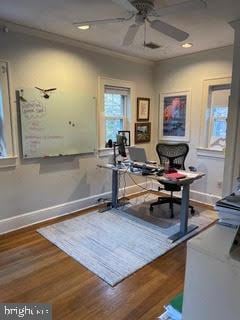3364 Stuyvesant Place NW Washington, DC 20015
Chevy Chase NeighborhoodHighlights
- 1 Fireplace
- Furnished
- Bungalow
- Lafayette Elementary School Rated A-
- No HOA
- Central Air
About This Home
DescriptionCharming Furnished single family home in Chevy Chase DC! This fully furnished cedar shingle cottage is a rare gem and has a spacious layout with 4 bedrooms and 3 full bathrooms, offering comfort and flexibility on every level. The recently renovated white kitchen is a chef’s dream, seamlessly connecting to a cozy main-level family room—ideal for entertaining or relaxing. Step outside to your private backyard oasis featuring a large fenced yard, patio with a pizza oven, a firepit for crisp evening gatherings and a grill for summer BBQsPrime location meets unbeatable convenience!Walk to Friendship Heights Red Line Metro with quick access to buses, shops, restaurants, cinema and grocery.Just 15 minutes to Rock Creek Park for outdoor adventures.Pets are considered on a case-by-case basis.Whether you're drawn to the vibrant Chevy Chase community or the serene comforts of this thoughtfully designed home, this cottage offers the perfect blend of charm and modern ease.
Home Details
Home Type
- Single Family
Est. Annual Taxes
- $10,590
Year Built
- Built in 1925
Lot Details
- 5,375 Sq Ft Lot
Parking
- On-Street Parking
Home Design
- Bungalow
- Slab Foundation
- Shingle Siding
Interior Spaces
- Property has 2 Levels
- Furnished
- 1 Fireplace
- Basement
Bedrooms and Bathrooms
- 4 Main Level Bedrooms
- 3 Full Bathrooms
Schools
- Lafayette Elementary School
- Deal Junior High School
- Jackson-Reed High School
Utilities
- Central Air
- Hot Water Heating System
- Natural Gas Water Heater
Listing and Financial Details
- Residential Lease
- Security Deposit $6,500
- 12-Month Lease Term
- Available 8/1/25
- $50 Application Fee
- Assessor Parcel Number 2007//0025
Community Details
Overview
- No Home Owners Association
- Chevy Chase Subdivision
Pet Policy
- Pets allowed on a case-by-case basis
- Pet Deposit $500
Map
Source: Bright MLS
MLS Number: DCDC2205364
APN: 2007-0025
- 6200 Broad Branch Rd NW
- 204 Oxford St
- 3323 Upland Terrace NW
- 6121 32nd St NW
- 6419 Barnaby St NW
- 3524 Raymond St
- 3712 Bradley Ln
- 6116 30th St NW
- 5706 Nevada Ave NW
- 2 Oxford St
- 6714 Georgia St
- 6120 30th St NW
- 3212 Oliver St NW
- 6019 Utah Ave NW
- 6520 Western Ave
- 3417 Cummings Ln
- 3419 Cummings Ln
- 3608 Spring St
- 6218 30th St NW
- 3118 Patterson St NW
