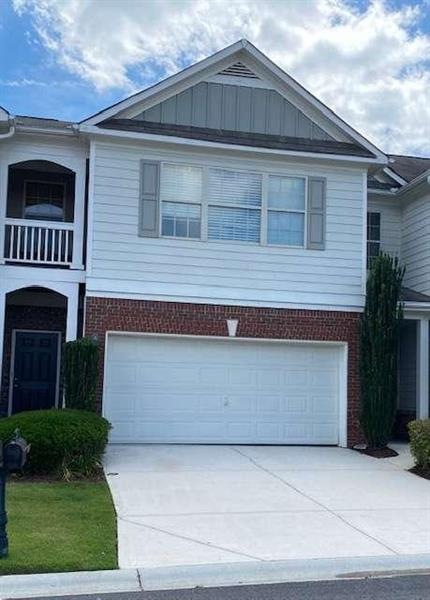
$321,000
- 4 Beds
- 3.5 Baths
- 1,920 Sq Ft
- 3282 Spicy Cedar Ln
- Lithonia, GA
Beautiful 4-bedroom, 3.5-bath townhome in Lithonia with a brick front, covered porch, and landscaped exterior. This spacious home features a modern floor plan with elegant details, including coffered ceilings, a fireplace, and built-in bookshelves in the main living area. The kitchen offers timeless white cabinets, granite countertops, stainless steel appliances, and a large island, perfect
Mark Spain Mark Spain Real Estate
