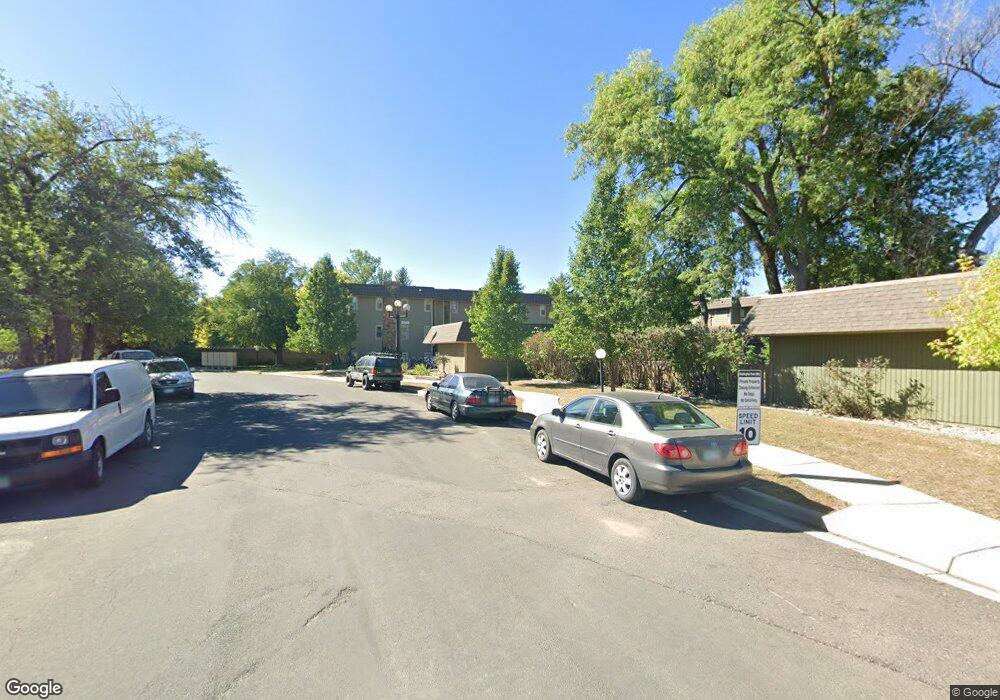3365 Chisholm Trail Unit B304 Boulder, CO 80301
Palo Park NeighborhoodEstimated Value: $310,054 - $385,000
2
Beds
1
Bath
862
Sq Ft
$406/Sq Ft
Est. Value
About This Home
This home is located at 3365 Chisholm Trail Unit B304, Boulder, CO 80301 and is currently estimated at $350,264, approximately $406 per square foot. 3365 Chisholm Trail Unit B304 is a home located in Boulder County with nearby schools including Columbine Elementary School, Casey Middle School, and Boulder High School.
Ownership History
Date
Name
Owned For
Owner Type
Purchase Details
Closed on
Nov 15, 2002
Sold by
Andrew Cheryl Jayne and Daake Randall
Bought by
Andrew Julie Ann
Current Estimated Value
Home Financials for this Owner
Home Financials are based on the most recent Mortgage that was taken out on this home.
Original Mortgage
$20,200
Outstanding Balance
$8,380
Interest Rate
5.89%
Mortgage Type
Credit Line Revolving
Estimated Equity
$341,884
Purchase Details
Closed on
Apr 21, 1995
Sold by
Andrew Gary M and Andrew Patricia A
Bought by
Andrew Cheryl Jayne
Purchase Details
Closed on
Jan 11, 1989
Bought by
Ann Andrew Julie
Purchase Details
Closed on
Dec 31, 1987
Bought by
Ann Andrew Julie
Purchase Details
Closed on
Jul 31, 1986
Bought by
Ann Andrew Julie
Create a Home Valuation Report for This Property
The Home Valuation Report is an in-depth analysis detailing your home's value as well as a comparison with similar homes in the area
Home Values in the Area
Average Home Value in this Area
Purchase History
| Date | Buyer | Sale Price | Title Company |
|---|---|---|---|
| Andrew Julie Ann | $135,000 | -- | |
| Andrew Cheryl Jayne | -- | -- | |
| Andrew Cheryl Jayne | $85,000 | Commonwealth Land Title | |
| Ann Andrew Julie | $575,000 | -- | |
| Ann Andrew Julie | $550,000 | -- | |
| Ann Andrew Julie | -- | -- |
Source: Public Records
Mortgage History
| Date | Status | Borrower | Loan Amount |
|---|---|---|---|
| Open | Andrew Cheryl Jayne | $20,200 | |
| Open | Andrew Julie Ann | $108,000 |
Source: Public Records
Tax History Compared to Growth
Tax History
| Year | Tax Paid | Tax Assessment Tax Assessment Total Assessment is a certain percentage of the fair market value that is determined by local assessors to be the total taxable value of land and additions on the property. | Land | Improvement |
|---|---|---|---|---|
| 2025 | $1,825 | $20,350 | -- | $20,350 |
| 2024 | $1,825 | $20,350 | -- | $20,350 |
| 2023 | $1,791 | $19,866 | -- | $23,551 |
| 2022 | $2,009 | $20,822 | $0 | $20,822 |
| 2021 | $1,919 | $21,421 | $0 | $21,421 |
| 2020 | $1,733 | $19,913 | $0 | $19,913 |
| 2019 | $1,707 | $19,913 | $0 | $19,913 |
| 2018 | $1,424 | $16,430 | $0 | $16,430 |
| 2017 | $1,380 | $18,165 | $0 | $18,165 |
| 2016 | $1,114 | $12,871 | $0 | $12,871 |
| 2015 | $1,055 | $11,144 | $0 | $11,144 |
| 2014 | $937 | $11,144 | $0 | $11,144 |
Source: Public Records
Map
Nearby Homes
- 3365 Chisholm Trail
- 3150 Iris Ave Unit F305
- 3150 Iris Ave Unit F307
- 3335 Chisholm Trail Unit D202
- 3120 Corona Trail Unit L301
- 3050 Corona Trail
- 3240 Iris Ave Unit G201
- 3240 Iris Ave Unit G205
- 3250 Oneal Cir Unit KK14
- 3250 Oneal Cir Unit A10
- 3250 Oneal Cir Unit HH24
- 3035 Oneal Pkwy Unit 20V
- 3035 Oneal Pkwy Unit S15
- 3035 Oneal Pkwy Unit T35
- 3030 Oneal Pkwy Unit M10
- 3030 Oneal Pkwy Unit M18
- 3030 Oneal Pkwy Unit 21R
- 3360 34th St Unit B
- 2800 Kalmia Ave Unit A206
- 2800 Kalmia Ave Unit C103
- 3365 Chisholm Trail Unit B303
- 3365 Chisholm Trail Unit B301
- 3365 Chisholm Trail Unit B204
- 3365 Chisholm Trail Unit B203
- 3365 Chisholm Trail Unit B202
- 3365 Chisholm Trail Unit B201
- 3365 Chisholm Trail Unit B104
- 3365 Chisholm Trail Unit B103
- 3365 Chisholm Trail Unit B101
- 3365 Chisholm Trail Unit BB301
- 3375 Chisholm Trail Unit A306
- 3375 Chisholm Trail Unit A305
- 3375 Chisholm Trail Unit A304
- 3375 Chisholm Trail Unit A303
- 3375 Chisholm Trail Unit A302
- 3375 Chisholm Trail Unit A301
- 3375 Chisholm Trail Unit A206
- 3375 Chisholm Trail Unit A205
- 3375 Chisholm Trail Unit A204
- 3375 Chisholm Trail Unit A203
