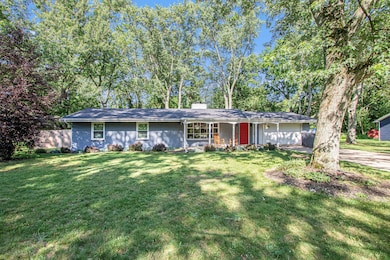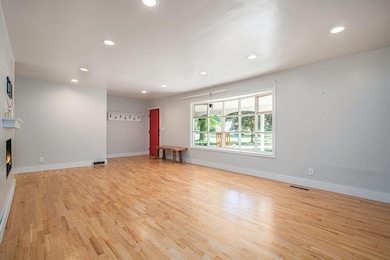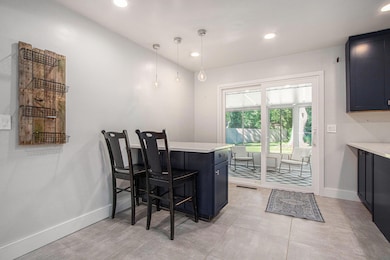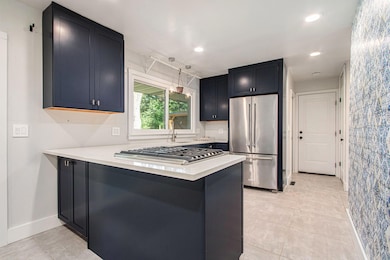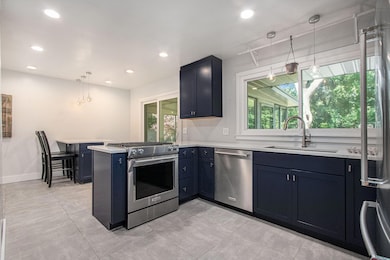3365 Circle Dr Saint Joseph, MI 49085
Vineland NeighborhoodHighlights
- Hot Property
- Engineered Wood Flooring
- Sun or Florida Room
- Upton Middle School Rated A
- 500 Fireplaces
- No HOA
About This Home
Also listed for sale MLS# 25031006
Modern Brick Ranch Oasis
Possibility of rent to own
Just minutes from downtown, this stunning brick ranch is perched on a spacious, private ravine lot with fenced in backyard perfect for relaxing and entertaining. Nearby walking trails, Eaton park and Maiden Lane Park.
Fully remodeled 4 bedroom, 3 full bath home offers main floor laundry, gorgeous custom kitchen with high end appliances. Primary suite with double rainfall shower and soaking tub with heated bathroom floors on both main level baths.
Downstairs you will find a 4th bedroom with 3rd full bath and kitchenette with wet bar.
Home Details
Home Type
- Single Family
Est. Annual Taxes
- $3,221
Year Built
- Built in 1961
Lot Details
- 0.52 Acre Lot
- Back Yard Fenced
Parking
- 2 Car Attached Garage
- Front Facing Garage
- Off-Street Parking
Interior Spaces
- 2,100 Sq Ft Home
- 1-Story Property
- Wet Bar
- Bar Fridge
- 500 Fireplaces
- Living Room
- Dining Area
- Sun or Florida Room
- Basement Fills Entire Space Under The House
Kitchen
- Gas Range
- Microwave
- Ice Maker
- Dishwasher
Flooring
- Engineered Wood
- Laminate
- Ceramic Tile
Bedrooms and Bathrooms
- 4 Bedrooms
- 3 Full Bathrooms
Laundry
- Laundry Room
- Laundry on main level
- Dryer
- Washer
Home Security
- Carbon Monoxide Detectors
- Fire and Smoke Detector
Outdoor Features
- Shed
- Storage Shed
- Porch
Schools
- Brown Elementary School
- Upton Middle School
- St. Joseph High School
Utilities
- Forced Air Heating and Cooling System
- Heating System Uses Natural Gas
Listing and Financial Details
- Property Available on 7/13/25
- Tenant pays for a/c, cable/satellite, electric, heat, housekeeping, internet access, lawn/yard care, phone, sewer, snow removal, water, wifi
- The owner pays for taxes
Community Details
Overview
- No Home Owners Association
Pet Policy
- Limit on the number of pets
- Pet Size Limit
Map
Source: Southwestern Michigan Association of REALTORS®
MLS Number: 25034413
APN: 11-18-4350-0009-00-1
- 3341 Circle Dr
- 3457 Easy St
- 3108 Kim St
- 3042 Kevin St
- 671 Lonesome Pine Trail
- 3553 Martin Path
- 3265 Estates Dr
- 606 Lonesome Pine Trail
- 530 Manitou Rd
- 1481 Kristen Path
- 1480 Nelson Rd
- 3715 Glen Haven Rd
- 1548 Old Hickory Ln
- 3600 Terese Path
- 3813 Green Acre Dr
- 3816 Glen Haven Rd
- 884 Oakridge Dr
- 2865 Carrie Ln
- 3943 Bungalow Path Unit 54
- 2960 Niles Rd
- 1332 W Glenlord Rd
- 3608 Lakeshore Dr Unit B11
- 1105 Flanders Place
- 2717 Sunnydale Ave
- 2850 Cleveland Ave
- 2702 Lakeshore Dr
- 4144 Ridge Rd Unit 4 Sable Shores
- 1903 Union St
- 1409 Miller Dr
- 428 Island Pointe Dr
- 1131 Columbus Ave Unit 1115
- 613 Wayne St
- 1221 Broad St Unit 4
- 822 Ship St Unit 8
- 5725-5726 Ridge Rd
- 4148 S Pipestone Rd
- 1920 Taube Ave
- 1957 Hatch Ave
- 2021 Hatch Ave
- 2617 Vista Lake Dr

