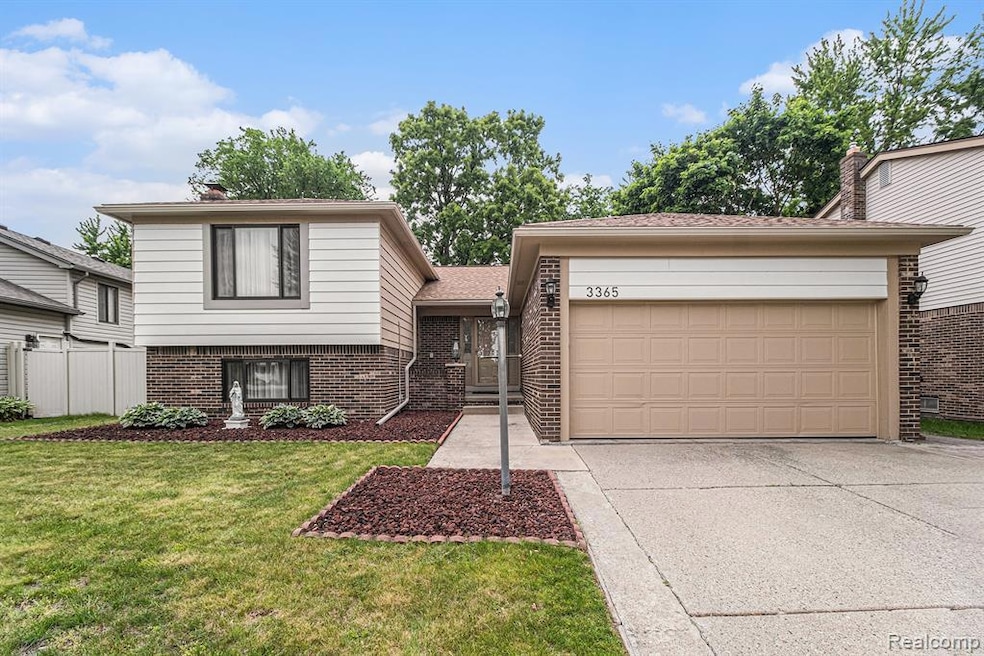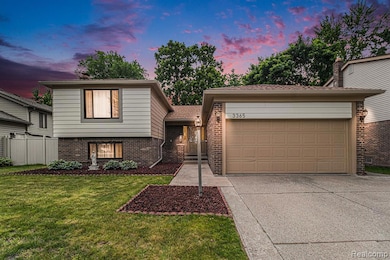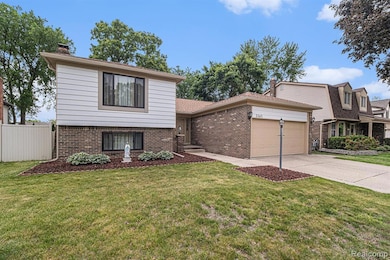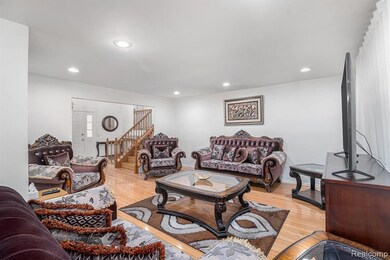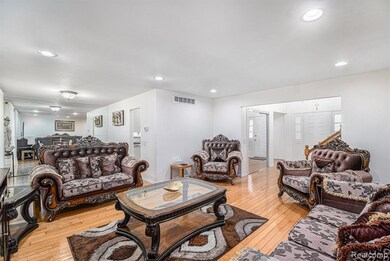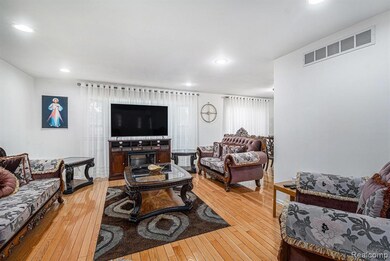Welcome to this beautifully updated 2,324 sq. ft. home located in a desirable area of Sterling Heights. This spacious property features an open floor plan with 4 bedrooms, 3 full bathrooms, and an attached 2-car garage. The home showcases a bright, modern kitchen with granite countertops, stainless steel appliances, gas cooktop, under-mount double sink, stylish backsplash, and crisp white cabinetry. The dining area offers vaulted ceilings, recessed lighting, and a contemporary chandelier, perfect for both everyday living and entertaining.Enjoy hardwood flooring throughout the first and second levels, and ceramic tile in the kitchen and entire lower level. The cozy family room features a natural fireplace, and each bedroom includes a ceiling fan. The primary suite includes a private full bath. Major updates completed in 2023 include a new roof, new siding and gutters, new heating and cooling systems, a fully remodeled kitchen, and fully remodeled bathrooms. Additional highlights include a separate living room, formal dining room, fenced backyard, and concrete patio.

