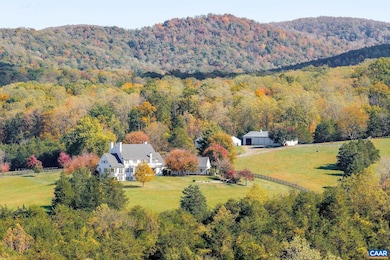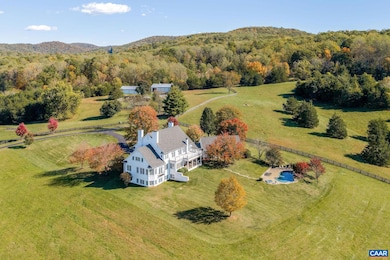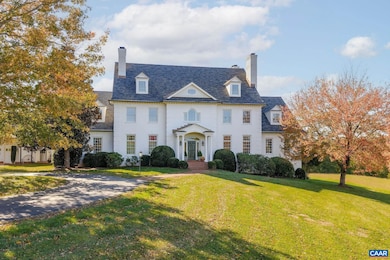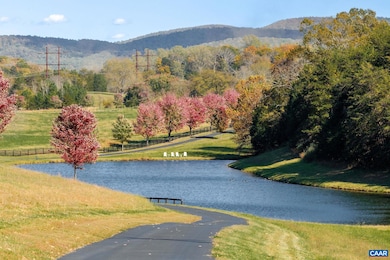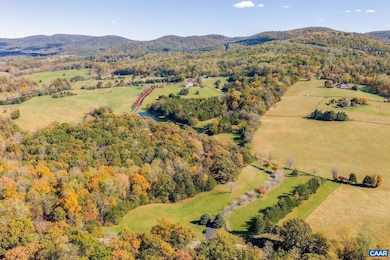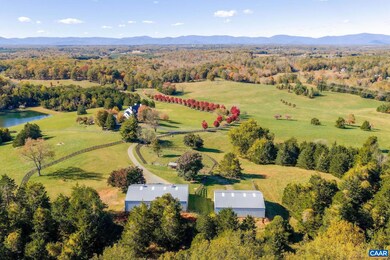3365 Stony Point Rd Charlottesville, VA 22911
Northeast Charlottesville NeighborhoodEstimated payment $43,794/month
Highlights
- Two Primary Bedrooms
- Sitting Area In Primary Bedroom
- Loft
- Lakeside Middle School Rated A
- 179 Acre Lot
- Mud Room
About This Home
This extraordinary Georgian estate is set on 179 acres with two ponds, seven natural springs, and two barns, offering timeless elegance in a truly remarkable setting with additional subdivision and vineyard potential. Designed for both entertaining and everyday living, the home blends historic charm with modern comfort, all while capturing breathtaking mountain views from nearly every room. The main level offers a graceful mix of formal and casual spaces, including a first-floor primary suite, antique heart pine floors, and a handsome study. Upstairs, a second primary suite with a renovated bath enjoys panoramic vistas, complemented by three additional bedrooms with en-suite baths. The lower level is designed for recreation with a large screen viewing area, wet bar, billiards room and provides a welcoming guest bedroom, full bath and office. Seven fireplaces add warmth and character. Outdoor living boasts a free-form pool, wide porches, and sweeping vistas. A four-car garage with portico has a second floor roughed-in. Every detail reflects quality and sophistication, making this estate a rare opportunity where land, luxury, and lifestyle come together, and every feature is designed to elevate gracious country living.
Listing Agent
LORING WOODRIFF REAL ESTATE ASSOCIATES License #0225200340 Listed on: 09/08/2025
Home Details
Home Type
- Single Family
Est. Annual Taxes
- $19,190
Year Built
- Built in 2000
Lot Details
- 179 Acre Lot
- Zoning described as RA Rural Area
Parking
- 4 Car Garage
- Basement Garage
- Side Facing Garage
- Garage Door Opener
Home Design
- Brick Exterior Construction
- Poured Concrete
- Stick Built Home
Interior Spaces
- 2-Story Property
- Wet Bar
- Recessed Lighting
- Wood Burning Fireplace
- Gas Log Fireplace
- Stone Fireplace
- Fireplace Features Masonry
- Mud Room
- Entrance Foyer
- Home Office
- Loft
- Utility Room
- Washer and Dryer Hookup
- Permanent Attic Stairs
Kitchen
- Breakfast Area or Nook
- Eat-In Kitchen
- Breakfast Bar
- Gas Range
- Microwave
- Dishwasher
- Kitchen Island
- Disposal
Bedrooms and Bathrooms
- Sitting Area In Primary Bedroom
- 6 Bedrooms | 1 Primary Bedroom on Main
- Double Master Bedroom
- Walk-In Closet
- Double Vanity
Schools
- Stony Point Elementary School
- Lakeside Middle School
- Albemarle High School
Utilities
- Forced Air Heating and Cooling System
- Heat Pump System
- Geothermal Heating and Cooling
- Private Water Source
- Well
Additional Features
- Covered Patio or Porch
- Horse or Livestock Barn
Community Details
Listing and Financial Details
- Assessor Parcel Number 04700-00-00-02900
Map
Home Values in the Area
Average Home Value in this Area
Tax History
| Year | Tax Paid | Tax Assessment Tax Assessment Total Assessment is a certain percentage of the fair market value that is determined by local assessors to be the total taxable value of land and additions on the property. | Land | Improvement |
|---|---|---|---|---|
| 2025 | $19,340 | $3,478,300 | $1,614,200 | $1,864,100 |
| 2024 | -- | $3,420,000 | $1,482,300 | $1,937,700 |
| 2023 | $19,190 | $3,447,800 | $1,482,300 | $1,965,500 |
| 2022 | $18,108 | $3,323,500 | $1,482,300 | $1,841,200 |
| 2021 | $15,129 | $3,066,100 | $1,471,400 | $1,594,700 |
| 2020 | $14,661 | $2,940,000 | $1,395,500 | $1,544,500 |
| 2019 | $14,217 | $2,886,500 | $1,395,500 | $1,491,000 |
| 2018 | $13,620 | $2,636,400 | $1,233,200 | $1,403,200 |
| 2017 | $14,163 | $2,635,100 | $1,081,800 | $1,553,300 |
| 2016 | $13,148 | $1,567,100 | $170,500 | $1,396,600 |
| 2015 | $12,997 | $1,586,900 | $174,500 | $1,412,400 |
| 2014 | -- | $1,586,300 | $174,500 | $1,411,800 |
Property History
| Date | Event | Price | List to Sale | Price per Sq Ft |
|---|---|---|---|---|
| 11/13/2025 11/13/25 | Price Changed | $7,990,000 | -20.1% | $942 / Sq Ft |
| 09/08/2025 09/08/25 | For Sale | $10,000,000 | -- | $1,179 / Sq Ft |
Source: Charlottesville area Association of Realtors®
MLS Number: 668818
APN: 04700-00-00-02900
- 3172 Woodcreek Dr
- 3769 Stony Point Rd
- 3869 Stony Point Rd
- 0 Stony Point Pass Unit VAAB2000922
- 3080 Stony Point Rd
- 3009 Doctors Crossing
- 2830 Burnt Mill Rd
- 3005 Lonesome Mountain Rd
- 0 Gilbert Station Rd Unit 668906
- TBD Stony Point Pass
- TBD Stony Point Pass Unit 30
- 3060 Watts Farm Rd
- 0 Watts Passage Unit 25175263
- Lot 4 PR Daventry Ln
- Lot 4 PR Daventry Ln Unit 4
- Lot 3 PR Daventry Ln
- 2370 Walnut Ridge Ln
- 1045 Stonewood Dr
- 1950 Powell Creek Ct
- 2651 Gatewood Cir
- 2736 Gatewood Cir
- 1827 Charles Ct
- 1832 Charles Ct
- 1850 Charles Ct
- 2768 Gatewood Cir Unit 2651
- 1675 Ravens Place
- 5025 Huntly Ridge St
- 1012 Somer Chase Ct
- 4022 Purple Flora Bend
- 602 Noush Ct Unit A
- 3548 Grand Forks Blvd
- 485 Crafton Cir
- 2350 Abington Dr
- 1837 Winn Alley
- 127 Deerwood Dr
- 2912 Templehof Ct
- 828 Wesley Ln Unit A

