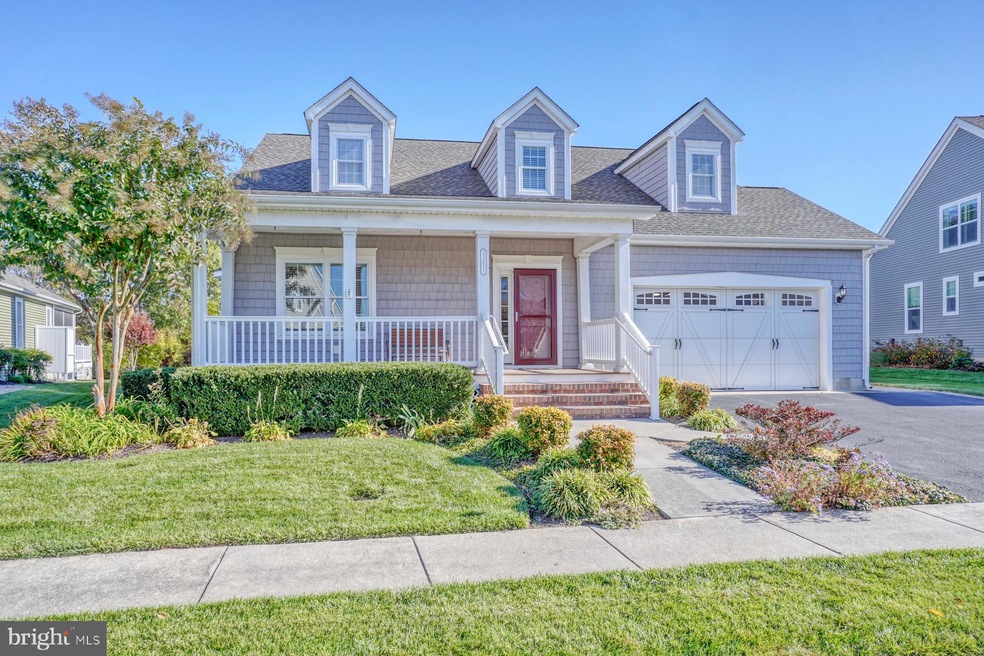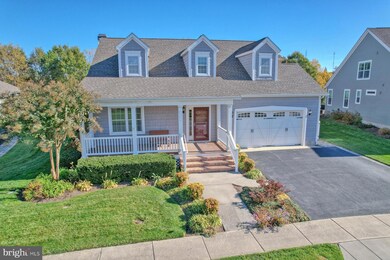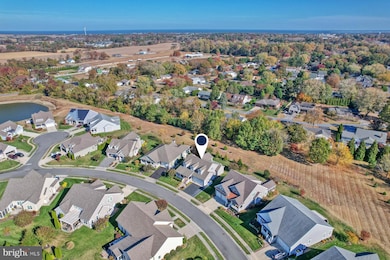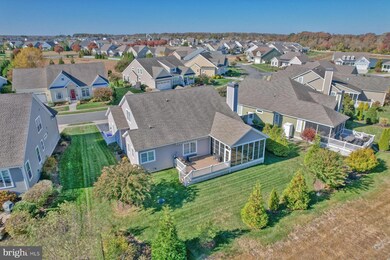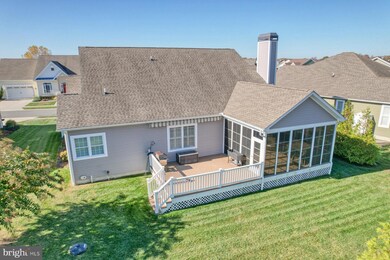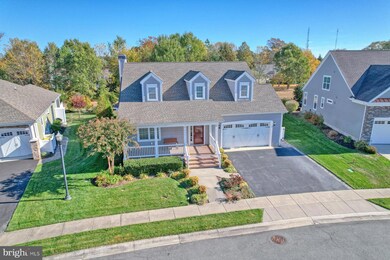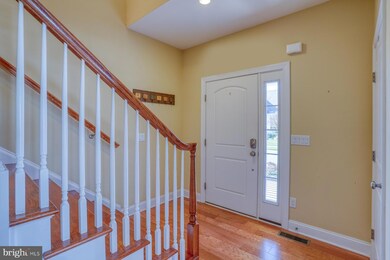
Highlights
- View of Trees or Woods
- Open Floorplan
- Coastal Architecture
- Lewes Elementary School Rated A
- Clubhouse
- Deck
About This Home
As of March 2025Discover coastal elegance in this stunning home in the highly desirable, amenity-rich Villages of Five Points East community, just minutes from downtown Lewes and pristine beaches! As you arrive, the wide covered front porch and spacious homesite set the stage for the beautiful custom-built residence that awaits. Inside, you’ll find hardwood floors throughout and an open floor plan that combines style and functionality. The formal dining room flows seamlessly into a gourmet kitchen with recently updated stainless steel appliances, granite countertops, a five-burner gas cooktop, custom cabinetry, backsplash tiling, and a generous island perfect for entertaining. Adjacent, the expansive great room with vaulted ceilings offers a southeast-facing view with direct access to a 3-season sunroom— an ideal retreat for relaxing or hosting guests. The first-floor master suite is a sanctuary featuring a tray ceiling, large walk-in closet, and a luxurious en-suite bath with dual granite vanities, a whirlpool tub, and an oversized tile-and-glass shower. Upstairs, two spacious bedrooms and a full bath with dual vanities provide a perfect setup for family or visitors. This home boasts an impressive list of upgrades, including a gas fireplace, Rinnai tankless water heater, a first-floor laundry room with sink, new carpeting throughout, crown molding, custom blinds, rear deck awning, new garage openers, lawn irrigation system with a dedicated well, professional landscaping, garbage and recycling corral, an expanded driveway and the list goes on! Energy-efficient and star compliant, this home includes a fully conditioned crawl space. Enjoy the convenience of walking to the Villages of Five Points downtown area for restaurants, shops, gym and more! Community amenities feature two pools, five tennis courts, four pickleball courts, a clubhouse, walking trails, and direct access to the Georgetown-Lewes trail. Make this lovely, better-than-new home your next destination!
Last Agent to Sell the Property
Monument Sotheby's International Realty Listed on: 11/08/2024

Home Details
Home Type
- Single Family
Est. Annual Taxes
- $1,735
Year Built
- Built in 2013
Lot Details
- 9,148 Sq Ft Lot
- Lot Dimensions are 67.00 x 115.00
- Backs To Open Common Area
- Infill Lot
- Southwest Facing Home
- Landscaped
- Sprinkler System
- Cleared Lot
- Backs to Trees or Woods
- Property is in excellent condition
- Property is zoned MR
HOA Fees
- $146 Monthly HOA Fees
Parking
- 2 Car Direct Access Garage
- 2 Driveway Spaces
- Oversized Parking
- Parking Storage or Cabinetry
- Front Facing Garage
- Garage Door Opener
- Off-Street Parking
Home Design
- Coastal Architecture
- Contemporary Architecture
- Block Foundation
- Architectural Shingle Roof
- Vinyl Siding
- Stick Built Home
Interior Spaces
- 2,938 Sq Ft Home
- Property has 2 Levels
- Open Floorplan
- Partially Furnished
- Crown Molding
- Tray Ceiling
- Vaulted Ceiling
- Ceiling Fan
- Gas Fireplace
- Double Pane Windows
- Awning
- Insulated Windows
- Window Treatments
- Window Screens
- Sliding Doors
- Insulated Doors
- Great Room
- Dining Room
- Views of Woods
- Crawl Space
- Flood Lights
- Attic
Kitchen
- Eat-In Kitchen
- Built-In Self-Cleaning Oven
- Gas Oven or Range
- Cooktop with Range Hood
- Microwave
- Ice Maker
- Dishwasher
- Kitchen Island
- Disposal
Flooring
- Engineered Wood
- Carpet
- Tile or Brick
Bedrooms and Bathrooms
- Walk-In Closet
- Whirlpool Bathtub
- Walk-in Shower
Laundry
- Laundry Room
- Laundry on main level
- Electric Dryer
- Washer
Accessible Home Design
- Grab Bars
- Entry Slope Less Than 1 Foot
- Ramp on the main level
Eco-Friendly Details
- Energy-Efficient Windows
Outdoor Features
- Deck
- Screened Patio
- Exterior Lighting
- Outdoor Grill
- Rain Gutters
- Porch
Schools
- Lewes Elementary School
- Frederick D. Thomas Middle School
- Cape Henlopen High School
Utilities
- Forced Air Zoned Heating and Cooling System
- Heat Pump System
- Heating System Powered By Leased Propane
- Vented Exhaust Fan
- Underground Utilities
- Tankless Water Heater
- Propane Water Heater
Listing and Financial Details
- Tax Lot 63
- Assessor Parcel Number 335-12.00-171.00
Community Details
Overview
- $1,700 Capital Contribution Fee
- Association fees include management, pool(s), reserve funds
- Premier Community Association Management HOA
- Built by Hudson Builders
- Villages Of Five Points East Subdivision
Amenities
- Clubhouse
- Community Center
Recreation
- Tennis Courts
- Community Playground
- Community Pool
- Jogging Path
- Bike Trail
Ownership History
Purchase Details
Home Financials for this Owner
Home Financials are based on the most recent Mortgage that was taken out on this home.Purchase Details
Home Financials for this Owner
Home Financials are based on the most recent Mortgage that was taken out on this home.Purchase Details
Purchase Details
Similar Homes in Lewes, DE
Home Values in the Area
Average Home Value in this Area
Purchase History
| Date | Type | Sale Price | Title Company |
|---|---|---|---|
| Deed | $789,000 | None Listed On Document | |
| Deed | $448,000 | -- | |
| Deed | -- | -- | |
| Deed | -- | -- |
Mortgage History
| Date | Status | Loan Amount | Loan Type |
|---|---|---|---|
| Previous Owner | $358,400 | No Value Available |
Property History
| Date | Event | Price | Change | Sq Ft Price |
|---|---|---|---|---|
| 03/07/2025 03/07/25 | Sold | $789,000 | -5.5% | $269 / Sq Ft |
| 11/08/2024 11/08/24 | For Sale | $835,000 | +86.4% | $284 / Sq Ft |
| 02/15/2013 02/15/13 | Sold | $448,000 | 0.0% | -- |
| 01/16/2013 01/16/13 | Pending | -- | -- | -- |
| 01/03/2013 01/03/13 | For Sale | $448,000 | -- | -- |
Tax History Compared to Growth
Tax History
| Year | Tax Paid | Tax Assessment Tax Assessment Total Assessment is a certain percentage of the fair market value that is determined by local assessors to be the total taxable value of land and additions on the property. | Land | Improvement |
|---|---|---|---|---|
| 2024 | $1,235 | $35,200 | $4,000 | $31,200 |
| 2023 | $1,233 | $35,200 | $4,000 | $31,200 |
| 2022 | $1,173 | $35,200 | $4,000 | $31,200 |
| 2021 | $1,258 | $35,200 | $4,000 | $31,200 |
| 2020 | $1,253 | $35,200 | $4,000 | $31,200 |
| 2019 | $1,255 | $35,200 | $4,000 | $31,200 |
| 2018 | $1,146 | $35,200 | $0 | $0 |
| 2017 | $1,480 | $35,200 | $0 | $0 |
| 2016 | $1,406 | $35,200 | $0 | $0 |
| 2015 | $1,344 | $35,200 | $0 | $0 |
| 2014 | $1,334 | $35,200 | $0 | $0 |
Agents Affiliated with this Home
-
Henry Jaffe

Seller's Agent in 2025
Henry Jaffe
OCEAN ATLANTIC SOTHEBYS
(302) 296-6646
43 in this area
107 Total Sales
-
Joseph Maggio

Buyer's Agent in 2025
Joseph Maggio
Dave McCarthy & Associates, Inc.
(302) 381-2268
21 in this area
105 Total Sales
-
Robin Davis

Seller's Agent in 2013
Robin Davis
Compass
(302) 381-0442
36 in this area
74 Total Sales
-
Bill Wagamon

Buyer's Agent in 2013
Bill Wagamon
Jack Lingo - Lewes
(302) 598-0657
4 in this area
17 Total Sales
Map
Source: Bright MLS
MLS Number: DESU2073704
APN: 335-12.00-171.00
- 107 Pheasant Dr
- 16808 Hunters Turn
- 33763 Catching Cove
- 33768 Catching Cove
- 33672 E Hunters Run
- 33743 Catching Cove
- 1506 Savannah Rd
- 33504 W Hunters Run
- 33873 McNicol Rd Unit 7151
- 34118 Pinewood Cir Unit 11080
- 17054 N Brandt St Unit 1307
- 17054 N Brandt St Unit 1306
- 17300 N Village Main Blvd Unit 66
- 16330 Grandview St
- 33192 N Village Loop Unit 5202
- 16297 Grandview St
- 5 Bradford Ln
- 34270 Cooper Cir Unit 48979
- 33070 Grape Vine Ct
- 33120 N Village Loop Unit 2304
