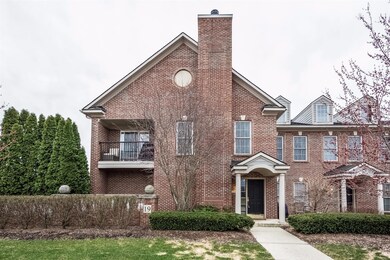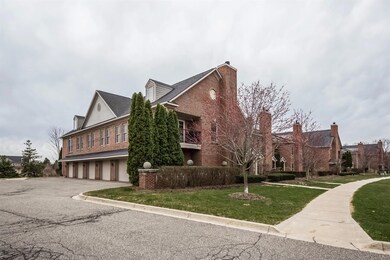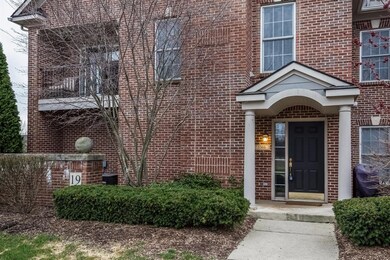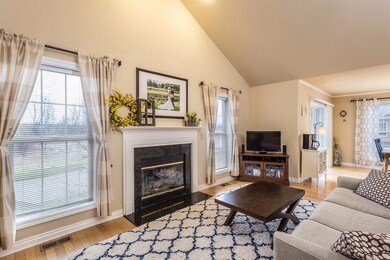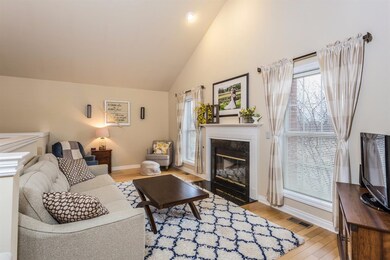
3366 Endsleigh Ln Unit 197 Ypsilanti, MI 48197
Highlights
- Fitness Center
- Spa
- Contemporary Architecture
- Huron High School Rated A+
- Clubhouse
- Vaulted Ceiling
About This Home
As of April 2022Step in this gorgeous upper ranch end unit in the highly sought after Wellesley Gardens neighborhood. This beautiful 2 bed, 2 bath, home offers all the upgrades and is move in ready. 1341 sq.ft. with light maple hardwood in the kitchen, dining, and living room, granite countertops in the kitchen, stainless appliances, corian countertops in the bathroom, ceramic tile in the foyer and both bathrooms, vaulted ceilings and gas fireplace are all part of this open and airy contemporary plan. The Master suite offers a dual fireplace, and jetted tub. The attached one car garage is one of the few in the building with additional storage. All of this and you're minutes away from downtown Ann Arbor, the U of M Medical, North, and Central Campus along with an easy commute to the major highways and Metr Metro Airport. This is one not to miss!, Primary Bath
Last Agent to Sell the Property
The Charles Reinhart Company License #6506046764 Listed on: 04/06/2017

Property Details
Home Type
- Condominium
Est. Annual Taxes
- $3,124
Year Built
- Built in 2004
Lot Details
- End Unit
- Private Entrance
HOA Fees
- $245 Monthly HOA Fees
Parking
- 1 Car Attached Garage
- Garage Door Opener
Home Design
- Contemporary Architecture
- Brick Exterior Construction
- Slab Foundation
- Wood Siding
Interior Spaces
- 1,341 Sq Ft Home
- 1-Story Property
- Vaulted Ceiling
- 2 Fireplaces
- Gas Log Fireplace
- Window Treatments
- Home Gym
Kitchen
- Oven
- Range
- Microwave
- Dishwasher
- Disposal
Flooring
- Wood
- Carpet
- Ceramic Tile
Bedrooms and Bathrooms
- 2 Bedrooms
- 2 Full Bathrooms
Laundry
- Laundry on upper level
- Dryer
- Washer
Outdoor Features
- Spa
- Balcony
Schools
- Carpenter Elementary School
- Scarlett Middle School
- Huron High School
Utilities
- Forced Air Heating and Cooling System
- Heating System Uses Natural Gas
- Cable TV Available
Community Details
Overview
- Association fees include water, trash, snow removal, lawn/yard care
Amenities
- Sauna
- Clubhouse
- Meeting Room
Recreation
- Fitness Center
- Community Pool
- Community Spa
Similar Homes in Ypsilanti, MI
Home Values in the Area
Average Home Value in this Area
Property History
| Date | Event | Price | Change | Sq Ft Price |
|---|---|---|---|---|
| 04/22/2022 04/22/22 | Sold | $265,000 | +6.0% | $198 / Sq Ft |
| 04/05/2022 04/05/22 | Pending | -- | -- | -- |
| 03/31/2022 03/31/22 | For Sale | $250,000 | +25.0% | $186 / Sq Ft |
| 05/22/2017 05/22/17 | Sold | $200,000 | +2.6% | $149 / Sq Ft |
| 05/16/2017 05/16/17 | Pending | -- | -- | -- |
| 04/06/2017 04/06/17 | For Sale | $195,000 | -- | $145 / Sq Ft |
Tax History Compared to Growth
Agents Affiliated with this Home
-
Scott Blomquist

Seller Co-Listing Agent in 2025
Scott Blomquist
The Charles Reinhart Company
(734) 502-0857
31 Total Sales
-
Rachel Robinson

Seller's Agent in 2022
Rachel Robinson
The Charles Reinhart Company
(734) 649-7029
15 in this area
85 Total Sales
-
Brent Flewelling

Buyer's Agent in 2022
Brent Flewelling
The Charles Reinhart Company
(734) 646-4263
40 in this area
528 Total Sales
-
Timothy Powell

Seller's Agent in 2017
Timothy Powell
The Charles Reinhart Company
(734) 216-6168
30 in this area
165 Total Sales
-
Martin Bouma

Buyer's Agent in 2017
Martin Bouma
Keller Williams Ann Arbor
(734) 761-3060
99 in this area
796 Total Sales
Map
Source: Southwestern Michigan Association of REALTORS®
MLS Number: 23125313
APN: L -12-23-360-197
- 5696 Wellesley Ln Unit 109
- 0 W Michigan Ave Unit 23127022
- 0234 W Michigan Ave
- 5923 Whispering Springs Dr
- 3660 Hayes Ct
- 6350 Trumpeter Ln Unit 5
- 3631 Downing Rd
- 3209 Primrose Ln Unit 61
- 6232 Marsh Rd
- 3623 Downing Rd
- 6235 Marsh Rd
- 6420 Tarr Rd
- 6426 Tarr Rd
- 4280 Rolling Meadow Ln
- 4212 Inglewood Dr
- 4301 Rolling Meadow Ln
- 3785 Colt Dr
- 6556 Foothill Dr
- 3673 Colt Dr Unit 81
- 1196 Rathfon Cir

