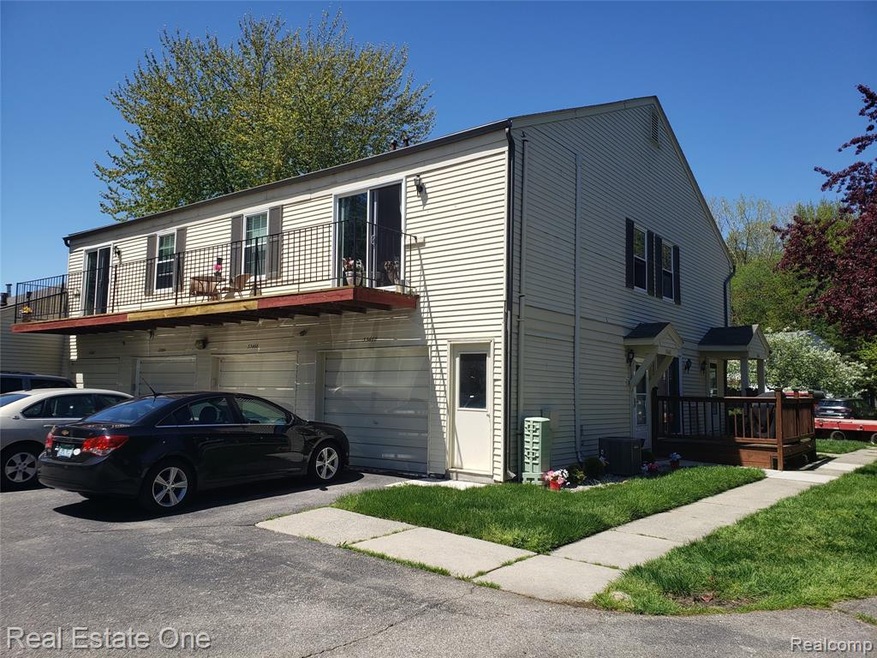
$184,900
- 3 Beds
- 1 Bath
- 981 Sq Ft
- 47442 Brent Ct
- Unit 53
- Chesterfield, MI
Charming Brick Ranch Condo with Large Basement. 3 bed, 1 bath. Laminate flooring throughout. New Furnace & A/C in 2022. HWH in 2024. All Kitchen Appliances and Washer & Dryer New in 2020. Large Basement offers Additional Space for many needs; extra family room, home office, gym, playroom. Huge Laundry and Utility Area for a Workroom and Tons of Storage Space. 1.5 Car Attached Garage with
Marla Shulze Brookstone, Realtors LLC
