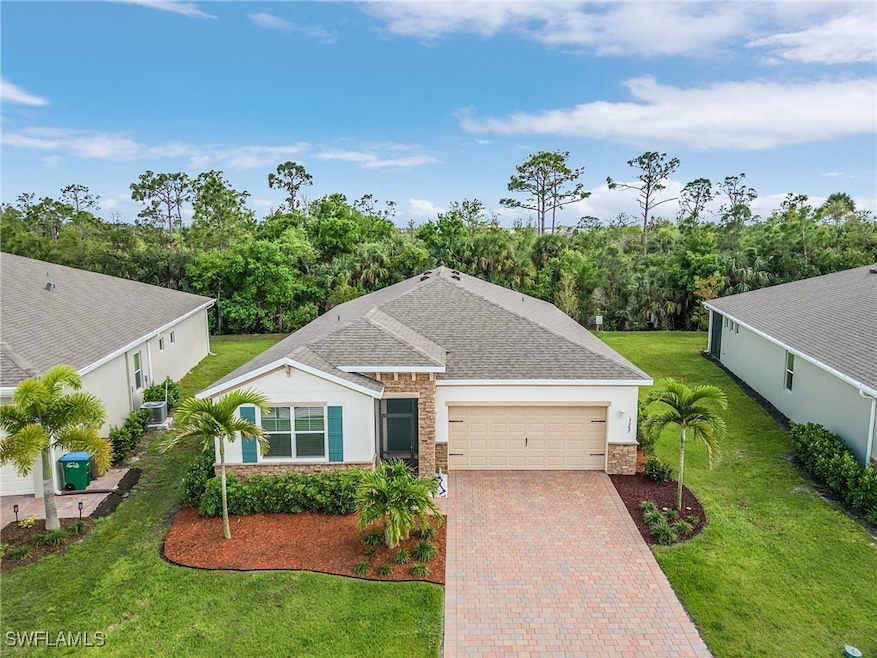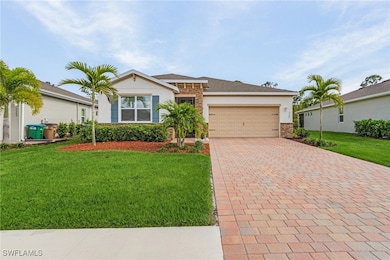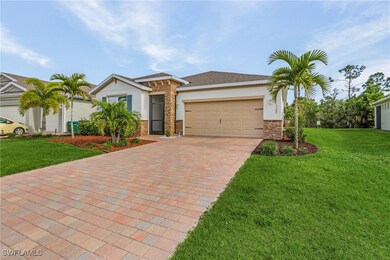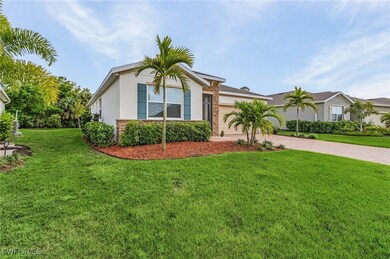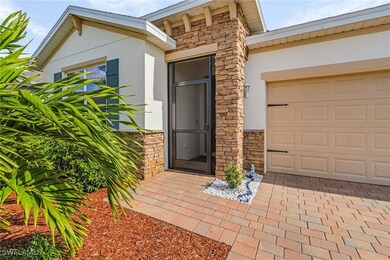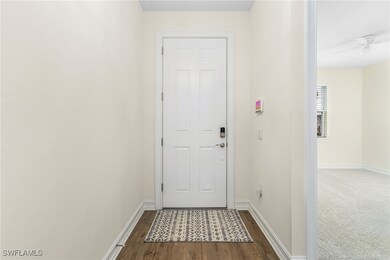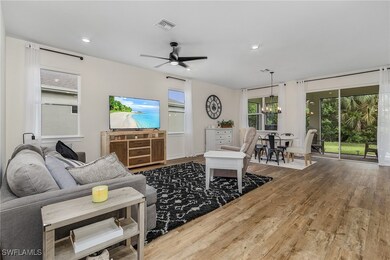
3367 Acapulco Cir Cape Coral, FL 33909
Diplomat NeighborhoodEstimated payment $2,672/month
Highlights
- Fitness Center
- Gated Community
- Great Room
- North Fort Myers High School Rated A
- Views of Preserve
- Community Pool
About This Home
Step into the epitome of modern living with the Clifton model, a breathtaking 3 bed / 2 bath home nestled within the picturesque gated community of Entrada. As you enter, you'll be greeted by an open and airy ambiance that sets the tone for comfortable living. The home boasts luxury vinyl flooring throughout the main living areas, exuding sophistication and ease of maintenance, while plush upgraded carpeting in the bedrooms ensures warmth and comfort underfoot. The heart of the home lies in its impeccably designed kitchen, where gleaming granite countertops, stainless steel appliances, and a large pantry combine to create a culinary haven that's both functional and stylish. Entertain with ease in the open concept living and dining area, where the seamless flow of space offers an ideal layout for gatherings and celebrations. You’ll also be greeted by the added convenience and sophistication of motorized blinds, allowing you to effortlessly control light and privacy with just the touch of a button. Retreat to the tranquility of the spacious bedrooms, where ample natural light and serene views create a haven for rest and relaxation. Two large walk in closets in the primary bedroom offer ample storage. In the attached 2 car garage, prepare to be amazed by the sleek and durable epoxy flooring that enhances both aesthetics and functionality. Not only does the epoxy flooring provide a stunning visual appeal, but it also offers enhanced durability, resistance to stains, and ease of maintenance, ensuring that your garage remains pristine and functional for years to come. Beyond the confines of the home, discover the ultimate in privacy and serenity as the property backs up to a lush preserve, providing a backdrop of natural beauty that's unmatched. Schedule a viewing today and make this dream home yours.
Home Details
Home Type
- Single Family
Est. Annual Taxes
- $4,186
Year Built
- Built in 2021
Lot Details
- 8,320 Sq Ft Lot
- Lot Dimensions are 50 x 125 x 50 x 125
- North Facing Home
- Rectangular Lot
- Sprinkler System
- Property is zoned RB-1
HOA Fees
- $188 Monthly HOA Fees
Parking
- 2 Car Attached Garage
Home Design
- Shingle Roof
- Stucco
Interior Spaces
- 1,816 Sq Ft Home
- 1-Story Property
- Furnished or left unfurnished upon request
- Ceiling Fan
- Shutters
- Single Hung Windows
- Sliding Windows
- Great Room
- Combination Dining and Living Room
- Views of Preserve
Kitchen
- Breakfast Bar
- Self-Cleaning Oven
- Range
- Microwave
- Ice Maker
- Dishwasher
- Disposal
Flooring
- Carpet
- Vinyl
Bedrooms and Bathrooms
- 3 Bedrooms
- Split Bedroom Floorplan
- Walk-In Closet
- 2 Full Bathrooms
- Dual Sinks
- Shower Only
- Separate Shower
Laundry
- Dryer
- Washer
Home Security
- Home Security System
- Security Gate
- Fire and Smoke Detector
Utilities
- Central Heating and Cooling System
- Water Softener
- Sewer Assessments
- Cable TV Available
Listing and Financial Details
- Legal Lot and Block 68 / 8035
- Assessor Parcel Number 21-43-24-C3-00935.0680
Community Details
Overview
- Association fees include management, internet, irrigation water, legal/accounting, road maintenance, street lights, security
- Association Phone (239) 747-2139
- Entrada Subdivision
Recreation
- Tennis Courts
- Pickleball Courts
- Bocce Ball Court
- Community Playground
- Fitness Center
- Community Pool
Security
- Gated Community
Map
Home Values in the Area
Average Home Value in this Area
Tax History
| Year | Tax Paid | Tax Assessment Tax Assessment Total Assessment is a certain percentage of the fair market value that is determined by local assessors to be the total taxable value of land and additions on the property. | Land | Improvement |
|---|---|---|---|---|
| 2024 | $4,994 | $311,448 | -- | -- |
| 2023 | $4,994 | $302,377 | $0 | $0 |
| 2022 | $4,702 | $293,570 | $103,421 | $190,149 |
| 2021 | $716 | $43,940 | $43,940 | $0 |
| 2020 | $664 | $43,940 | $43,940 | $0 |
| 2019 | $447 | $12,001 | $12,001 | $0 |
| 2018 | $427 | $12,001 | $12,001 | $0 |
| 2017 | $396 | $10,255 | $10,255 | $0 |
| 2016 | $307 | $7,000 | $7,000 | $0 |
| 2015 | $282 | $6,000 | $6,000 | $0 |
| 2014 | $219 | $5,000 | $5,000 | $0 |
| 2013 | -- | $5,900 | $5,900 | $0 |
Property History
| Date | Event | Price | Change | Sq Ft Price |
|---|---|---|---|---|
| 03/24/2025 03/24/25 | Price Changed | $385,000 | -3.7% | $212 / Sq Ft |
| 02/10/2025 02/10/25 | Price Changed | $399,900 | -1.3% | $220 / Sq Ft |
| 01/15/2025 01/15/25 | For Sale | $405,000 | -- | $223 / Sq Ft |
Purchase History
| Date | Type | Sale Price | Title Company |
|---|---|---|---|
| Warranty Deed | $365,585 | Dhi Title Of Florida Inc |
Mortgage History
| Date | Status | Loan Amount | Loan Type |
|---|---|---|---|
| Open | $100,000 | New Conventional |
Similar Homes in Cape Coral, FL
Source: Florida Gulf Coast Multiple Listing Service
MLS Number: 225005418
APN: 21-43-24-C3-00935.0680
- 3349 Acapulco Cir
- 3168 Estancia Ln
- 3208 Estancia Ln
- 3286 Baravaldo Cir
- 3281 Baravaldo Cir
- 16787 Elkhorn Coral Dr
- 2733 Merida Ln
- 2739 Merida Ln
- 16764 Elkhorn Coral Dr
- 3441 Manati Ct
- 16768 Elkhorn Coral Dr
- 3318 Acapulco Cir
- 2709 Foralesca Ct
- 3267 Baravaldo Cir
- 3447 Manati Ct
- 2717 Foralesca Ct
- 2719 Foralesca Ct
- 2630 Manzilla Ln
- 16795 Elkhorn Coral Dr
- 16805 Elkhorn Coral Dr
