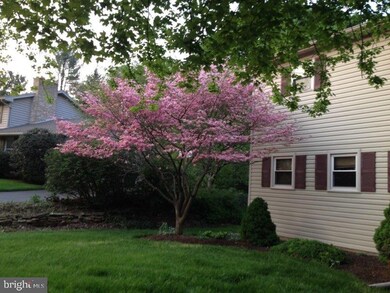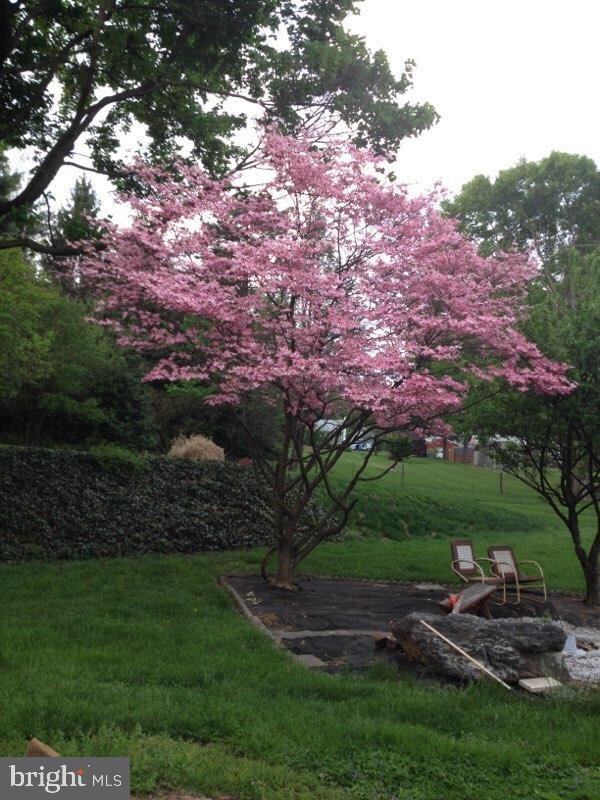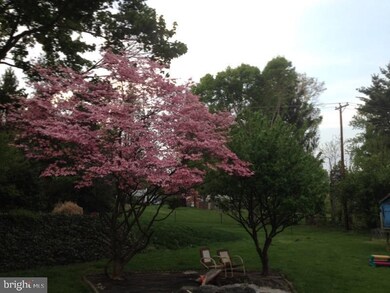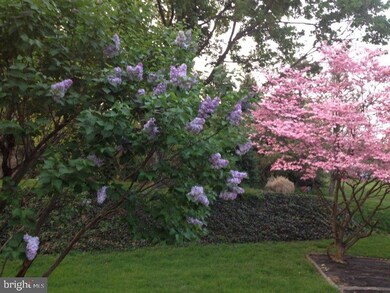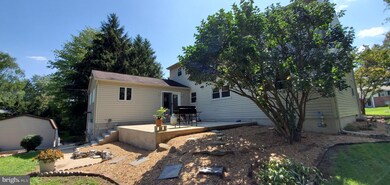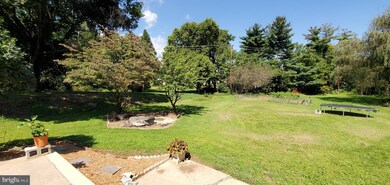
3367 Appleford Way York, PA 17402
Stonybrook-Wilshire NeighborhoodHighlights
- Colonial Architecture
- Wood Burning Stove
- No HOA
- Central York High School Rated A-
- 2 Fireplaces
- 5-minute walk to Penn Oaks park
About This Home
As of July 2023IT DOES EXITS!! A great family home on the best lot in East York's Penn Oaks North neighborhood. This 2-story, 6 bedroom, 2 bath house is located on a semi-circle street so it's off the beaten path. Freshly painted throughout, it offers a quiet front porch, spacious bedrooms, updated bathrooms, large eat-in kitchen and dining room, office space and a big back patio for friend and family gatherings. All this on a very attractive 2/3 acre lot. The incredible backyard is a a perfect play area, big enough for a garden, pool, or BOTH! No time to maintain a pol? No worries, your're a 1/2 block away from Penn Oaks pool and township park. This house also features a full and dry, unfinished basement which opens into a 2-car garage, dual heat/AC units, and extra storage space in the attic and shed. Quit living yet only a few minutes away from stores, main roads, and major highway. HOME WARRANTY INCLUDED!! You'll LOVE It.
Last Agent to Sell the Property
Berkshire Hathaway HomeServices Homesale Realty License #RS324989 Listed on: 08/30/2019

Last Buyer's Agent
Zachary Bowers
RE/MAX Patriots

Home Details
Home Type
- Single Family
Est. Annual Taxes
- $4,857
Year Built
- Built in 1973
Parking
- 2 Car Attached Garage
- Side Facing Garage
- Driveway
- Off-Street Parking
Home Design
- Colonial Architecture
- Aluminum Siding
- Vinyl Siding
Interior Spaces
- 3,056 Sq Ft Home
- Property has 2 Levels
- Chair Railings
- Ceiling Fan
- 2 Fireplaces
- Wood Burning Stove
- Wood Burning Fireplace
- Double Pane Windows
- Formal Dining Room
Kitchen
- Electric Oven or Range
- Range Hood
- Dishwasher
Bedrooms and Bathrooms
- Soaking Tub
Basement
- Basement Fills Entire Space Under The House
- Laundry in Basement
Additional Features
- Doors are 32 inches wide or more
- 0.61 Acre Lot
- Forced Air Heating and Cooling System
Community Details
- No Home Owners Association
- Springettsbury Twp Subdivision
Listing and Financial Details
- Tax Lot 0012
- Assessor Parcel Number 46-000-22-0012-00-00000
Ownership History
Purchase Details
Purchase Details
Home Financials for this Owner
Home Financials are based on the most recent Mortgage that was taken out on this home.Purchase Details
Home Financials for this Owner
Home Financials are based on the most recent Mortgage that was taken out on this home.Purchase Details
Purchase Details
Similar Homes in York, PA
Home Values in the Area
Average Home Value in this Area
Purchase History
| Date | Type | Sale Price | Title Company |
|---|---|---|---|
| Quit Claim Deed | -- | None Listed On Document | |
| Deed | $397,500 | None Listed On Document | |
| Deed | $240,000 | Even Par Settlement Svcs Llc | |
| Deed | $105,000 | -- | |
| Deed | $57,100 | -- |
Mortgage History
| Date | Status | Loan Amount | Loan Type |
|---|---|---|---|
| Previous Owner | $318,000 | New Conventional | |
| Previous Owner | $156,000 | New Conventional | |
| Previous Owner | $152,000 | New Conventional | |
| Previous Owner | $40,000 | Credit Line Revolving | |
| Previous Owner | $177,600 | Fannie Mae Freddie Mac |
Property History
| Date | Event | Price | Change | Sq Ft Price |
|---|---|---|---|---|
| 07/14/2023 07/14/23 | Sold | $397,500 | +16.9% | $130 / Sq Ft |
| 06/14/2023 06/14/23 | Pending | -- | -- | -- |
| 06/08/2023 06/08/23 | For Sale | $339,900 | +41.6% | $111 / Sq Ft |
| 11/13/2019 11/13/19 | Sold | $240,000 | -4.0% | $79 / Sq Ft |
| 09/11/2019 09/11/19 | Pending | -- | -- | -- |
| 08/30/2019 08/30/19 | For Sale | $249,900 | -- | $82 / Sq Ft |
Tax History Compared to Growth
Tax History
| Year | Tax Paid | Tax Assessment Tax Assessment Total Assessment is a certain percentage of the fair market value that is determined by local assessors to be the total taxable value of land and additions on the property. | Land | Improvement |
|---|---|---|---|---|
| 2025 | $6,106 | $174,520 | $35,020 | $139,500 |
| 2024 | $5,129 | $174,520 | $35,020 | $139,500 |
| 2023 | $10,835 | $174,520 | $35,020 | $139,500 |
| 2022 | $10,772 | $174,520 | $35,020 | $139,500 |
| 2021 | $10,475 | $174,520 | $35,020 | $139,500 |
| 2020 | $10,228 | $174,520 | $35,020 | $139,500 |
| 2019 | $4,787 | $174,520 | $35,020 | $139,500 |
| 2018 | $4,686 | $174,520 | $35,020 | $139,500 |
| 2017 | $4,506 | $174,520 | $35,020 | $139,500 |
| 2016 | $0 | $174,520 | $35,020 | $139,500 |
| 2015 | -- | $174,520 | $35,020 | $139,500 |
| 2014 | -- | $174,520 | $35,020 | $139,500 |
Agents Affiliated with this Home
-
Jim Powers

Seller's Agent in 2023
Jim Powers
Berkshire Hathaway HomeServices Homesale Realty
(717) 417-4111
4 in this area
135 Total Sales
-
Michael Lombardo

Buyer's Agent in 2023
Michael Lombardo
Berkshire Hathaway HomeServices Homesale Realty
(717) 341-0961
2 in this area
88 Total Sales
-
Miky Philson

Seller's Agent in 2019
Miky Philson
Berkshire Hathaway HomeServices Homesale Realty
(717) 659-4742
1 in this area
108 Total Sales
-
Z
Buyer's Agent in 2019
Zachary Bowers
RE/MAX
Map
Source: Bright MLS
MLS Number: PAYK122776
APN: 46-000-22-0012.00-00000
- 3333 Stone Ridge Rd
- 3335 Taunton Dr
- 3624 Harrowgate Rd
- 385 Edgewood Rd
- 320 Greystone Rd
- 415 Folkstone Ct
- 117 Wynwood Rd
- 3410 Blackfriar Ln
- 3515 Harrowgate Rd
- 3610 Rimrock Rd
- 3580 Stone Ridge Rd
- 3103 E Market St
- 3672 Cimmeron Rd
- 0 Cinema Dr
- 3731 Long Point Dr
- 535 Maywood Rd
- 59 Locust Grove Rd
- 133 Meadow Hill Dr
- 2935 Dearborn Ln
- 2965 E Prospect Rd

