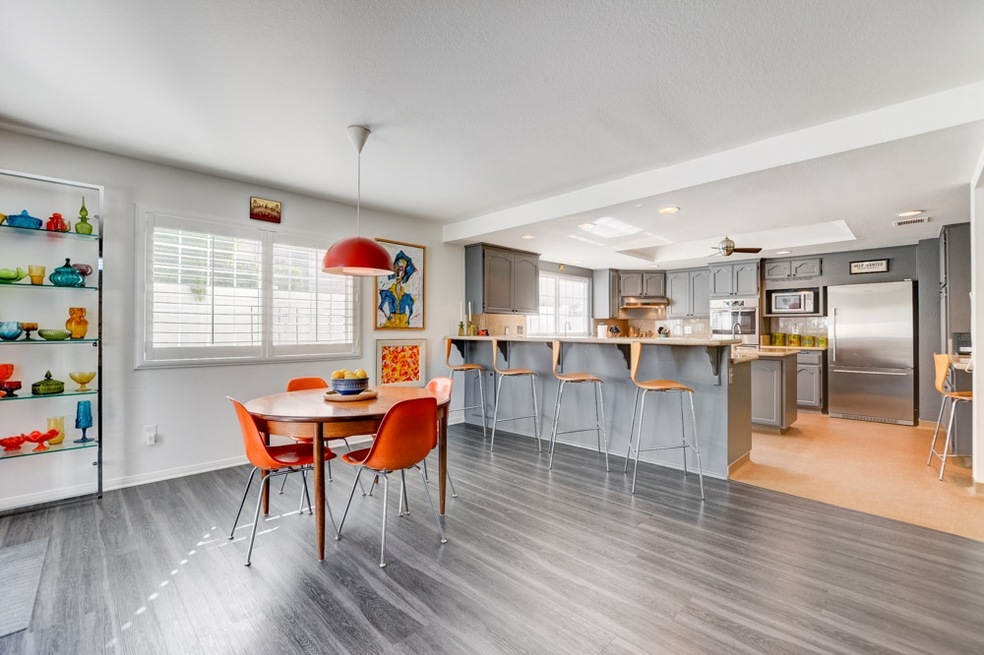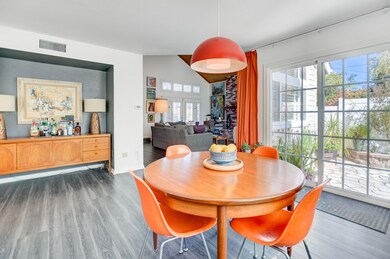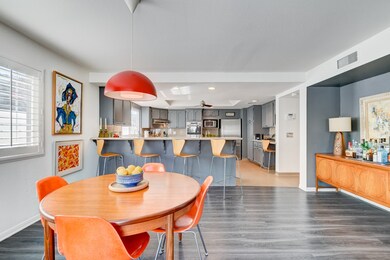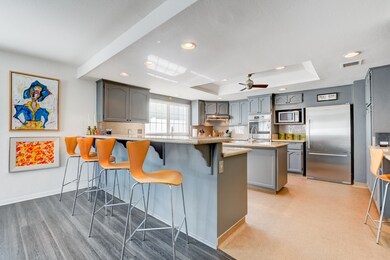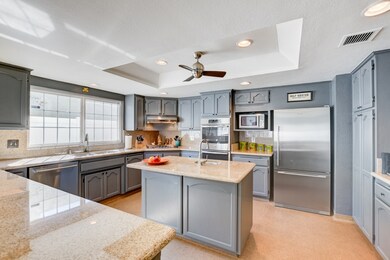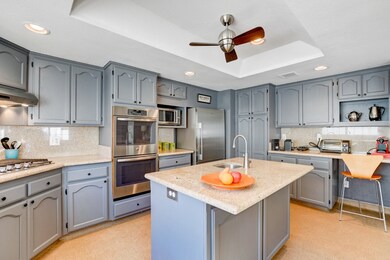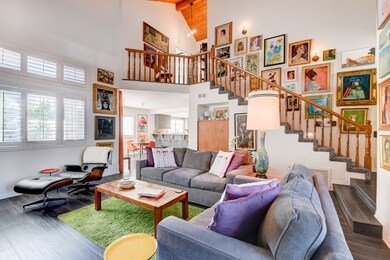
3367 N Mountain View Dr San Diego, CA 92116
Normal Heights NeighborhoodHighlights
- Open Floorplan
- Contemporary Architecture
- Cathedral Ceiling
- Fireplace in Primary Bedroom
- Retreat
- 1-minute walk to Mountain View Mini Park
About This Home
As of May 2019Your large contemporary home in the highly desirable, historic community of Normal Heights north of Adams Ave is ready for you to move in today. Enjoy living in a neighborhood full of character, walking distance to Adams Ave while having the modern convenience of over 1900 sq ft of living space featuring a sensible floor plan with today's living in mind. Recent updates include vinyl plank flooring and renovations to the bathrooms and master suite. This is one of the best values for the size in 92116.
Last Agent to Sell the Property
Trinity Homes & Investments License #02035113 Listed on: 03/06/2019
Home Details
Home Type
- Single Family
Est. Annual Taxes
- $11,902
Year Built
- Built in 1987 | Remodeled
Lot Details
- 2,801 Sq Ft Lot
- Gated Home
- Vinyl Fence
- Wood Fence
- Block Wall Fence
- Brick Fence
- Landscaped
- Gentle Sloping Lot
- Front Yard Sprinklers
- Private Yard
Parking
- 2 Car Garage
- Single Garage Door
- Garage Door Opener
- Driveway
- On-Street Parking
Home Design
- Contemporary Architecture
- Brick Exterior Construction
- Shingle Roof
- Wood Siding
Interior Spaces
- 1,909 Sq Ft Home
- 2-Story Property
- Open Floorplan
- Coffered Ceiling
- Cathedral Ceiling
- Ceiling Fan
- Recessed Lighting
- Great Room
- Family Room Off Kitchen
- Living Room with Fireplace
- 2 Fireplaces
- Dining Area
- Interior Storage Closet
- Neighborhood Views
Kitchen
- Double Oven
- Gas Cooktop
- Stove
- Microwave
- Dishwasher
- Kitchen Island
- Granite Countertops
- Disposal
Flooring
- Partially Carpeted
- Linoleum
- Tile
- Vinyl
Bedrooms and Bathrooms
- 3 Bedrooms
- Retreat
- Fireplace in Primary Bedroom
- Bathtub with Shower
- Shower Only
Laundry
- Laundry Room
- Laundry in Garage
- Dryer
- Washer
Basement
- Sump Pump
- Crawl Space
Home Security
- Home Security System
- Fire and Smoke Detector
Outdoor Features
- Patio
- Front Porch
Schools
- San Diego Unified School District Elementary And Middle School
- San Diego Unified School District High School
Utilities
- Heating Available
- Natural Gas Connected
- Separate Water Meter
- Phone Available
- Cable TV Available
Listing and Financial Details
- Assessor Parcel Number 439-111-04-00
Ownership History
Purchase Details
Home Financials for this Owner
Home Financials are based on the most recent Mortgage that was taken out on this home.Purchase Details
Purchase Details
Home Financials for this Owner
Home Financials are based on the most recent Mortgage that was taken out on this home.Purchase Details
Home Financials for this Owner
Home Financials are based on the most recent Mortgage that was taken out on this home.Purchase Details
Home Financials for this Owner
Home Financials are based on the most recent Mortgage that was taken out on this home.Purchase Details
Home Financials for this Owner
Home Financials are based on the most recent Mortgage that was taken out on this home.Purchase Details
Purchase Details
Purchase Details
Similar Homes in San Diego, CA
Home Values in the Area
Average Home Value in this Area
Purchase History
| Date | Type | Sale Price | Title Company |
|---|---|---|---|
| Grant Deed | $890,000 | Lawyers Title Company | |
| Interfamily Deed Transfer | -- | None Available | |
| Interfamily Deed Transfer | -- | Ticor Title San Diego Branch | |
| Grant Deed | $725,000 | Ticor Title San Diego Branch | |
| Grant Deed | $617,000 | Lawyers Title | |
| Grant Deed | $445,000 | First American Title | |
| Interfamily Deed Transfer | -- | -- | |
| Deed | $314,500 | -- | |
| Deed | $42,500 | -- |
Mortgage History
| Date | Status | Loan Amount | Loan Type |
|---|---|---|---|
| Open | $828,000 | New Conventional | |
| Closed | $845,500 | Adjustable Rate Mortgage/ARM | |
| Previous Owner | $40,000 | Credit Line Revolving | |
| Previous Owner | $195,000 | New Conventional | |
| Previous Owner | $605,819 | FHA | |
| Previous Owner | $525,000 | Negative Amortization | |
| Previous Owner | $35,000 | Credit Line Revolving | |
| Previous Owner | $480,000 | Unknown | |
| Previous Owner | $36,700 | Credit Line Revolving | |
| Previous Owner | $45,000 | Credit Line Revolving | |
| Previous Owner | $355,000 | Unknown | |
| Previous Owner | $362,000 | No Value Available | |
| Previous Owner | $264,000 | Unknown |
Property History
| Date | Event | Price | Change | Sq Ft Price |
|---|---|---|---|---|
| 05/01/2019 05/01/19 | Sold | $890,000 | -1.0% | $466 / Sq Ft |
| 03/29/2019 03/29/19 | Pending | -- | -- | -- |
| 03/06/2019 03/06/19 | For Sale | $899,000 | +24.0% | $471 / Sq Ft |
| 06/26/2015 06/26/15 | Sold | $725,000 | 0.0% | $380 / Sq Ft |
| 05/28/2015 05/28/15 | Pending | -- | -- | -- |
| 04/21/2015 04/21/15 | For Sale | $725,000 | -- | $380 / Sq Ft |
Tax History Compared to Growth
Tax History
| Year | Tax Paid | Tax Assessment Tax Assessment Total Assessment is a certain percentage of the fair market value that is determined by local assessors to be the total taxable value of land and additions on the property. | Land | Improvement |
|---|---|---|---|---|
| 2025 | $11,902 | $992,807 | $669,309 | $323,498 |
| 2024 | $11,902 | $973,341 | $656,186 | $317,155 |
| 2023 | $11,638 | $954,257 | $643,320 | $310,937 |
| 2022 | $11,327 | $935,547 | $630,706 | $304,841 |
| 2021 | $11,248 | $917,204 | $618,340 | $298,864 |
| 2020 | $11,111 | $907,800 | $612,000 | $295,800 |
| 2019 | $9,570 | $781,105 | $474,051 | $307,054 |
| 2018 | $8,945 | $765,790 | $464,756 | $301,034 |
| 2017 | $8,731 | $750,776 | $455,644 | $295,132 |
| 2016 | $8,591 | $736,056 | $446,710 | $289,346 |
| 2015 | $7,731 | $662,673 | $327,613 | $335,060 |
| 2014 | -- | $649,693 | $321,196 | $328,497 |
Agents Affiliated with this Home
-

Seller's Agent in 2019
Elliott Bickle
Trinity Homes & Investments
(608) 359-6410
15 Total Sales
-

Buyer's Agent in 2019
Melissa Tucci
Melissa Goldstein Tucci
(619) 787-6852
5 in this area
578 Total Sales
-

Seller's Agent in 2015
Susan Meyers-Pyke
Coastal Premier Properties
(858) 395-4068
74 Total Sales
-

Seller Co-Listing Agent in 2015
Amy Green
Coastal Premier Properties
(858) 342-3068
202 Total Sales
-
S
Buyer's Agent in 2015
Stephanie Nguyen
Coastal Premier Properties
(858) 888-5652
14 Total Sales
Map
Source: San Diego MLS
MLS Number: 190012150
APN: 439-111-04
- 5051 Hawley Blvd
- 4876-78 34th St
- 5075-77 35th St
- 5092 E Mountain View Dr
- 3112 N Mountain View Dr
- 4737 34th St Unit 16
- 3554-56 Sydney Place
- 4834 W Mountain View Dr Unit 12
- 3534-36 Collier Ave
- 4146 4150 Monroe Ave
- 3641 Collier Ave
- 4622 Felton St Unit 4
- 4615 Felton St Unit 2
- 5392 Wilshire Dr
- 4602 Felton St
- 3030 Suncrest Dr Unit 401
- 3030 Suncrest Dr Unit 121
- 4971 Vista Place Unit B
- 3050 Suncrest Dr Unit 7
- 3055 Suncrest Dr
