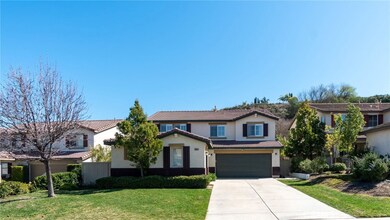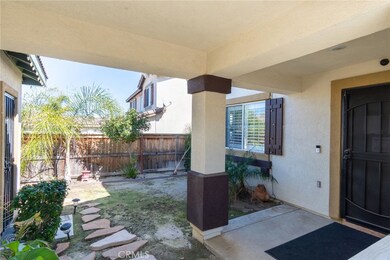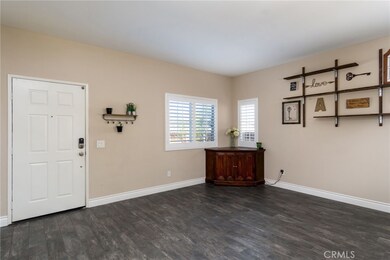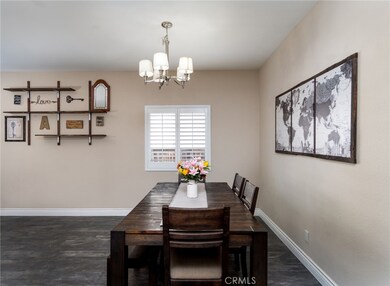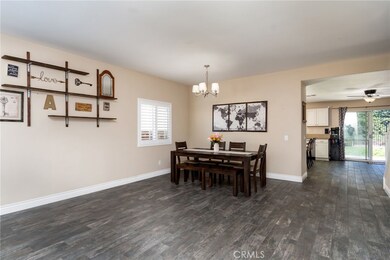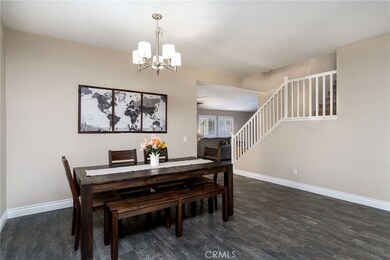
33679 Abbey Rd Temecula, CA 92592
Redhawk NeighborhoodHighlights
- Above Ground Spa
- Open Floorplan
- Attic
- Tony Tobin Elementary School Rated A
- View of Hills
- Loft
About This Home
As of June 2023BEAUTIFUL SOUTH TEMECULA TURNKEY HOME in Great Oak School district!!! This Redhawk, cul-de-sac home is ready for it's new owners! Newer tile flooring on the entire first floor! Open floor plan with newer kitchen appliances, kitchen island and walk in pantry. Landscaped backyard with recently installed alumawood patio cover, and jacuzzi hot tub. Lots of privacy.. NO REAR NEIGHBORS!! Upstairs has 4 bedrooms plus a loft. Master bedroom has a large walk in closet, tub and walk in shower. This home is ready for summer days with it's whole house fan, SOLAR, ceiling fans in every bedroom and double pane windows!! Soft water system also installed. 3 car garage and detached garage has 220V. SMART HOME! You can control everything on an echo/alexa or your phone - front doors locks, fireplace, thermostat, ring doorbell, even the house fan! Pride of joy shows across this home!! LOW LOW HOA! This home has all the bells and whistles and will not last!!
Last Agent to Sell the Property
Allison James Estates & Homes License #02049460 Listed on: 02/24/2021

Last Buyer's Agent
Egle Kazlauskas
Real Estate eBroker Inc License #01869960

Home Details
Home Type
- Single Family
Est. Annual Taxes
- $10,099
Year Built
- Built in 2001
Lot Details
- 6,534 Sq Ft Lot
- Cul-De-Sac
- Sprinkler System
- Lawn
HOA Fees
- $35 Monthly HOA Fees
Parking
- 3 Car Attached Garage
Home Design
- Turnkey
- Planned Development
- Slab Foundation
- Tile Roof
Interior Spaces
- 2,648 Sq Ft Home
- 2-Story Property
- Open Floorplan
- Recessed Lighting
- Double Pane Windows
- Awning
- Family Room with Fireplace
- Loft
- Views of Hills
- Laundry Room
- Attic
Kitchen
- Walk-In Pantry
- Dishwasher
- Kitchen Island
Flooring
- Carpet
- Tile
Bedrooms and Bathrooms
- 4 Bedrooms
- All Upper Level Bedrooms
- Walk-In Closet
- Dual Vanity Sinks in Primary Bathroom
- Walk-in Shower
Home Security
- Carbon Monoxide Detectors
- Fire and Smoke Detector
Outdoor Features
- Above Ground Spa
- Exterior Lighting
Schools
- Great Oak High School
Utilities
- Whole House Fan
- Central Heating and Cooling System
- 220 Volts For Spa
- 220 Volts in Garage
Community Details
- Redhawk Association, Phone Number (951) 699-2918
Listing and Financial Details
- Tax Lot 75
- Tax Tract Number 230674
- Assessor Parcel Number 966150025
Ownership History
Purchase Details
Home Financials for this Owner
Home Financials are based on the most recent Mortgage that was taken out on this home.Purchase Details
Home Financials for this Owner
Home Financials are based on the most recent Mortgage that was taken out on this home.Purchase Details
Home Financials for this Owner
Home Financials are based on the most recent Mortgage that was taken out on this home.Purchase Details
Home Financials for this Owner
Home Financials are based on the most recent Mortgage that was taken out on this home.Purchase Details
Home Financials for this Owner
Home Financials are based on the most recent Mortgage that was taken out on this home.Purchase Details
Purchase Details
Home Financials for this Owner
Home Financials are based on the most recent Mortgage that was taken out on this home.Purchase Details
Purchase Details
Home Financials for this Owner
Home Financials are based on the most recent Mortgage that was taken out on this home.Purchase Details
Home Financials for this Owner
Home Financials are based on the most recent Mortgage that was taken out on this home.Purchase Details
Home Financials for this Owner
Home Financials are based on the most recent Mortgage that was taken out on this home.Similar Homes in Temecula, CA
Home Values in the Area
Average Home Value in this Area
Purchase History
| Date | Type | Sale Price | Title Company |
|---|---|---|---|
| Grant Deed | $741,000 | Ticor Title Company | |
| Grant Deed | $612,000 | Chicago Title Company | |
| Grant Deed | $457,000 | Equity Title Orange County | |
| Grant Deed | $390,000 | Fidelity National Title Co | |
| Special Warranty Deed | $324,500 | None Available | |
| Trustee Deed | $324,870 | Landsafe Title | |
| Grant Deed | $284,000 | Landsafe Title Natl Default | |
| Trustee Deed | $433,161 | None Available | |
| Interfamily Deed Transfer | -- | First American Title Co Rive | |
| Interfamily Deed Transfer | -- | Fidelity National Title Co | |
| Grant Deed | $257,500 | Benefit Land Title |
Mortgage History
| Date | Status | Loan Amount | Loan Type |
|---|---|---|---|
| Open | $592,800 | New Conventional | |
| Previous Owner | $372,000 | New Conventional | |
| Previous Owner | $424,100 | New Conventional | |
| Previous Owner | $358,400 | New Conventional | |
| Previous Owner | $360,484 | FHA | |
| Previous Owner | $361,568 | FHA | |
| Previous Owner | $0 | Unknown | |
| Previous Owner | $283,806 | FHA | |
| Previous Owner | $279,612 | FHA | |
| Previous Owner | $400,000 | New Conventional | |
| Previous Owner | $256,000 | No Value Available | |
| Previous Owner | $231,698 | No Value Available |
Property History
| Date | Event | Price | Change | Sq Ft Price |
|---|---|---|---|---|
| 06/15/2023 06/15/23 | Sold | $741,000 | +2.2% | $280 / Sq Ft |
| 04/28/2023 04/28/23 | Pending | -- | -- | -- |
| 04/25/2023 04/25/23 | For Sale | $725,000 | +18.5% | $274 / Sq Ft |
| 03/22/2021 03/22/21 | Sold | $612,000 | +4.6% | $231 / Sq Ft |
| 03/01/2021 03/01/21 | Pending | -- | -- | -- |
| 02/24/2021 02/24/21 | For Sale | $585,000 | +28.0% | $221 / Sq Ft |
| 08/04/2017 08/04/17 | Sold | $457,000 | -0.7% | $173 / Sq Ft |
| 07/08/2017 07/08/17 | Pending | -- | -- | -- |
| 06/09/2017 06/09/17 | Price Changed | $459,997 | -2.1% | $174 / Sq Ft |
| 06/01/2017 06/01/17 | Price Changed | $469,999 | -1.2% | $177 / Sq Ft |
| 05/09/2017 05/09/17 | Price Changed | $475,900 | -2.1% | $180 / Sq Ft |
| 05/05/2017 05/05/17 | Price Changed | $486,000 | -1.1% | $184 / Sq Ft |
| 04/04/2017 04/04/17 | Price Changed | $491,500 | -4.5% | $186 / Sq Ft |
| 03/20/2017 03/20/17 | For Sale | $514,900 | +32.1% | $194 / Sq Ft |
| 04/24/2014 04/24/14 | Sold | $389,900 | 0.0% | $147 / Sq Ft |
| 04/04/2014 04/04/14 | Pending | -- | -- | -- |
| 03/27/2014 03/27/14 | For Sale | $389,900 | -- | $147 / Sq Ft |
Tax History Compared to Growth
Tax History
| Year | Tax Paid | Tax Assessment Tax Assessment Total Assessment is a certain percentage of the fair market value that is determined by local assessors to be the total taxable value of land and additions on the property. | Land | Improvement |
|---|---|---|---|---|
| 2025 | $10,099 | $770,936 | $192,474 | $578,462 |
| 2023 | $10,099 | $636,722 | $192,470 | $444,252 |
| 2022 | $8,740 | $624,239 | $188,697 | $435,542 |
| 2021 | $7,067 | $480,386 | $144,115 | $336,271 |
| 2020 | $11,560 | $475,461 | $142,638 | $332,823 |
| 2019 | $11,457 | $466,140 | $139,842 | $326,298 |
| 2018 | $6,734 | $457,000 | $137,100 | $319,900 |
| 2017 | $6,144 | $411,932 | $105,623 | $306,309 |
| 2016 | $6,024 | $403,855 | $103,552 | $300,303 |
| 2015 | $5,915 | $397,792 | $101,998 | $295,794 |
| 2014 | $4,301 | $256,157 | $80,363 | $175,794 |
Agents Affiliated with this Home
-
E
Seller's Agent in 2023
Egle Kazlauskas
Real Estate eBroker Inc
-
R
Buyer's Agent in 2023
Rahshea Cardiff
The Agency
-
Kristina Rawlins

Seller's Agent in 2021
Kristina Rawlins
Allison James Estates & Homes
(760) 717-1719
1 in this area
28 Total Sales
-
Lloyd Peterson
L
Seller's Agent in 2017
Lloyd Peterson
Golden Eagle Properties
(951) 757-2677
2 in this area
4 Total Sales
-
Lindsay Herrell

Buyer's Agent in 2017
Lindsay Herrell
Compass
(760) 500-4771
106 Total Sales
-
P
Seller's Agent in 2014
Polly Watts
Sundae Homes
Map
Source: California Regional Multiple Listing Service (CRMLS)
MLS Number: SW21030910
APN: 966-150-025
- 44397 Kingston Dr
- 33976 Galleron St
- 44364 Kingston Dr
- 33657 Emerson Way Unit C
- 34036 Galleron St
- 44607 Crestwood Cir
- 33426 Manchester Rd
- 33888 Madrigal Ct
- 33624 Winston Way Unit B
- 33926 Channel St
- 33546 Maplewood Ct
- 44774 Pride Mountain St
- 33394 Scarborough Ln
- 34116 Galleron St
- 44839 Mumm St
- 33827 Flora Springs St
- 44855 Rutherford St
- 44785 Corte Sanchez
- 34138 Amici St
- 33496 Winston Way Unit B

