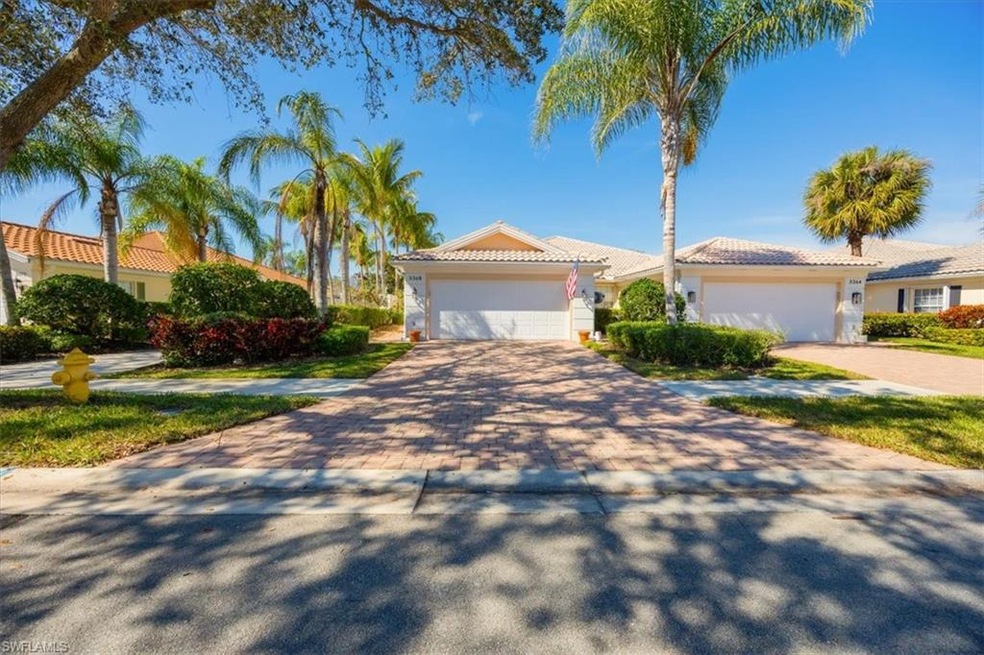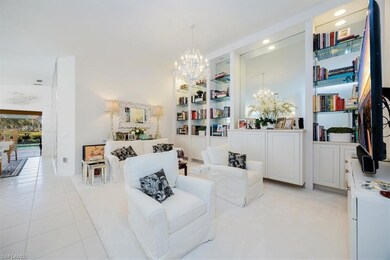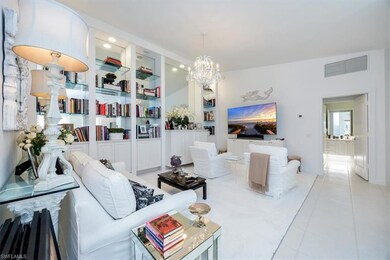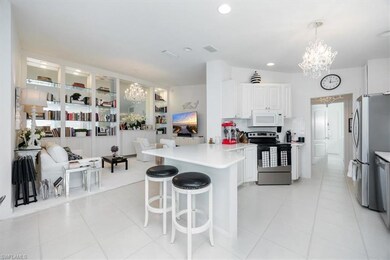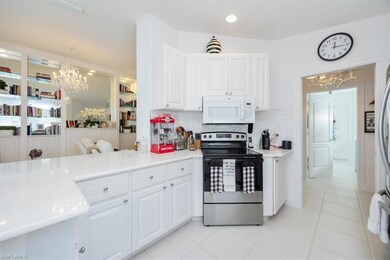
3368 Cayman Ln Naples, FL 34119
Arrowhead-Island Walk NeighborhoodHighlights
- Community Cabanas
- Fitness Center
- Clubhouse
- Vineyards Elementary School Rated A
- Home fronts a canal
- Vaulted Ceiling
About This Home
As of February 2025NEW ROOF BEING INSTALLED! This Island Walk villa boasts one of the most sought-after views in Island Walk with its elongated intersecting canal views and a bridge over the canal reminiscent of Venice Italy. This open floor plan allows not only easy living flow but fabulous entertaining spaces. The large Great Room has walls of custom-built ins with mirrored backed bookcases and a vaulted ceiling; updated kitchen with beautiful white veined quartz and elegant backsplash adding to its open flow fresh with newer stainless appliances; the combo dining and study add an open view of the stunning waterway and canal just beyond the inground pool with new picture window caged lanai. The covered lanai area adds perfect entertaining space for any change in weather. The master bedroom has a fabulous view as well, large walk in closet and newer master bath with beautiful quartz and double sinks; the guest room has a newer updated bath with white veined quartz and tiled shower. The AC is 4 years/hot water heater 5 years. This home is located in a desirable X Flood Zone, with manual hurricane shutters allowing you better insurance coverage and cost. Island Walk special features include being surrounded by scenic walking trails and bridges that lead to the vibrant Town Center. Enjoy world-class amenities, including resort-style and lap pools, a state-of-the-art fitness center, tennis and bocce ball courts, and the convenience of an on-site restaurant, post office, car wash, gas station, beauty salon, and nail salon. Low HOA fees cover HDTV, high-speed internet, and lawn care, adding incredible value to this home.
Last Agent to Sell the Property
LUX International Properties License #NAPLES-656001232 Listed on: 01/21/2025
Property Details
Home Type
- Condominium
Est. Annual Taxes
- $4,060
Year Built
- Built in 2002
Lot Details
- Lot Dimensions: 37
- Home fronts a canal
- Northwest Facing Home
- Sprinkler System
HOA Fees
- $501 Monthly HOA Fees
Parking
- 2 Car Attached Garage
- Automatic Garage Door Opener
- Deeded Parking
Home Design
- Villa
- Concrete Block With Brick
- Stucco
- Tile
Interior Spaces
- 1,540 Sq Ft Home
- 1-Story Property
- Custom Mirrors
- Vaulted Ceiling
- Shutters
- Double Hung Windows
- Family or Dining Combination
- Den
- Hobby Room
- Canal Views
- Monitored
Kitchen
- Self-Cleaning Oven
- Microwave
- Dishwasher
- Built-In or Custom Kitchen Cabinets
- Disposal
Flooring
- Carpet
- Tile
Bedrooms and Bathrooms
- 2 Bedrooms
- Split Bedroom Floorplan
- Walk-In Closet
- 2 Full Bathrooms
- Dual Sinks
- Shower Only
Pool
- In Ground Pool
Utilities
- Central Heating and Cooling System
- Underground Utilities
- Cable TV Available
Listing and Financial Details
- Assessor Parcel Number 52752014729
- $1,500 special tax assessment
Community Details
Overview
- 2 Units
- Island Walk Condos
- Island Walk Community
Amenities
- Restaurant
- Clubhouse
Recreation
- Tennis Courts
- Bocce Ball Court
- Community Playground
- Fitness Center
- Exercise Course
- Community Cabanas
- Community Pool
Pet Policy
- Pets Allowed
Security
- Fire and Smoke Detector
Ownership History
Purchase Details
Home Financials for this Owner
Home Financials are based on the most recent Mortgage that was taken out on this home.Purchase Details
Home Financials for this Owner
Home Financials are based on the most recent Mortgage that was taken out on this home.Purchase Details
Home Financials for this Owner
Home Financials are based on the most recent Mortgage that was taken out on this home.Purchase Details
Purchase Details
Purchase Details
Similar Homes in the area
Home Values in the Area
Average Home Value in this Area
Purchase History
| Date | Type | Sale Price | Title Company |
|---|---|---|---|
| Warranty Deed | $605,000 | Easy Title Services | |
| Warranty Deed | $320,000 | Attorney | |
| Warranty Deed | $275,000 | Attorney | |
| Warranty Deed | $307,000 | Gulf Coast Title Group Inc | |
| Quit Claim Deed | -- | -- | |
| Deed | $240,900 | -- |
Mortgage History
| Date | Status | Loan Amount | Loan Type |
|---|---|---|---|
| Previous Owner | $256,000 | New Conventional | |
| Previous Owner | $457,500 | Reverse Mortgage Home Equity Conversion Mortgage | |
| Previous Owner | $200,000 | Credit Line Revolving |
Property History
| Date | Event | Price | Change | Sq Ft Price |
|---|---|---|---|---|
| 02/25/2025 02/25/25 | Sold | $605,000 | -4.0% | $393 / Sq Ft |
| 02/11/2025 02/11/25 | Pending | -- | -- | -- |
| 01/21/2025 01/21/25 | For Sale | $629,900 | +96.8% | $409 / Sq Ft |
| 08/03/2015 08/03/15 | Sold | $320,000 | -5.6% | $208 / Sq Ft |
| 07/16/2015 07/16/15 | Pending | -- | -- | -- |
| 06/24/2015 06/24/15 | For Sale | $339,000 | 0.0% | $220 / Sq Ft |
| 06/19/2015 06/19/15 | Pending | -- | -- | -- |
| 06/11/2015 06/11/15 | For Sale | $339,000 | +23.3% | $220 / Sq Ft |
| 03/11/2013 03/11/13 | Sold | $275,000 | 0.0% | $179 / Sq Ft |
| 02/09/2013 02/09/13 | Pending | -- | -- | -- |
| 01/17/2013 01/17/13 | For Sale | $275,000 | -- | $179 / Sq Ft |
Tax History Compared to Growth
Tax History
| Year | Tax Paid | Tax Assessment Tax Assessment Total Assessment is a certain percentage of the fair market value that is determined by local assessors to be the total taxable value of land and additions on the property. | Land | Improvement |
|---|---|---|---|---|
| 2023 | $4,060 | $328,273 | $0 | $0 |
| 2022 | $3,944 | $298,430 | $0 | $0 |
| 2021 | $3,324 | $271,300 | $75,130 | $196,170 |
| 2020 | $3,329 | $274,781 | $85,613 | $189,168 |
| 2019 | $3,200 | $261,854 | $79,498 | $182,356 |
| 2018 | $3,162 | $259,298 | $84,739 | $174,559 |
| 2017 | $3,282 | $268,285 | $91,728 | $176,557 |
| 2016 | $3,301 | $270,445 | $0 | $0 |
| 2015 | $3,071 | $246,959 | $0 | $0 |
| 2014 | -- | $233,916 | $0 | $0 |
Agents Affiliated with this Home
-

Seller's Agent in 2025
Mark Riley
LUX International Properties
(239) 290-4202
3 in this area
63 Total Sales
-
V
Buyer's Agent in 2025
Veronika Mykhaskiv
RE/MAX
(631) 346-9668
2 in this area
9 Total Sales
-

Seller's Agent in 2015
Carol Fox
John R. Wood Properties
(239) 272-9123
23 Total Sales
-
D
Buyer's Agent in 2015
Dwight Denison
INACTIVE AGENT ACCT
-

Seller's Agent in 2013
Bonnie Nageon de Lestang
Premier Sotheby's Int'l Realty
(239) 280-6997
74 Total Sales
-

Buyer's Agent in 2013
Amy Reinholdt
Signature Intl Premier Propert
(239) 248-8388
76 Total Sales
Map
Source: Naples Area Board of REALTORS®
MLS Number: 225007427
APN: 52752014729
