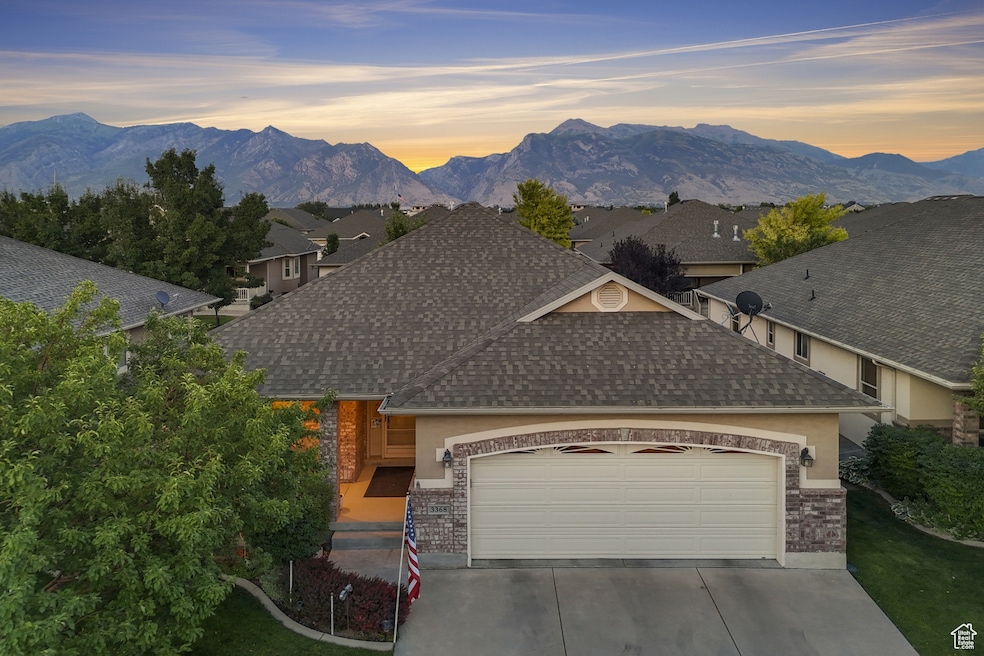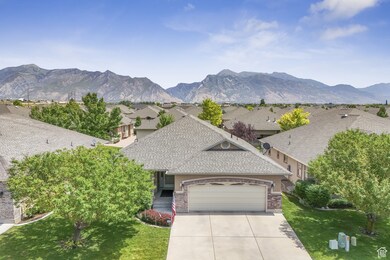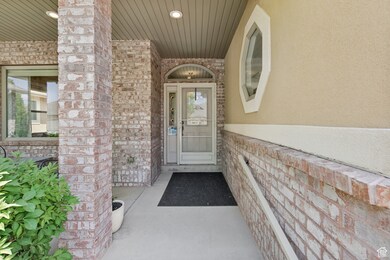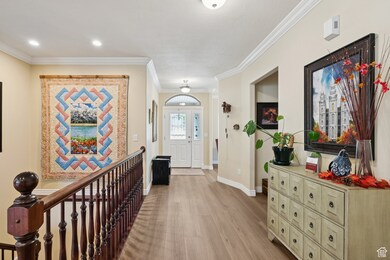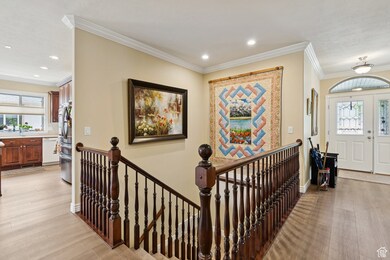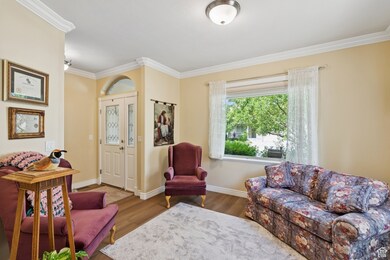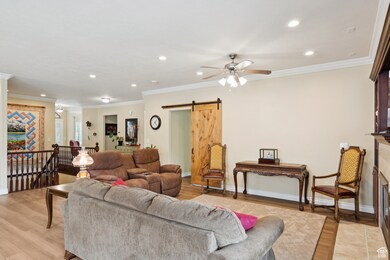
Estimated payment $4,455/month
Highlights
- 24-Hour Security
- Senior Community
- Clubhouse
- Heated Pool and Spa
- Mountain View
- Rambler Architecture
About This Home
Maintenance-Free Living with Exceptional Amenities in a 55+ Community! Discover the benefits of maintenance-free living within this highly sought-after 55+ community, offering an array of superior amenities and opportunities for an active lifestyle. This meticulously maintained single-level residence combines comfort and functionality, showcasing thoughtful enhancements such as a universally designed shower to accommodate ADU requirements and a spacious jetted tub in the primary suite, which opens directly onto a tranquil covered patio. Upgrades include recent carpet and paint, a barn door, walk-in pantry, stainless steel appliances, quartz countertops (currently being installed), new water heater and furnace, and two gas fireplaces. The main level offers an optional second bedroom-currently configured as an office-that can be easily enclosed by adding a door. Community amenities are extensive, including an indoor Olympic size pool, hot tub, barbecue areas with covered seating, and a clubhouse featuring a fitness center, billiards room, kitchen, expansive dining area, and a large family room available for private events. Relax or entertain on the shaded, covered back deck, while a thoughtfully designed open floor plan promotes a bright and welcoming environment. The finished basement with 3 bedrooms provides plentiful storage and another family room, ideal for hobbies, visitors, or additional living needs for all generations! Residents appreciate the convenient access to shopping, dining, and the diverse amenities tailored for active adults, including scenic biking trails nearby. This community presents an exceptional opportunity to enjoy your best years in a dynamic and supportive environment. Welcome home to the ease of Brookhaven Villas living!
Listing Agent
Bobby Staten
Berkshire Hathaway HomeServices Utah Properties (Saddleview) License #13191653 Listed on: 07/17/2025
Home Details
Home Type
- Single Family
Est. Annual Taxes
- $2,771
Year Built
- Built in 2005
Lot Details
- 3,049 Sq Ft Lot
- Landscaped
- Sprinkler System
- Property is zoned Single-Family
HOA Fees
- $180 Monthly HOA Fees
Parking
- 2 Car Attached Garage
Home Design
- Rambler Architecture
- Brick Exterior Construction
- Stucco
Interior Spaces
- 3,570 Sq Ft Home
- 2-Story Property
- Central Vacuum
- Ceiling Fan
- Includes Fireplace Accessories
- Gas Log Fireplace
- Double Pane Windows
- Blinds
- Entrance Foyer
- Den
- Mountain Views
- Basement Fills Entire Space Under The House
Kitchen
- Double Oven
- Microwave
- Disposal
Flooring
- Wood
- Carpet
- Tile
Bedrooms and Bathrooms
- 4 Bedrooms | 1 Primary Bedroom on Main
- Walk-In Closet
- Hydromassage or Jetted Bathtub
- Bathtub With Separate Shower Stall
Laundry
- Dryer
- Washer
Home Security
- Alarm System
- Storm Doors
Pool
- Heated Pool and Spa
- Heated In Ground Pool
- Fence Around Pool
Outdoor Features
- Porch
Schools
- Eaglecrest Elementary School
- Lehi Middle School
- Lehi High School
Utilities
- Forced Air Heating and Cooling System
- Natural Gas Connected
- Satellite Dish
Listing and Financial Details
- Exclusions: Gas Grill/BBQ
- Assessor Parcel Number 35-419-0125
Community Details
Overview
- Senior Community
- Association fees include insurance
- Jim Adamson Association, Phone Number (360) 771-6952
- Brookhaven Villas Subdivision
Amenities
- Community Barbecue Grill
- Picnic Area
- Sauna
- Clubhouse
Recreation
- Community Pool
- Snow Removal
Security
- 24-Hour Security
Map
Home Values in the Area
Average Home Value in this Area
Tax History
| Year | Tax Paid | Tax Assessment Tax Assessment Total Assessment is a certain percentage of the fair market value that is determined by local assessors to be the total taxable value of land and additions on the property. | Land | Improvement |
|---|---|---|---|---|
| 2024 | $2,778 | $351,945 | $0 | $0 |
| 2023 | $2,888 | $352,935 | $0 | $0 |
| 2022 | $642 | $355,740 | $0 | $0 |
| 2021 | $2,584 | $481,200 | $151,200 | $330,000 |
| 2020 | $2,307 | $448,400 | $140,000 | $308,400 |
| 2019 | $2,307 | $441,500 | $140,000 | $301,500 |
| 2018 | $2,413 | $436,500 | $135,000 | $301,500 |
| 2017 | $2,410 | $231,825 | $0 | $0 |
| 2016 | $2,505 | $223,575 | $0 | $0 |
| 2015 | $2,585 | $218,955 | $0 | $0 |
| 2014 | $2,296 | $193,380 | $0 | $0 |
Property History
| Date | Event | Price | Change | Sq Ft Price |
|---|---|---|---|---|
| 07/17/2025 07/17/25 | For Sale | $730,000 | -- | $204 / Sq Ft |
Purchase History
| Date | Type | Sale Price | Title Company |
|---|---|---|---|
| Interfamily Deed Transfer | -- | None Available | |
| Interfamily Deed Transfer | -- | None Available | |
| Warranty Deed | -- | Empire Land Title Company | |
| Interfamily Deed Transfer | -- | Affiliated First Title Comp | |
| Warranty Deed | -- | Affiliated First Title Comp |
Mortgage History
| Date | Status | Loan Amount | Loan Type |
|---|---|---|---|
| Open | $393,991 | VA | |
| Closed | $393,000 | No Value Available | |
| Closed | $103,500 | Purchase Money Mortgage | |
| Previous Owner | $100,000 | Fannie Mae Freddie Mac |
Similar Homes in Lehi, UT
Source: UtahRealEstate.com
MLS Number: 2099366
APN: 35-419-0125
- 3368 N 700 E
- 3322 N 750 E
- 407 E Clay Ln
- 292 E Clubview Ln
- 246 E Topspin Way
- 3319 N 100 W
- 144 W 3430 N
- 2554 N 400 St E
- 4126 Moray Place Dr Unit 1040
- 126 Greenbank Dr Unit 148
- 114 Greenbank Dr Unit 149
- 4174 Moray Place Dr Unit 1034
- 4125 Moray Place Dr Unit 135
- 4210 Moray Place Dr Unit 1030
- 4216 Moray Place Dr Unit 1029
- 4222 Moray Place Dr Unit 1028
- 4228 Moray Place Dr Unit 1027
- 4137 Moray Place Dr Unit 136
- 4234 Moray Place Dr Unit 1026
- 4168 N Moray Place Dr Unit 1035
- 834 E 2900 N
- 362 W Hillside Dr
- 3601 N Mountain View Rd
- 2235 N 490 W
- 951 W Shadow Brook Ln
- 4200 N Seasons View Dr
- 2377 N 1200 W
- 1526 N 250 W
- 1400 W Morning Vista Rd
- 4428 N Summer View Dr
- 3851 N Traverse Mountain Blvd
- 3991 W Uinta Way
- 4151 N Traverse Mountain Blvd
- 1995 N 3930 W
- 877 E State St
- 4782 N Shady View Ln
- 1725 E Longbranch Dr
- 2768 N Augusta Dr
- 200 S 1350 E
- 3780 N Prairie Grass Dr
