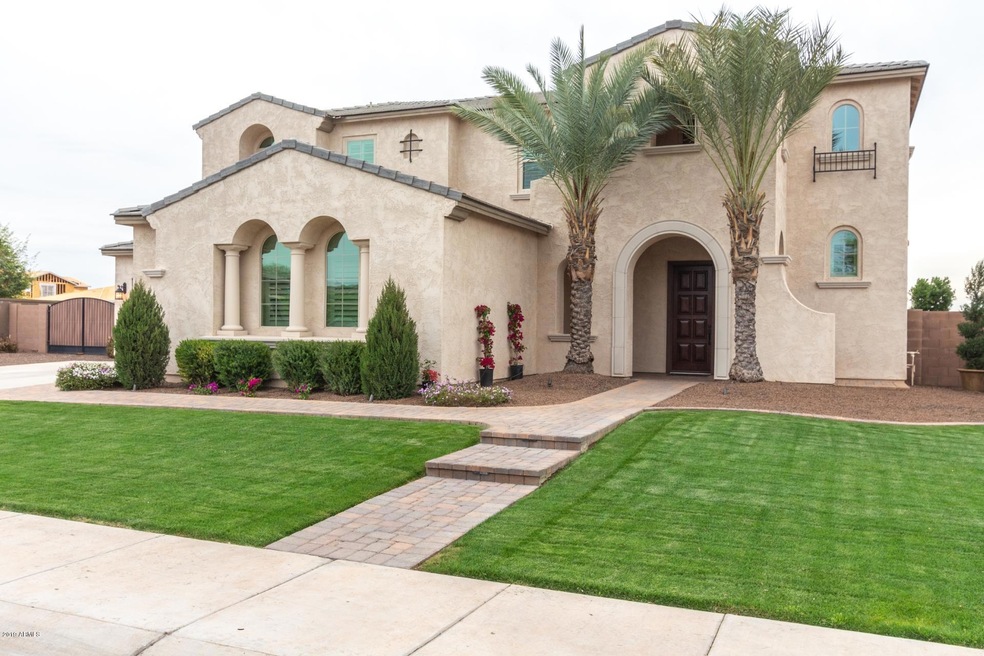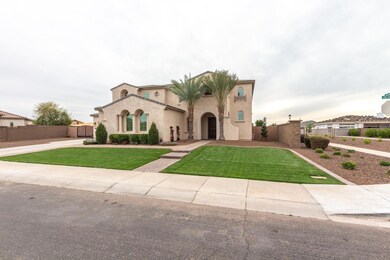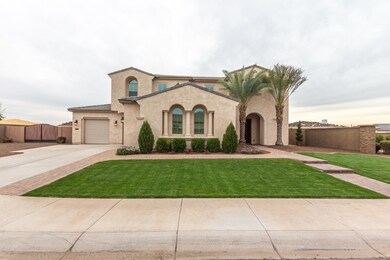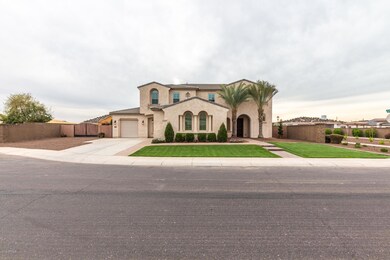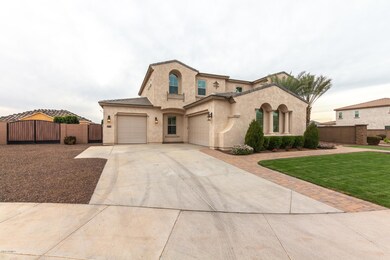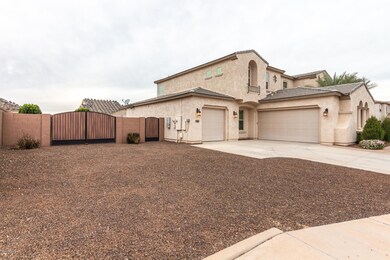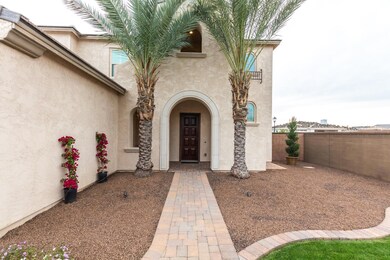
3368 S Rockwell St Gilbert, AZ 85297
Higley NeighborhoodEstimated Value: $1,013,000 - $1,155,861
Highlights
- Private Pool
- RV Gated
- 0.35 Acre Lot
- San Tan Elementary School Rated A
- Solar Power System
- Home Energy Rating Service (HERS) Rated Property
About This Home
As of April 2019Absolutely Breathtaking, Large Estate located in the highly sought after neighborhood of Higley Manor in Gilbert! This prestigious estate is situated on the most Premium Lot with no direct neighbors on either side, 5 beds/3.5 baths, 1/3+ of an acre with Million Dollar Curb Appeal! The interior features a grand entry and open floor plan with multiple flexible spaces which include separate living room, den/office and upstairs Loft area. The expansive great room opens to the gourmet kitchen creating a wonderful living & entertaining space. Gorgeous light & airy kitchen has a beautiful French door leading out to the back patio and features SS appliances, granite counters, double ovens, island w/ pendent lighting, tons of staggered white cabinets w/ crown molding & stylish hardware, room for a large gathering table and enormous walk-in pantry! The large utility/laundry room is so versatile! Additional home features include NEW Carpet & Paint, plantation shutters, 12 foot RV gate for backyard access and toys, solar panels (owned) to keep utility costs down & storage galore as each bedroom has a walk-in closet, under the stairs and much more! First floor has a Guest/Teen Suite complete w/ full bathroom & walk-in closet. Three more spacious bedrooms upstairs plus beautiful Master Suite. Master bath oasis is stunning w/ dual vanities, soaking tub, large snail shower & His/Her walk-ins!
Welcome your guests to the breathtaking backyard complete with sparkling, 45 foot pool featuring 4 waterfall fountains, Jacuzzi jets along the back of the pool & seating, LED lighting, 2 basketball/1 volleyball sleeve and loads of travertine pavers! Lots of lush green grass and mature landscaping surrounding the pool. Huge family sports field in back yard for fun, entertainment, and events! A perfect home for entertaining inside & out! Don't let this one of a kind, upgraded, sparkling clean, move in ready home pass you by.
***Prime Gilbert Location***
Located in the Heart of New Gilbert.
Within a mile of 202 freeway entrances, Discovery Park, San Tan Mall, lots of shopping (Costco, Sam's Club, WinCo, Walmart & many other great stores), restaurants, movie theatre and much more. Across the street is a new 24 hour EOS Fitness Center, Bahama Bucks and Day Care Center! Gilbert Temple (walking distance), within two miles of two hospitals and much more!
Great neighborhood, with close proximity to TOP RATED schools (Elementary-High School)!
This home is incredibly energy efficient and is built with the following energy and money saving features: SPRAY FOAM INSULATION, Solar Panels (owned), 2x6 High Performance Wall System, ENERGY STAR Appliances, ENERGY STAR Programmable Thermostat, Low E2 Vinyl Windows, SEER 14 HVAC, Dual-Flush Toilets, Fresh-Air Intake, Low VOC Carpets, Paints and Finishes, CFL Lighting and Fixtures, Weather Sensing Sprinkler System, Water-Efficient Fixtures.
Last Agent to Sell the Property
HomeSmart Brokerage Phone: 602-321-3213 License #SA645221000 Listed on: 03/28/2019

Home Details
Home Type
- Single Family
Est. Annual Taxes
- $4,836
Year Built
- Built in 2012
Lot Details
- 0.35 Acre Lot
- Block Wall Fence
- Corner Lot
- Front and Back Yard Sprinklers
- Sprinklers on Timer
- Grass Covered Lot
HOA Fees
- $78 Monthly HOA Fees
Parking
- 3 Car Direct Access Garage
- 4 Open Parking Spaces
- Side or Rear Entrance to Parking
- Garage Door Opener
- RV Gated
Home Design
- Wood Frame Construction
- Spray Foam Insulation
- Tile Roof
- Low Volatile Organic Compounds (VOC) Products or Finishes
- Stucco
Interior Spaces
- 4,329 Sq Ft Home
- 2-Story Property
- Ceiling height of 9 feet or more
- Ceiling Fan
- Double Pane Windows
- ENERGY STAR Qualified Windows with Low Emissivity
- Vinyl Clad Windows
- Mountain Views
- Fire Sprinkler System
Kitchen
- Eat-In Kitchen
- Breakfast Bar
- Built-In Microwave
- Kitchen Island
- Granite Countertops
Flooring
- Carpet
- Tile
Bedrooms and Bathrooms
- 5 Bedrooms
- Remodeled Bathroom
- Primary Bathroom is a Full Bathroom
- 3.5 Bathrooms
- Dual Vanity Sinks in Primary Bathroom
- Low Flow Plumbing Fixtures
- Bathtub With Separate Shower Stall
Eco-Friendly Details
- Home Energy Rating Service (HERS) Rated Property
- No or Low VOC Paint or Finish
- Solar Power System
Pool
- Private Pool
- Pool Pump
Outdoor Features
- Covered patio or porch
- Playground
Schools
- San Tan Elementary School
- Sossaman Middle School
- Higley High School
Utilities
- Refrigerated Cooling System
- Zoned Heating
- Water Softener
- High Speed Internet
- Cable TV Available
Listing and Financial Details
- Tax Lot 96A
- Assessor Parcel Number 304-53-541
Community Details
Overview
- Association fees include ground maintenance
- Higley Manor Association, Phone Number (602) 437-4777
- Built by Meritage Homes
- Higley Manor Subdivision, Yellowstone Floorplan
Recreation
- Community Playground
- Bike Trail
Ownership History
Purchase Details
Home Financials for this Owner
Home Financials are based on the most recent Mortgage that was taken out on this home.Purchase Details
Home Financials for this Owner
Home Financials are based on the most recent Mortgage that was taken out on this home.Purchase Details
Home Financials for this Owner
Home Financials are based on the most recent Mortgage that was taken out on this home.Similar Homes in the area
Home Values in the Area
Average Home Value in this Area
Purchase History
| Date | Buyer | Sale Price | Title Company |
|---|---|---|---|
| Nielsen Thomas | $650,000 | Security Title Agency Inc | |
| Lines Bryan R | $470,000 | Security Title Agency Inc | |
| Cooper Randolph S | -- | First American Title Ins Co | |
| Cooper Randolph S | $487,082 | First American Title Ins Co |
Mortgage History
| Date | Status | Borrower | Loan Amount |
|---|---|---|---|
| Previous Owner | Lines Bryan | $100,000 | |
| Previous Owner | Lines Bryan R | $417,000 | |
| Previous Owner | Lines Bryan R | $417,000 | |
| Previous Owner | Cooper Randolph S | $380,000 |
Property History
| Date | Event | Price | Change | Sq Ft Price |
|---|---|---|---|---|
| 04/11/2019 04/11/19 | Sold | $650,000 | +0.2% | $150 / Sq Ft |
| 03/30/2019 03/30/19 | Pending | -- | -- | -- |
| 03/28/2019 03/28/19 | For Sale | $649,000 | +38.1% | $150 / Sq Ft |
| 07/01/2015 07/01/15 | Sold | $470,000 | -4.1% | $108 / Sq Ft |
| 06/01/2015 06/01/15 | Pending | -- | -- | -- |
| 05/28/2015 05/28/15 | For Sale | $489,900 | -- | $112 / Sq Ft |
Tax History Compared to Growth
Tax History
| Year | Tax Paid | Tax Assessment Tax Assessment Total Assessment is a certain percentage of the fair market value that is determined by local assessors to be the total taxable value of land and additions on the property. | Land | Improvement |
|---|---|---|---|---|
| 2025 | $5,266 | $61,808 | -- | -- |
| 2024 | $5,275 | $58,864 | -- | -- |
| 2023 | $5,275 | $75,930 | $15,180 | $60,750 |
| 2022 | $5,046 | $58,470 | $11,690 | $46,780 |
| 2021 | $5,109 | $55,100 | $11,020 | $44,080 |
| 2020 | $5,191 | $52,220 | $10,440 | $41,780 |
| 2019 | $5,021 | $47,900 | $9,580 | $38,320 |
| 2018 | $4,836 | $46,420 | $9,280 | $37,140 |
| 2017 | $4,652 | $46,720 | $9,340 | $37,380 |
| 2016 | $4,652 | $44,510 | $8,900 | $35,610 |
| 2015 | $4,064 | $42,130 | $8,420 | $33,710 |
Agents Affiliated with this Home
-
Scott Heywood

Seller's Agent in 2019
Scott Heywood
HomeSmart
(602) 321-3213
14 in this area
79 Total Sales
-
Michael Silver

Buyer's Agent in 2019
Michael Silver
RE/MAX
(480) 570-4229
1 in this area
71 Total Sales
-
N
Buyer's Agent in 2015
Non-MLS Agent
Non-MLS Office
Map
Source: Arizona Regional Multiple Listing Service (ARMLS)
MLS Number: 5902700
APN: 304-53-541
- 2882 E Wildhorse Dr
- 3332 S Quinn Ave
- 2725 E Derringer Ct
- 2998 E Waterman Way
- 3038 E Longhorn Dr
- 3120 E Waterman Ct
- 2896 E Maplewood St
- 2697 E Maplewood St
- 2659 E Maplewood St
- 16322 E Fairview St
- 3016 E Maplewood St
- 3284 E Sandy Way
- 2957 E Melrose St
- 2506 E Melrose St
- 3397 E Derringer Way
- 3267 E Maplewood St
- 3285 E Phelps St
- 2741 E Bridgeport Pkwy
- 3067 E Trigger Way
- 3473 E Wyatt Way
- 3368 S Rockwell St
- 2841 E Wildhorse Dr
- 3361 S Roanoke St
- 2854 E Wildhorse Dr
- 3344 S Rockwell St
- 3377 S Roanoke St
- 2853 E Wildhorse Dr
- 3337 S Roanoke St
- 2855 E Wyatt Way
- 3332 S Rockwell St
- 3393 S Roanoke St
- 2865 E Wildhorse Dr
- 2867 E Wyatt Way
- 2778 E Wildhorse Dr
- 3407 S Roanoke St
- 2818 E Bonanza Ct
- 3320 S Rockwell St
- 2836 E Bonanza Ct
- 3325 S Roanoke St
- 2875 E Wildhorse Dr
