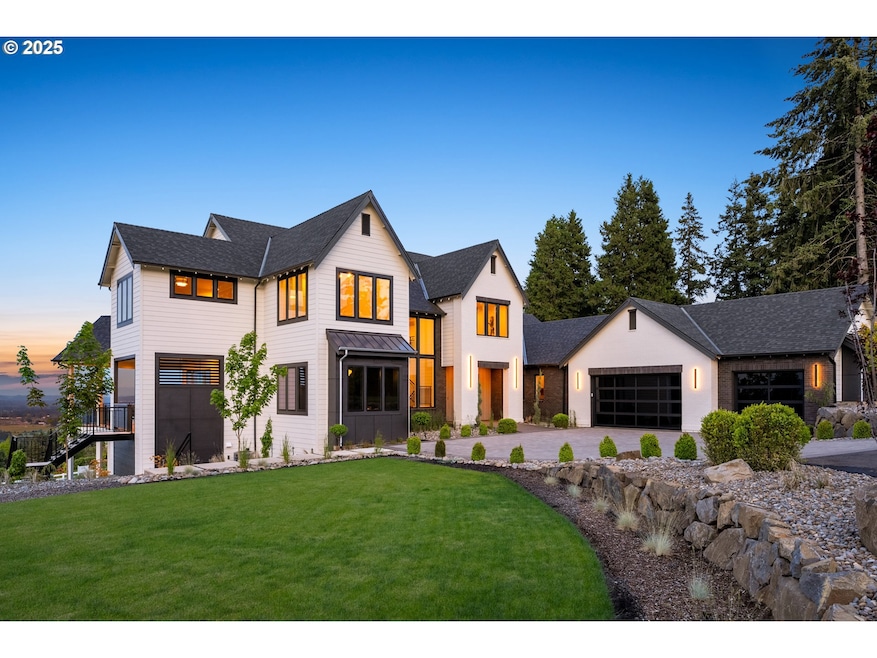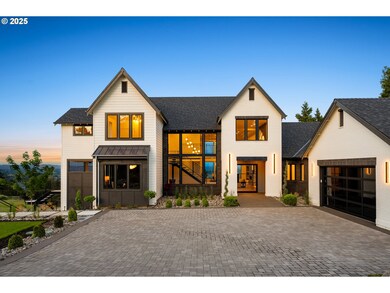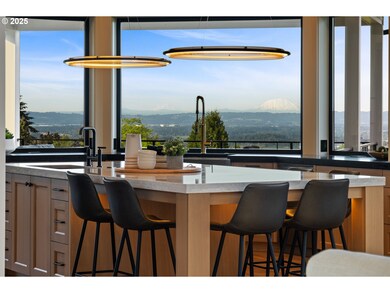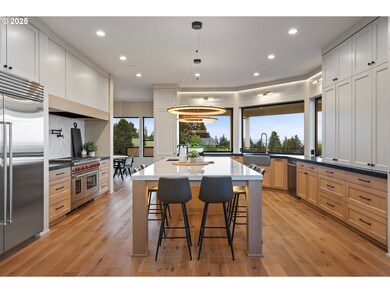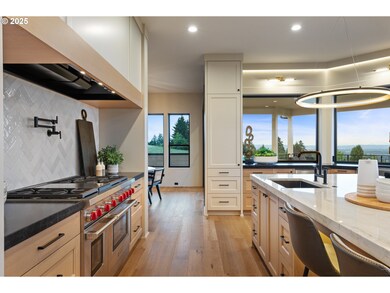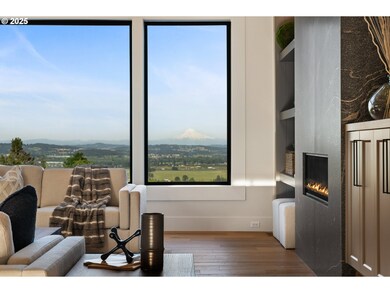From the moment you step into this extraordinary home, you're greeted by a breathtaking, perfectly framed view of majestic Mt. Hood. As you explore further, the exquisite finishes and sweeping mountain views seamlessly blend natural beauty with sophisticated design—a harmony that must be experienced in person to be fully appreciated. Crafted with a Street of Dreams builder, this luxurious custom new construction is set on a 2.65-acre lot with rare, unobstructed views of five mountains. The heart of the home is the gourmet kitchen, a dream for culinary enthusiasts and entertainers alike. Featuring premium appliances, expansive counters, and elegant finishes, it’s the ideal space for hosting gatherings or creating memorable meals.Step outside to the spacious covered deck, where you can relax with morning coffee or entertain guests against a stunning panoramic backdrop. This outdoor oasis perfectly complements the home’s interior elegance.Inside, five bedrooms and four-and-a-half bathrooms, loft, moody office provide both comfort, style and functionality. The master suite offers a true sanctuary with private mountain views and a spa-inspired bathroom, creating a retreat-like atmosphere.The lower level adds flexibility with a large bonus space that invites endless possibilities—whether a recreation room, home gym, future pool house or additional garage. This versatile area allows you to tailor the home to fit your unique lifestyle.Conveniently located just 20 minutes from Newberg and Sherwood, less than 20 minutes to Intel, and 25–30 minutes to Nike and Washington Square Mall, this home combines serene living with easy access to key destinations.Don’t miss the chance to own this exceptional residence, where every detail reflects an unparalleled fusion of design and nature. Exclusive builder tours are available schedule yours today!

