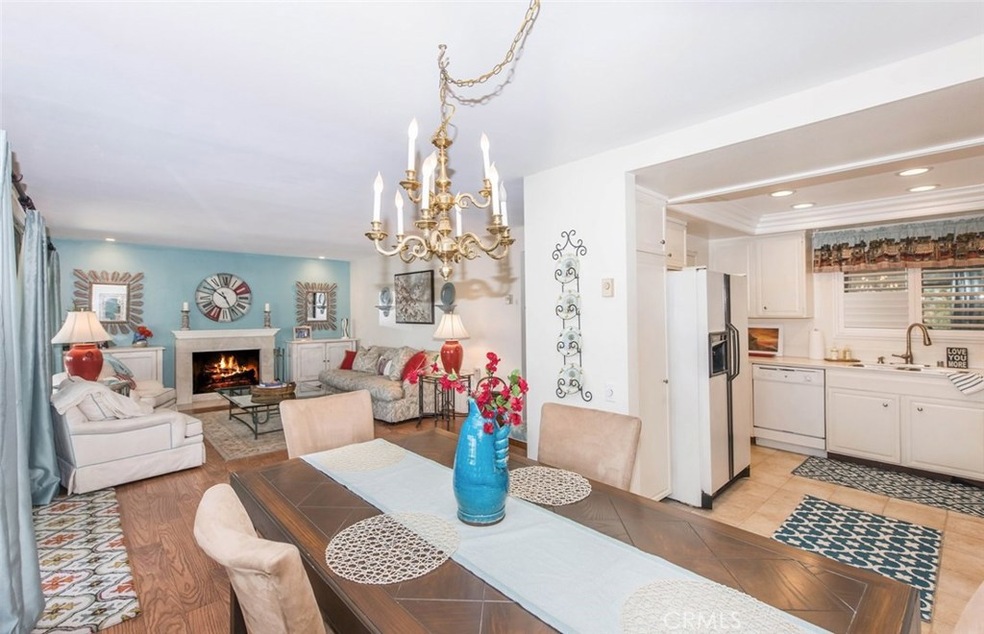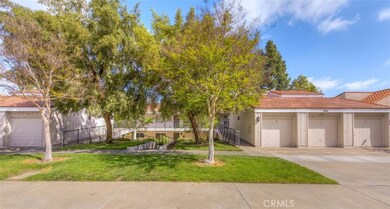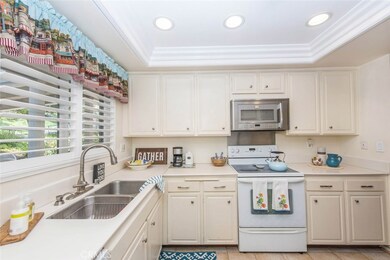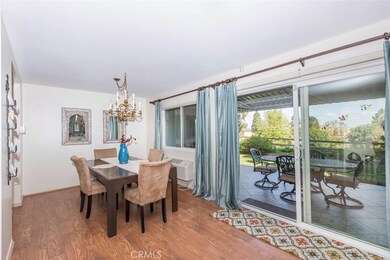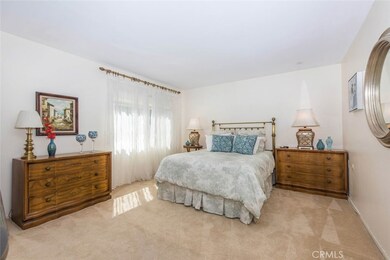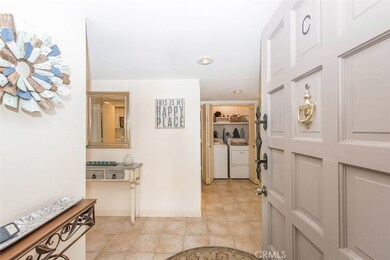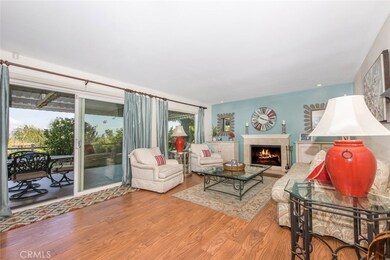
3369 Punta Alta Unit C Laguna Woods, CA 92637
Estimated Value: $583,343 - $659,000
Highlights
- Golf Course Community
- Fitness Center
- Spa
- Community Stables
- 24-Hour Security
- Senior Community
About This Home
As of June 2017Located on 3.8 square miles of rolling hills in Orange County, this beautiful one-story, two bedroom, two bath home is located between Clubhouse 5 and 6 in Laguna Woods, the premier So California active adult community for 55 and older. The living room is ideal for entertaining and offers a wood burning fireplace with an adjacent dining room while walls of glass flood the interior with natural light and present a desirable indoor/outdoor living concept. Laminate wood floors in the main living areas, neutral tone carpet in the bedrooms, ceramic tiled floors in the kitchen, scraped ceilings, recessed lighting, remote-controlled electric window coverings, new energy-efficient windows and doors, security system and a bright open floor plan including an indoor laundry area and single car garage. Outdoors enjoy the privacy of your own patio with a greenbelt and panoramic views. Just ten minutes from the Laguna Beach coastline, members enjoy 24 hour guard-gated privacy, three Fitness Centers, a 10 court Tennis Complex, a lap pool & four additional pools, two professional golf courses; an executive 9 hole Par 3 and 27, 7 unique clubhouses, 2 gyms, over 250 clubs, a Performance Arts Theatre, and a 38 stable Equestrian Center. Nearby freeways and shopping with on demand transportation to local retails, dining and world-class medical facilities adds to the home’s appeal. HOA dues include water, sewer, trash, basic cable and walls-in care. Enjoy resort-style living at its finest!
Property Details
Home Type
- Condominium
Est. Annual Taxes
- $4,448
Year Built
- Built in 1973
Lot Details
- End Unit
- Two or More Common Walls
- Zero Lot Line
HOA Fees
- $620 Monthly HOA Fees
Parking
- 1 Car Garage
- Parking Available
- Single Garage Door
- Driveway
Interior Spaces
- 1,188 Sq Ft Home
- Wood Burning Fireplace
- Plantation Shutters
- Living Room with Fireplace
- Dining Room
- Park or Greenbelt Views
- Laundry Room
Kitchen
- Electric Range
- Microwave
- Dishwasher
- Disposal
Flooring
- Carpet
- Laminate
- Tile
Bedrooms and Bathrooms
- 2 Main Level Bedrooms
- Makeup or Vanity Space
- Bathtub with Shower
- Walk-in Shower
Accessible Home Design
- Customized Wheelchair Accessible
- Ramp on the main level
Outdoor Features
- Spa
- Tile Patio or Porch
Utilities
- Cooling Available
- Cable TV Available
Listing and Financial Details
- Tax Lot 1
- Tax Tract Number 8180
- Assessor Parcel Number 93320009
Community Details
Overview
- Senior Community
- Third Mutual Association, Phone Number (949) 597-4600
- Greenbelt
Amenities
- Clubhouse
- Banquet Facilities
- Meeting Room
- Laundry Facilities
Recreation
- Golf Course Community
- Tennis Courts
- Fitness Center
- Community Pool
- Community Spa
- Community Stables
- Horse Trails
- Hiking Trails
- Bike Trail
Security
- 24-Hour Security
- Resident Manager or Management On Site
Ownership History
Purchase Details
Home Financials for this Owner
Home Financials are based on the most recent Mortgage that was taken out on this home.Purchase Details
Purchase Details
Home Financials for this Owner
Home Financials are based on the most recent Mortgage that was taken out on this home.Purchase Details
Home Financials for this Owner
Home Financials are based on the most recent Mortgage that was taken out on this home.Purchase Details
Purchase Details
Home Financials for this Owner
Home Financials are based on the most recent Mortgage that was taken out on this home.Purchase Details
Home Financials for this Owner
Home Financials are based on the most recent Mortgage that was taken out on this home.Similar Homes in the area
Home Values in the Area
Average Home Value in this Area
Purchase History
| Date | Buyer | Sale Price | Title Company |
|---|---|---|---|
| Bamon Gerald J | $385,000 | First American Title Company | |
| Doty Marilyn J | -- | None Available | |
| Doty Marilyn J | $225,000 | North American Title Co | |
| Vanier Marilyn S | $190,000 | First American Title | |
| Podhayny Edna | -- | -- | |
| Podhayny Edna D | $152,500 | Lawyers Title Company | |
| Fodhayny Edna D | $152,500 | Lawyers Title Company |
Mortgage History
| Date | Status | Borrower | Loan Amount |
|---|---|---|---|
| Previous Owner | Doty Marilyn J | $176,000 | |
| Previous Owner | Doty Marilyn J | $180,000 | |
| Previous Owner | Vanier Marilyn S | $25,000 | |
| Previous Owner | Vanier Marilyn S | $257,000 | |
| Previous Owner | Vanier Marilyn S | $174,200 | |
| Previous Owner | Vanier Marilyn S | $25,000 | |
| Previous Owner | Vanier Marilyn S | $59,650 | |
| Previous Owner | Vanier Marilyn S | $150,000 | |
| Previous Owner | Fodhayny Edna D | $50,000 |
Property History
| Date | Event | Price | Change | Sq Ft Price |
|---|---|---|---|---|
| 06/07/2017 06/07/17 | Sold | $385,000 | -2.5% | $324 / Sq Ft |
| 05/05/2017 05/05/17 | Pending | -- | -- | -- |
| 04/25/2017 04/25/17 | For Sale | $395,000 | -- | $332 / Sq Ft |
Tax History Compared to Growth
Tax History
| Year | Tax Paid | Tax Assessment Tax Assessment Total Assessment is a certain percentage of the fair market value that is determined by local assessors to be the total taxable value of land and additions on the property. | Land | Improvement |
|---|---|---|---|---|
| 2024 | $4,448 | $438,062 | $342,931 | $95,131 |
| 2023 | $4,341 | $429,473 | $336,207 | $93,266 |
| 2022 | $4,263 | $421,052 | $329,614 | $91,438 |
| 2021 | $4,177 | $412,797 | $323,151 | $89,646 |
| 2020 | $4,139 | $408,565 | $319,838 | $88,727 |
| 2019 | $4,055 | $400,554 | $313,566 | $86,988 |
| 2018 | $3,978 | $392,700 | $307,417 | $85,283 |
| 2017 | $2,444 | $243,506 | $154,292 | $89,214 |
| 2016 | $2,403 | $238,732 | $151,267 | $87,465 |
| 2015 | $2,372 | $235,147 | $148,995 | $86,152 |
| 2014 | $2,320 | $230,541 | $146,076 | $84,465 |
Agents Affiliated with this Home
-
Dean O'Dell

Seller's Agent in 2017
Dean O'Dell
Seven Gables Real Estate
(714) 925-9712
336 Total Sales
-
Lucy Di Profio

Buyer's Agent in 2017
Lucy Di Profio
RE/MAX
(949) 322-2642
2 in this area
76 Total Sales
Map
Source: California Regional Multiple Listing Service (CRMLS)
MLS Number: PW17089776
APN: 933-200-09
- 3365 Punta Alta Unit 3C
- 3366 Punta Alta Unit 2F
- 3370 Punta Alta Unit C
- 3376 Punta Alta Unit A
- 3364 Punta Alta
- 3379 Punta Alta Unit B
- 3360 Monte Hermoso Unit C
- 3397 Punta Alta Unit O
- 3336 Punta Alta Unit 1G
- 3355 Monte Hermoso Unit N
- 3385 Punta Alta Unit B
- 3337 Punta Alta Unit 3G
- 3337 Punta Alta Unit 2B
- 3388 Punta Alta Unit A
- 3327 Bahia Blanca E Unit C
- 3422 Calle Azul Unit A
- 3510 Bahia Blanca W Unit 3A
- 5353 Algarrobo Unit N
- 3303 Via Carrizo Unit A
- 3325 Via Carrizo Unit A
- 3369 Punta Alta Unit P
- 3369 Punta Alta Unit B
- 3369 Punta Alta Unit C
- 3369 Punta Alta Unit A
- 3369 Punta Alta Unit O
- 3369 Punta Alta Unit N
- 3370 Punta Alta Unit P
- 3370 Punta Alta Unit B
- 3370 Punta Alta Unit N
- 3370 Punta Alta Unit O
- 3370 Punta Alta Unit A
- 3373 Punta Alta Unit B
- 3373 Punta Alta Unit A
- 3374 Punta Alta
- 3374 Punta Alta Unit A
- 3374 Punta Alta Unit B
- 3368 Punta Alta
- 3371 Punta Alta Unit A
- 3368 Punta Alta Unit A
- 3371 Punta Alta Unit A2
