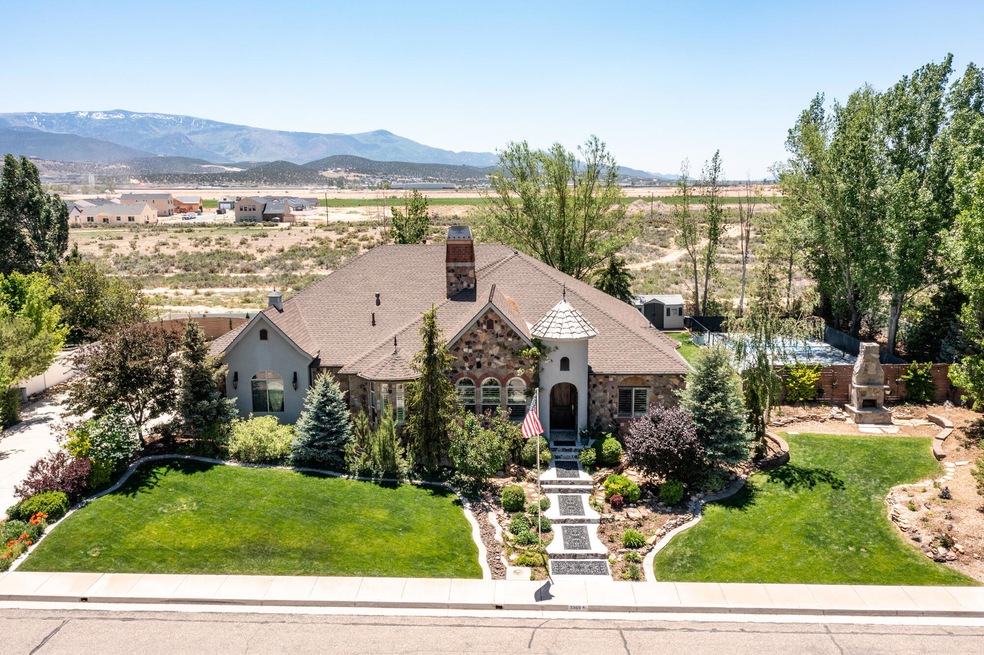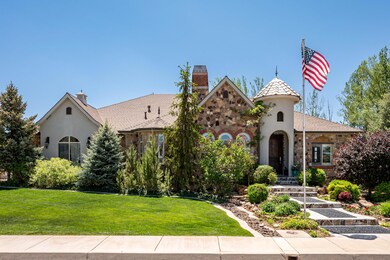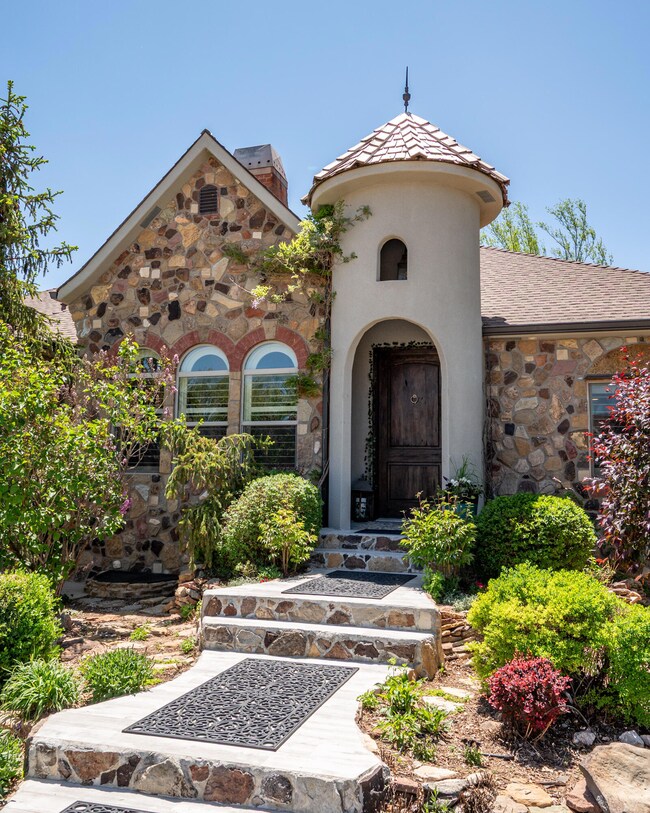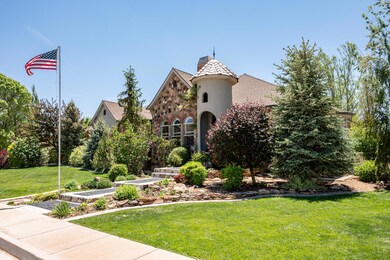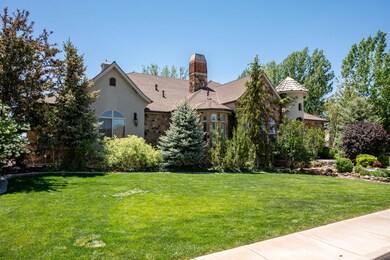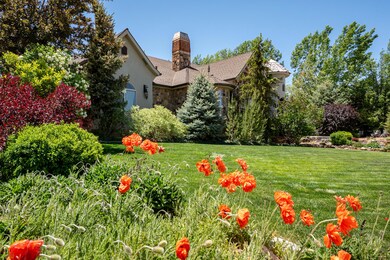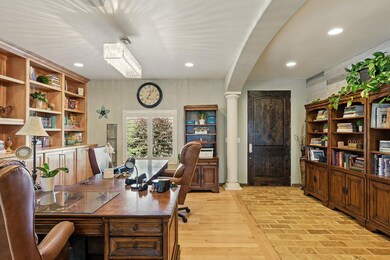
3369 W 1375 N Cedar City, UT 84721
Estimated payment $5,806/month
Highlights
- RV Access or Parking
- Deck
- Hydromassage or Jetted Bathtub
- Mountain View
- Main Floor Primary Bedroom
- 2 Fireplaces
About This Home
Introducing this exquisite 5-bedroom, 4-bath home, situated on a .53 acre lot, offering an array of premium features. Designed with elegance and practicality in mind, this property combines comfort and entertainment, making it ideal for large families and gatherings. The home features a master suite that includes a soaking tub, walk-in shower and large closet. The four spacious bedrooms have extra large closets and each bathroom has walk-in showers for added luxury. The gourmet kitchen features a large pantry and cold storage room, perfect for culinary enthusiasts. A mother-in-law suite offers versatility and privacy for guests or extended family. Additional interior features include a wood and gas fireplace for those cozy evenings, fully equipped basement kitchen, two laundry rooms for convenience and a 3.5 car heated garage for ample parking and storage. Garage also has stairs providing secondary access directly into the basement. Home also has a 4k projector theater room for an unparalleled movie experience and 4 person sauna for relaxation, that can be negotiated. The private landscaped yard has mature trees, an outdoor fireplace and firepit, ideal for cool evenings. Two lit gazebos (12'x16' and 12'x20') perfect for relaxation or dining, a pickleball court fully lit for night play and a 10'x17' storage shed offers additional storage space. This home is a blend of luxury and practicality, offering an ideal space for those who cherish comfort and style. The HOA's horse boarding facility is ideal for equestrian enthusiasts. The HOA also includes common areas, two parks, sand volleyball court, baseball field, basketball court, playground, two pickleball courts and a pavilion for $42 a month. Property comes with 1/2 share of water with the Equestrian Pointe Irrigation Company, which is $180 a year. Seller is willing to negotiate some of the appliances, furnishings and entertainment equipment outside of the sale or with the right offer.
Home Details
Home Type
- Single Family
Est. Annual Taxes
- $3,253
Year Built
- Built in 2010
Lot Details
- 0.53 Acre Lot
- Property is Fully Fenced
- Landscaped
- Sprinkler System
HOA Fees
- $42 Monthly HOA Fees
Parking
- Attached Garage
- Oversized Parking
- Heated Garage
- Extra Deep Garage
- RV Access or Parking
Home Design
- Tile Roof
- Asphalt Roof
- Stucco Exterior
- Stone Exterior Construction
Interior Spaces
- 4,840 Sq Ft Home
- 2-Story Property
- Ceiling Fan
- 2 Fireplaces
- Gas Fireplace
- Double Pane Windows
- Formal Dining Room
- Mountain Views
- Basement
Kitchen
- Built-In Range
- Free-Standing Range
- Microwave
- Dishwasher
- Disposal
Bedrooms and Bathrooms
- 5 Bedrooms
- Primary Bedroom on Main
- Walk-In Closet
- 4 Bathrooms
- Hydromassage or Jetted Bathtub
- Bathtub With Separate Shower Stall
Outdoor Features
- Deck
- Exterior Lighting
- Storage Shed
Utilities
- Central Air
- Heating System Uses Natural Gas
- Water Softener is Owned
Listing and Financial Details
- Assessor Parcel Number B-1804-0013-0000
Map
Home Values in the Area
Average Home Value in this Area
Tax History
| Year | Tax Paid | Tax Assessment Tax Assessment Total Assessment is a certain percentage of the fair market value that is determined by local assessors to be the total taxable value of land and additions on the property. | Land | Improvement |
|---|---|---|---|---|
| 2023 | $3,133 | $408,105 | $83,980 | $324,125 |
| 2022 | $3,071 | $334,100 | $69,985 | $264,115 |
| 2021 | $2,792 | $303,710 | $39,595 | $264,115 |
| 2020 | $2,900 | $279,710 | $39,595 | $240,115 |
| 2019 | $2,692 | $248,395 | $39,595 | $208,800 |
| 2018 | $2,516 | $224,505 | $34,690 | $189,815 |
| 2017 | $2,549 | $223,930 | $34,690 | $189,240 |
| 2016 | $2,559 | $209,425 | $29,200 | $180,225 |
| 2015 | $2,576 | $199,830 | $0 | $0 |
| 2014 | $2,419 | $175,520 | $0 | $0 |
Property History
| Date | Event | Price | Change | Sq Ft Price |
|---|---|---|---|---|
| 05/23/2025 05/23/25 | For Sale | $989,989 | +147.6% | $205 / Sq Ft |
| 06/15/2018 06/15/18 | Sold | -- | -- | -- |
| 01/22/2018 01/22/18 | Pending | -- | -- | -- |
| 01/11/2018 01/11/18 | For Sale | $399,900 | -- | $105 / Sq Ft |
Purchase History
| Date | Type | Sale Price | Title Company |
|---|---|---|---|
| Interfamily Deed Transfer | -- | Title One | |
| Warranty Deed | -- | Security Escrow & Title Insu | |
| Warranty Deed | -- | First American Title Ins Co | |
| Interfamily Deed Transfer | -- | First American Title Ins Co | |
| Quit Claim Deed | -- | Cedar Land Title Inc | |
| Warranty Deed | -- | -- | |
| Warranty Deed | -- | -- |
Mortgage History
| Date | Status | Loan Amount | Loan Type |
|---|---|---|---|
| Open | $47,200 | New Conventional | |
| Open | $386,000 | New Conventional | |
| Closed | $380,000 | New Conventional | |
| Closed | $382,375 | New Conventional | |
| Previous Owner | $124,000 | Adjustable Rate Mortgage/ARM |
Similar Homes in Cedar City, UT
Source: Washington County Board of REALTORS®
MLS Number: 25-261604
APN: B-1804-0013-0000
- 5695 N 3525 Cir W
- 1 ac ft 73-4733 Unit 29.958 ac ft avaliab
- 1127 N
- 5513 N 3575 W
- 5513 N 3575 W Unit Lot. 3 Block CF, Ced
- 6903 N 3625 Cir W Unit 3
- 6903 N 3625 Cir W
- 3437 W 1600 N
- 3635 W 1300 N
- 1.54 Acres On Lund Hwy
- 6800 N 3700 W
- 5795 N Lund Hwy
- 5231 N Lund Hwy Unit 6
- 5253 N Lund Hwy Unit 5
- 5275 N Lund Hwy Unit 4
- 5231 N Lund Hwy
- 5253 N Lund Hwy
- 5275 N Lund Hwy
- 5231 N Lund Hwy Unit Lot 6
- 5253 N Lund Hwy Unit Lot 5
