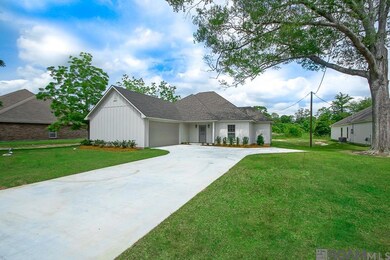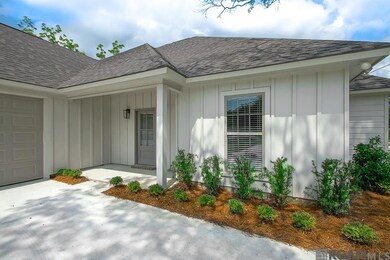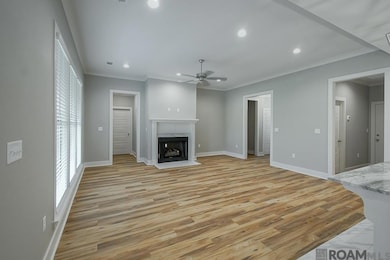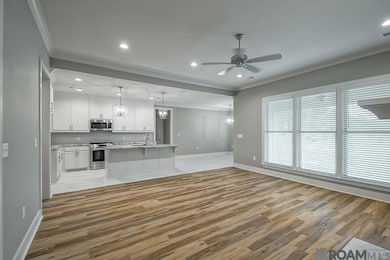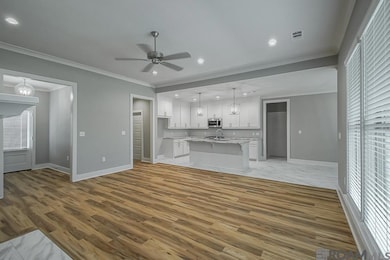33696 Clinton Allen Rd Denham Springs, LA 70706
Estimated payment $1,899/month
Highlights
- New Construction
- Walk-In Pantry
- Oversized Lot
- Live Oak High School Rated A-
- Stainless Steel Appliances
- Soaking Tub
About This Home
New construction just completed on huge lot .47 acres. 4 bedroom split plan with maximum privacy for the primary bedroom. Beautiful trees in the front yard make this a very beautiful home to drive up to. Landscaping in place ready for immediate occupancy. High ceilings throughout, stainless appliances, gas stove, tile and laminate flooring throughout, no carpet. Spacious closets in each bedroom. Spacious laundry and walk in kitchen pantry. Large kitchen with large island. Great for entertaining.Slab granite through out, neutral colors, upscale lighting. Beautiful home. Seller to assist with closing to take place at Commerce Title on Silverside.No flood insurance required. NO HOA
Home Details
Home Type
- Single Family
Est. Annual Taxes
- $67
Year Built
- Built in 2025 | New Construction
Lot Details
- 0.47 Acre Lot
- Lot Dimensions are 90x226
- Oversized Lot
- Rectangular Lot
- Landscaped with Trees
Home Design
- Slab Foundation
- Frame Construction
- Shingle Roof
Interior Spaces
- 1,900 Sq Ft Home
- 1-Story Property
- Crown Molding
- Ceiling height of 9 feet or more
- Ceiling Fan
- Factory Built Fireplace
- Ventless Fireplace
- Gas Log Fireplace
- Window Treatments
- Window Screens
- Ceramic Tile Flooring
- Attic Access Panel
- Fire and Smoke Detector
- Washer and Electric Dryer Hookup
Kitchen
- Walk-In Pantry
- Oven or Range
- Gas Cooktop
- Range Hood
- Microwave
- Dishwasher
- Stainless Steel Appliances
- Disposal
Bedrooms and Bathrooms
- 4 Bedrooms
- Walk-In Closet
- 2 Full Bathrooms
- Soaking Tub
- Separate Shower
Parking
- 4 Car Garage
- Garage Door Opener
- Driveway
- Off-Street Parking
Utilities
- Cooling Available
- Heating System Uses Gas
- Gas Water Heater
Community Details
- Built by Sarepta Homes, Inc.
- Rural Tract Subdivision
Listing and Financial Details
- Home warranty included in the sale of the property
Map
Home Values in the Area
Average Home Value in this Area
Tax History
| Year | Tax Paid | Tax Assessment Tax Assessment Total Assessment is a certain percentage of the fair market value that is determined by local assessors to be the total taxable value of land and additions on the property. | Land | Improvement |
|---|---|---|---|---|
| 2024 | $67 | $588 | $588 | $0 |
| 2023 | $77 | $590 | $590 | $0 |
| 2022 | $84 | $640 | $640 | $0 |
| 2021 | $74 | $640 | $640 | $0 |
| 2020 | $74 | $640 | $640 | $0 |
| 2019 | $76 | $640 | $640 | $0 |
| 2018 | $547 | $4,330 | $1,930 | $2,400 |
| 2017 | $558 | $4,330 | $1,930 | $2,400 |
| 2015 | $32 | $4,610 | $1,930 | $2,680 |
| 2014 | $32 | $4,610 | $1,930 | $2,680 |
Property History
| Date | Event | Price | List to Sale | Price per Sq Ft | Prior Sale |
|---|---|---|---|---|---|
| 05/31/2025 05/31/25 | For Sale | $359,900 | +26.3% | $189 / Sq Ft | |
| 03/15/2023 03/15/23 | Sold | -- | -- | -- | View Prior Sale |
| 01/31/2023 01/31/23 | Pending | -- | -- | -- | |
| 12/16/2022 12/16/22 | For Sale | $285,000 | -- | -- |
Purchase History
| Date | Type | Sale Price | Title Company |
|---|---|---|---|
| Deed | $360,000 | Commerce Title | |
| Deed | $360,000 | Commerce Title | |
| Deed | $315,000 | Central Title | |
| Deed | $315,000 | Central Title | |
| Deed | $315,000 | Central Title | |
| Deed | $315,000 | Central Title | |
| Deed | $310,000 | Central Title | |
| Deed | $310,000 | Central Title | |
| Deed | $50,000 | Central Title | |
| Deed | $50,000 | Central Title | |
| Deed | $240,500 | Central Title | |
| Deed | $245,000 | Central Title | |
| Deed | $245,000 | Central Title | |
| Deed | $280,000 | None Listed On Document | |
| Deed | $280,000 | None Listed On Document | |
| Deed | $100,000 | Central Title | |
| Deed | $100,000 | Central Title | |
| Deed | $160,650 | Wfg National Title | |
| Deed | $69,500 | None Listed On Document | |
| Deed | $69,500 | Commerce Title | |
| Deed | $200,000 | -- |
Mortgage History
| Date | Status | Loan Amount | Loan Type |
|---|---|---|---|
| Open | $268,000 | No Value Available | |
| Closed | $268,000 | No Value Available | |
| Closed | $268,000 | New Conventional | |
| Previous Owner | $274,928 | FHA | |
| Previous Owner | $272,000 | New Conventional | |
| Previous Owner | $250,000 | No Value Available | |
| Previous Owner | $250,000 | New Conventional |
Source: Greater Baton Rouge Association of REALTORS®
MLS Number: 2025010163
APN: 0039685
- 33690 Clinton Allen Rd
- 9894 Cane Mill Rd
- 33853 Nicole Dr
- Magnolia I Plan at Cane Mill Crossing
- Riley Plan at Cane Mill Crossing
- Magnolia III Plan at Cane Mill Crossing
- Fairview I Plan at Cane Mill Crossing
- Fairview II Plan at Cane Mill Crossing
- 34766 Clinton Allen Rd
- 34772 Clinton Allen Rd
- 34950 Clinton Allen Rd
- 34954 Clinton Allen Rd
- 34760 Clinton Allen Rd
- 34754 Clinton Allen Rd
- 34946 Clinton Allen Rd
- 10067 Angela Dr
- 10435 Highpoint Dr
- 10133 Angela Dr
- TBD Pasture 1024 Ln
- 10480 Highpoint Dr
- 9953 Langston Dr
- 33606 Browning Rd
- 35288 Curtis Dr
- 10816 Field Pointe Dr
- 31808 Netterville Rd Unit 6
- 35576 Melrose Ave
- 32744 Carolee Cir
- 32730 Carolee Cir
- 32720 Carolee Cir
- 31855 Louisiana 16 Unit 1304
- 31855 Louisiana 16 Unit 801
- 31855 Louisiana 16 Unit 1504
- 7615 Magnolia Beach Rd
- 12206 Springfield Rd
- 31164 La Highway 16
- 31050 La Highway 16
- 30600 La Hwy 16
- 302 Robbie St
- 915 Sharon St
- 16950 River Birch Ave

