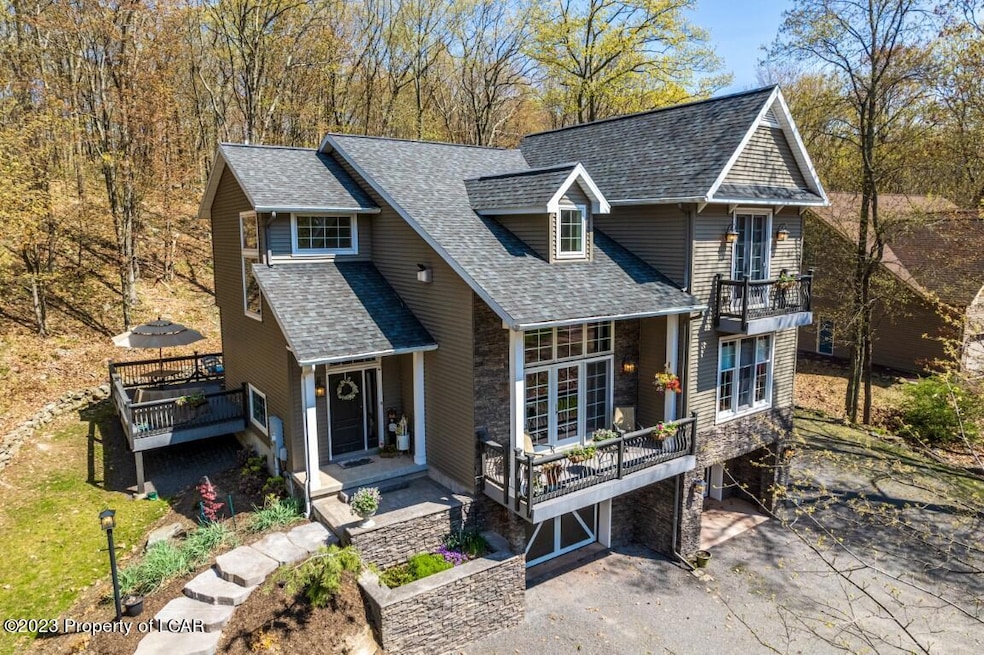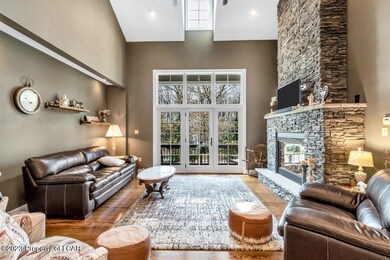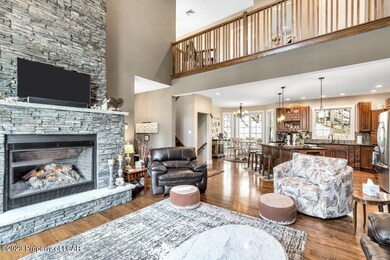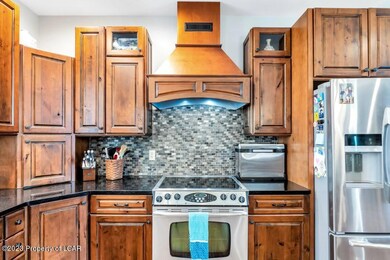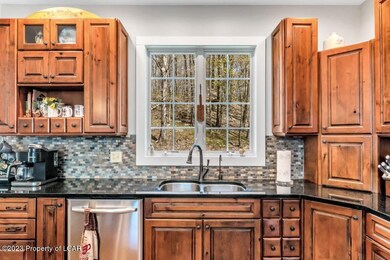
337 Aleeda Blvd Bear Creek Village, PA 18702
Estimated Value: $411,000 - $897,000
Highlights
- Lake View
- Formal Dining Room
- 2 Car Attached Garage
- Wood Flooring
- Balcony
- Walk-In Closet
About This Home
As of July 2023Privacy galore on tranquil Lake Aleeda. This home offers a unique blend of modern fixtures but still has the charm of an old world lake house. Features include a 2 story living room with impressive floor to ceiling stone fireplace, custom kitchen with elegant cabinetry and french doors to overlook Lake Aleeda.
Last Agent to Sell the Property
Classic Properties Back Mountain License #AB-060441-L Listed on: 05/16/2023

Home Details
Home Type
- Single Family
Est. Annual Taxes
- $6,289
Year Built
- Built in 2009
Lot Details
- 0.59 Acre Lot
- Lot Dimensions are 100x225x142x225
- Property is in excellent condition
HOA Fees
- $50 Monthly HOA Fees
Home Design
- Fire Rated Drywall
- Composition Shingle Roof
- Vinyl Siding
- Stone Exterior Construction
Interior Spaces
- 2,456 Sq Ft Home
- 2-Story Property
- Ceiling Fan
- Propane Fireplace
- Formal Dining Room
- Lake Views
- Unfinished Basement
- Basement Fills Entire Space Under The House
Flooring
- Wood
- Concrete
Bedrooms and Bathrooms
- 4 Bedrooms
- Walk-In Closet
Parking
- 2 Car Attached Garage
- Private Driveway
Outdoor Features
- Balcony
Utilities
- Central Air
- Heating System Uses Propane
- Heat Pump System
- Private Company Owned Well
- Electric Water Heater
Community Details
Overview
- $300 HOA Transfer Fee
- Lake Aleeda Subdivision
Amenities
- Community Deck or Porch
Ownership History
Purchase Details
Home Financials for this Owner
Home Financials are based on the most recent Mortgage that was taken out on this home.Purchase Details
Home Financials for this Owner
Home Financials are based on the most recent Mortgage that was taken out on this home.Purchase Details
Similar Home in the area
Home Values in the Area
Average Home Value in this Area
Purchase History
| Date | Buyer | Sale Price | Title Company |
|---|---|---|---|
| Gravelle Michael D | $380,000 | None Available | |
| Mccaffrey Crystal | $330,000 | None Available | |
| Zingaretti John | $32,500 | None Available |
Mortgage History
| Date | Status | Borrower | Loan Amount |
|---|---|---|---|
| Open | Gravelle Michael D | $344,000 | |
| Closed | Gravelle Michael D | $361,000 | |
| Previous Owner | Mccaffrey Crystal | $287,703 | |
| Previous Owner | Mccaffrey Crystal | $297,000 | |
| Previous Owner | Roberts Lynda H | $290,500 | |
| Previous Owner | Zingaretti John | $136,801 | |
| Previous Owner | Zingaretti John | $80,873 | |
| Previous Owner | Zingaretti John | $63,118 |
Property History
| Date | Event | Price | Change | Sq Ft Price |
|---|---|---|---|---|
| 07/14/2023 07/14/23 | Sold | $462,500 | -4.6% | $188 / Sq Ft |
| 06/07/2023 06/07/23 | Pending | -- | -- | -- |
| 05/16/2023 05/16/23 | For Sale | $485,000 | +47.0% | $197 / Sq Ft |
| 09/15/2014 09/15/14 | Sold | $330,000 | -20.6% | $133 / Sq Ft |
| 07/03/2014 07/03/14 | Pending | -- | -- | -- |
| 06/14/2013 06/14/13 | For Sale | $415,500 | -- | $168 / Sq Ft |
Tax History Compared to Growth
Tax History
| Year | Tax Paid | Tax Assessment Tax Assessment Total Assessment is a certain percentage of the fair market value that is determined by local assessors to be the total taxable value of land and additions on the property. | Land | Improvement |
|---|---|---|---|---|
| 2025 | $6,289 | $249,300 | $40,800 | $208,500 |
| 2024 | $6,289 | $249,300 | $40,800 | $208,500 |
| 2023 | $6,289 | $249,300 | $40,800 | $208,500 |
| 2022 | $6,243 | $249,300 | $40,800 | $208,500 |
| 2021 | $6,243 | $249,300 | $40,800 | $208,500 |
| 2020 | $6,243 | $249,300 | $40,800 | $208,500 |
| 2019 | $6,096 | $249,300 | $40,800 | $208,500 |
| 2018 | $5,948 | $249,300 | $40,800 | $208,500 |
| 2017 | $5,801 | $249,300 | $40,800 | $208,500 |
| 2016 | -- | $249,300 | $40,800 | $208,500 |
| 2015 | -- | $249,300 | $40,800 | $208,500 |
| 2014 | -- | $249,300 | $40,800 | $208,500 |
Agents Affiliated with this Home
-
Heidi Kozlowski
H
Seller's Agent in 2023
Heidi Kozlowski
Classic Properties Back Mountain
(570) 690-2098
144 Total Sales
-
Pamela McGovern

Buyer's Agent in 2023
Pamela McGovern
Classic Properties - Mountaintop
(570) 905-4098
155 Total Sales
-
P
Seller's Agent in 2014
Phil Godlewski
Berkshire Hathaway Home Services Preferred Properties
Map
Source: Luzerne County Association of REALTORS®
MLS Number: 23-2085
APN: 04-H13S1-001-017-000
- 2341 Bald Mountain Rd
- Lot 11 Aleeda Blvd
- Lot 9 Aleeda Blvd
- 1807 W Mountain Lake Dr
- 1584 W Mountain View Dr
- 1584 W Mountain Lake Dr
- 1120 W Mountain Lake Dr
- 0 Whispering Way
- 117 Old Boston Rd
- 1280 Sandspring Rd
- 25 Powder Mill Rd
- 2011 Highway 315
- 121 Haverford Dr
- 0 E Bear Creek Blvd Unit 25-2471
- 929 Jumper Rd
- 79 Old East End Blvd
- 20 Fordham Rd
- 178 Haverford Dr
- 14 Pinewood Dr
- 38 Litchey Dr
- 337 Aleeda Blvd
- 355 Aleeda Blvd
- 303 Aleeda Blvd
- 379 Aleeda Blvd
- 320 Aleeda Blvd
- 350 Aleeda Blvd
- 300 Aleeda Blvd
- 215 Aleeda Blvd
- 370 Aleeda Blvd
- 401 Aleeda Blvd
- 400 Aleeda Blvd
- 250 Aleeda Blvd
- 423 Aleeda Blvd
- 230 Aleeda Blvd
- 420 Aleeda Blvd
- 450 Aleeda Blvd
- 200 Aleeda Blvd
- 169 Aleeda Blvd
- 415 Aleeda Blvd
- 511 Aleeda Blvd
