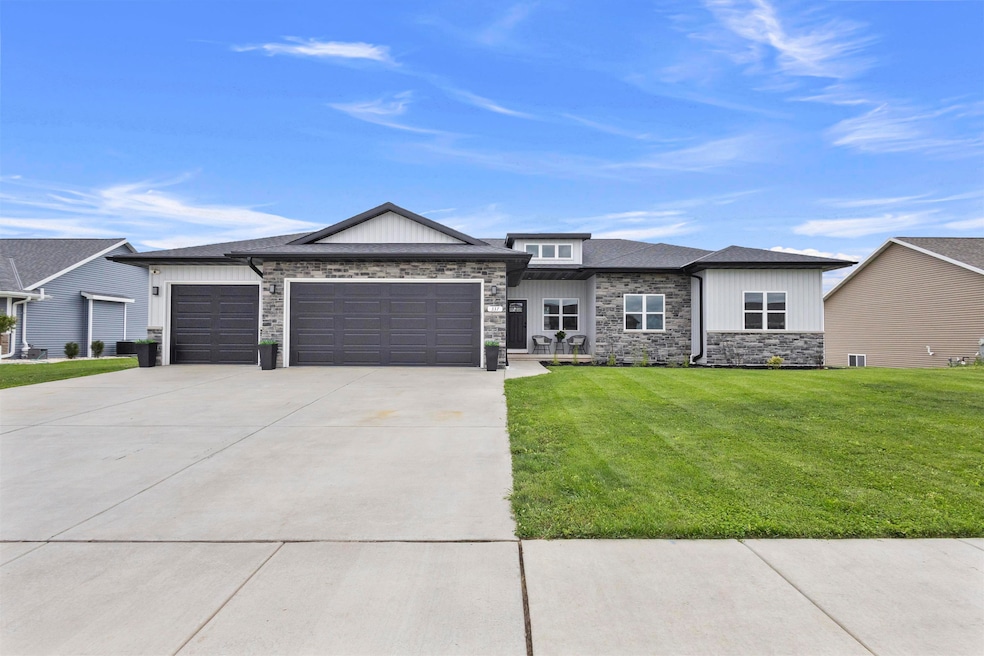
337 Battery Ave de Pere, WI 54115
Estimated payment $3,280/month
Highlights
- Popular Property
- 3 Car Attached Garage
- 1-Story Property
- Foxview Intermediate School Rated A
- Forced Air Heating and Cooling System
- Heated Garage
About This Home
Welcome home to this beautifully updated 3-bedroom gem, move-in ready with upgrades you’ll love. From the moment you arrive, you’ll notice the pride of ownership and thoughtful touches that make this property stand out. Dream garage: Heated, finished, and ready for projects or winter comfort. Outdoor retreat: Fenced yard with patio—perfect for summer nights or morning coffee. Kitchen perks: A bright, functional space complete with a pantry for extra storage. Modern updates throughout, all move-in ready so you can settle in and start living. With its ideal location near parks, schools, and more, this home checks the boxes for convenience, comfort, and style.
Home Details
Home Type
- Single Family
Est. Annual Taxes
- $6,467
Year Built
- Built in 2023
Lot Details
- 0.3 Acre Lot
Home Design
- Poured Concrete
- Stone Exterior Construction
- Vinyl Siding
Interior Spaces
- 1,757 Sq Ft Home
- 1-Story Property
- Basement Fills Entire Space Under The House
Kitchen
- Oven or Range
- Microwave
Bedrooms and Bathrooms
- 3 Bedrooms
- 2 Full Bathrooms
Laundry
- Dryer
- Washer
Parking
- 3 Car Attached Garage
- Heated Garage
- Driveway
Utilities
- Forced Air Heating and Cooling System
- Heating System Uses Natural Gas
Map
Home Values in the Area
Average Home Value in this Area
Property History
| Date | Event | Price | Change | Sq Ft Price |
|---|---|---|---|---|
| 08/29/2025 08/29/25 | For Sale | $507,000 | +13.4% | $289 / Sq Ft |
| 03/07/2024 03/07/24 | Sold | $447,000 | +1.0% | $254 / Sq Ft |
| 03/04/2024 03/04/24 | Pending | -- | -- | -- |
| 02/01/2024 02/01/24 | For Sale | $442,750 | +533.4% | $252 / Sq Ft |
| 07/11/2023 07/11/23 | Sold | $69,900 | 0.0% | -- |
| 07/10/2023 07/10/23 | Pending | -- | -- | -- |
| 06/19/2023 06/19/23 | For Sale | $69,900 | -- | -- |
Similar Homes in de Pere, WI
Source: REALTORS® Association of Northeast Wisconsin
MLS Number: 50314329
- 385 Battery Ave
- 399 Battery Ave
- 363 Battery Ave
- 304 Battery Ave
- 413 Brookline Ave
- 410 Battery Ave
- 416 Lansdowne St
- 305 Battery Ave
- 400 Battery Ave
- 114 N Huron St
- 303 S Huron St
- 200 William St Unit 402
- 115 N Winnebago St
- 324 S Ontario St
- 328 S Ontario St
- 120 N Winnebago St
- 907 Fulton St
- 620 N Michigan St
- 636 N Erie St
- 319 Legion Ct
- 102 N Broadway
- 621 Cook St
- 420-436 College Ave
- 985 N Broadway
- 808 Smits St Unit 808
- 512 N 10th St Unit ID1270853P
- 922-940-940 Oak St Unit ID1253107P
- 1001 Cedar St Unit ID1253093P
- 1001 Cedar St Unit ID1253098P
- 3241 - 3245 Riverside Dr
- 1901 Ridgeway Dr
- 1110 Lourdes Ave
- 1415 Silverstone Trail
- 1975 Ridgeway Dr
- 605 Trumpeter Trail
- 158 Cavil Way
- 1601 Swan Rd
- 3835 E River Dr
- 3415 Hilltop Way
- 2480 Marina Cir






