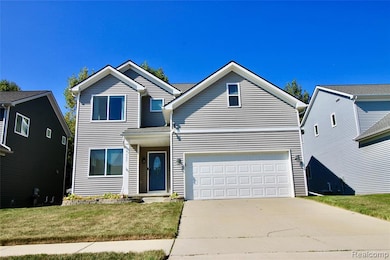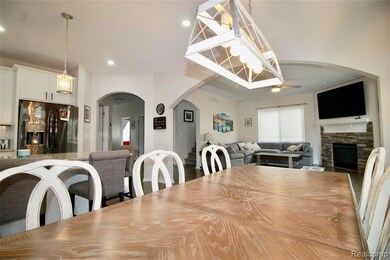Estimated payment $2,712/month
Highlights
- Craftsman Architecture
- Laundry Room
- Forced Air Heating System
- 2 Car Direct Access Garage
- Programmable Thermostat
About This Home
Welcome to the Preserve of Riverside! This heavily sought after subdivision has so much to offer, with a park / playground, a common grassy area for activities, well established trees and sidewalks. Walking distance to Holly Academy and a short drive to downtown Holly or downtown Fenton. This home is an entertainers dream! The interior has plenty of space for gatherings and the outdoor space has a beautiful deck with a retractable awning. The yard has a fire pit as well as a gazebo with outdoor couch and love seat that will stay with the home! This home also features a first floor bedroom and on suite. There are 4 bedrooms located upstairs with a laundry room featuring front load washer and dryer that stay with the home to make laundry a breeze. The large open kitchen is adorned with stainless steel appliances that stay with the home, granite countertops and a large island to gather around. Keyless remote entry at the front door and security cameras that also stay with the home.
Listing Agent
Prime Real Estate & Associates License #6501379226 Listed on: 09/17/2025
Home Details
Home Type
- Single Family
Est. Annual Taxes
Year Built
- Built in 2018
Lot Details
- 6,970 Sq Ft Lot
- Lot Dimensions are 54 x 130
HOA Fees
- $33 Monthly HOA Fees
Parking
- 2 Car Direct Access Garage
Home Design
- Craftsman Architecture
- Contemporary Architecture
- Poured Concrete
- Vinyl Construction Material
Interior Spaces
- 2,787 Sq Ft Home
- 2-Story Property
- Furnished or left unfurnished upon request
- Living Room with Fireplace
Kitchen
- Free-Standing Gas Oven
- Free-Standing Gas Range
- Microwave
- Free-Standing Freezer
- Dishwasher
Bedrooms and Bathrooms
- 5 Bedrooms
- 3 Full Bathrooms
Laundry
- Laundry Room
- Dryer
- Washer
Unfinished Basement
- Sump Pump
- Natural lighting in basement
Location
- Ground Level
Utilities
- Forced Air Heating System
- Heating System Uses Natural Gas
- Programmable Thermostat
Listing and Financial Details
- Assessor Parcel Number 0133327120
Community Details
Overview
- Kim Association
- The Preserve Of Riverside Condo Subdivision
Amenities
- Laundry Facilities
Map
Home Values in the Area
Average Home Value in this Area
Tax History
| Year | Tax Paid | Tax Assessment Tax Assessment Total Assessment is a certain percentage of the fair market value that is determined by local assessors to be the total taxable value of land and additions on the property. | Land | Improvement |
|---|---|---|---|---|
| 2024 | $4,002 | $197,120 | $0 | $0 |
| 2023 | $3,945 | $173,470 | $0 | $0 |
| 2022 | $5,050 | $159,640 | $0 | $0 |
| 2021 | $4,884 | $150,680 | $0 | $0 |
| 2020 | $3,295 | $146,060 | $0 | $0 |
| 2019 | $4,163 | $137,590 | $0 | $0 |
| 2018 | $347 | $7,150 | $0 | $0 |
| 2017 | $345 | $7,150 | $0 | $0 |
| 2016 | $339 | $7,150 | $0 | $0 |
| 2015 | -- | $7,020 | $0 | $0 |
| 2014 | -- | $7,020 | $0 | $0 |
| 2011 | -- | $7,800 | $0 | $0 |
Property History
| Date | Event | Price | List to Sale | Price per Sq Ft | Prior Sale |
|---|---|---|---|---|---|
| 11/25/2025 11/25/25 | Price Changed | $420,000 | -2.1% | $151 / Sq Ft | |
| 11/11/2025 11/11/25 | Price Changed | $428,900 | -1.2% | $154 / Sq Ft | |
| 09/26/2025 09/26/25 | Price Changed | $433,900 | -1.4% | $156 / Sq Ft | |
| 09/17/2025 09/17/25 | For Sale | $440,000 | +37.5% | $158 / Sq Ft | |
| 12/01/2020 12/01/20 | Sold | $320,000 | 0.0% | $79 / Sq Ft | View Prior Sale |
| 10/23/2020 10/23/20 | Pending | -- | -- | -- | |
| 09/11/2020 09/11/20 | Price Changed | $320,000 | -1.5% | $79 / Sq Ft | |
| 08/19/2020 08/19/20 | Price Changed | $325,000 | -3.0% | $81 / Sq Ft | |
| 08/09/2020 08/09/20 | For Sale | $335,000 | -- | $83 / Sq Ft |
Purchase History
| Date | Type | Sale Price | Title Company |
|---|---|---|---|
| Warranty Deed | $320,000 | Michigan First Title Agency | |
| Warranty Deed | $300,150 | Title One Inc | |
| Warranty Deed | $75,000 | Chirco Title Agency Inc | |
| Warranty Deed | $890,000 | None Available | |
| Warranty Deed | -- | Metropolitan Title Company |
Mortgage History
| Date | Status | Loan Amount | Loan Type |
|---|---|---|---|
| Previous Owner | $294,712 | FHA |
Source: Realcomp
MLS Number: 20251037549
APN: 01-33-327-120
- 329 Beaver Run
- 419 Otter Run Rd
- 16085 Catalpa Way
- 851 Academy Rd Unit 13
- 16255 Catalpa Way
- 868 Deer Run Lake Rd Unit 87
- 279 Valley Stream Dr Unit 40
- 810 Canyon Creek Dr Unit 17
- 435 Hidden River W
- 437 Hidden River W
- 439 Hidden River W
- 418 Hidden River W
- 420 Hidden River W
- 422 Hidden River W
- 395 Edge Brook Dr
- 455 Riverside Dr
- Juliet Plan at Gardens of Riverside
- Aubrey Plan at Gardens of Riverside
- Sawyer Plan at Gardens of Riverside
- Brooklyn Plan at Gardens of Riverside
- 3301 Grange Hall Rd
- 107 Oakwood St
- 3512 Grange Hall Rd
- 212 Center St
- 105 Oakwood St
- 109 Oakwood St
- 815 E Maple St
- 134 N Leroy St
- 230 Whispering Pines Dr
- 12911 Fenton Heights Blvd
- 823 W Silver Lake Rd
- 1500 N Towne Commons Blvd
- 200 Trealout Dr
- 14292 Westman Dr
- 2100 Georgetown Pkwy
- 1024 North Rd
- 1024 North Rd Unit 608
- 1024 North Rd Unit C8
- 1024 North Rd Unit 601
- 1024 North Rd Unit A5







