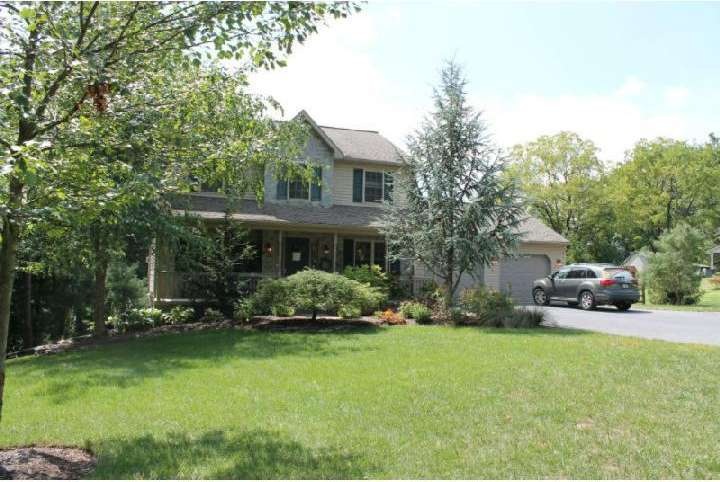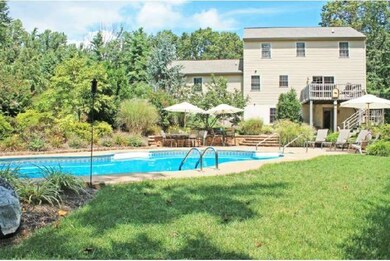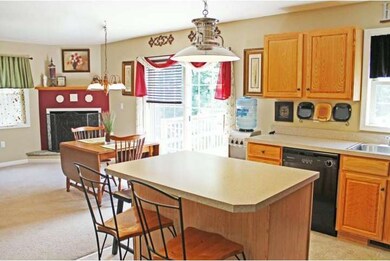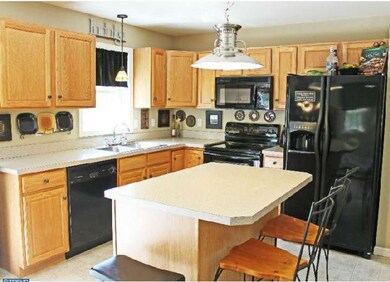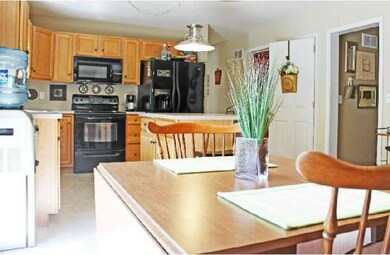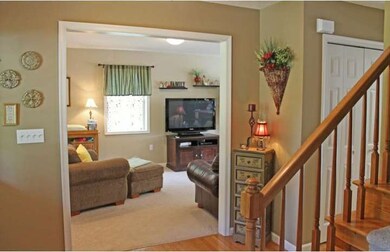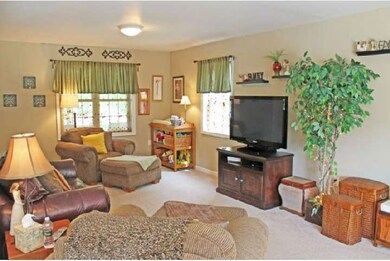
337 Candy Rd Mohnton, PA 19540
Highlights
- In Ground Pool
- Deck
- Wood Flooring
- Colonial Architecture
- Wooded Lot
- Attic
About This Home
As of August 2020Spectacular country setting!! Refreshing in-ground pool, complimented by resort style pavers, walls and professional landscaping. This 9 year new home shows like a model home, with a warm and inviting d cor. The main floor features an island in the kitchen and a gas fireplace in the breakfast area. The professionally finished walkout basement (included in the total square footage) features a powder room, convenient for your pool guests and leads right to the pool/patio area! This home will live well and entertain well for all! Sit back on the deck and enjoy the wooded views beyond the glistening pool.
Last Agent to Sell the Property
Keller Williams Platinum Realty - Wyomissing License #AB069629 Listed on: 07/30/2012

Home Details
Home Type
- Single Family
Year Built
- Built in 2003
Lot Details
- 2.25 Acre Lot
- Wooded Lot
- Property is in good condition
Parking
- 2 Car Direct Access Garage
- 3 Open Parking Spaces
- Oversized Parking
- Garage Door Opener
- Driveway
Home Design
- Colonial Architecture
- Pitched Roof
- Shingle Roof
- Stone Siding
- Vinyl Siding
- Concrete Perimeter Foundation
Interior Spaces
- 2,700 Sq Ft Home
- Property has 2 Levels
- Marble Fireplace
- Gas Fireplace
- Family Room
- Living Room
- Dining Room
- Laundry on main level
- Attic
Kitchen
- Eat-In Kitchen
- Self-Cleaning Oven
- Dishwasher
- Kitchen Island
Flooring
- Wood
- Wall to Wall Carpet
- Vinyl
Bedrooms and Bathrooms
- 4 Bedrooms
- En-Suite Primary Bedroom
- En-Suite Bathroom
- 4 Bathrooms
- Walk-in Shower
Finished Basement
- Basement Fills Entire Space Under The House
- Exterior Basement Entry
Outdoor Features
- In Ground Pool
- Deck
- Patio
Schools
- Governor Mifflin High School
Utilities
- Forced Air Heating and Cooling System
- Back Up Electric Heat Pump System
- 200+ Amp Service
- Well
- Electric Water Heater
- On Site Septic
- Cable TV Available
Community Details
- No Home Owners Association
Listing and Financial Details
- Tax Lot 1421
- Assessor Parcel Number 39-5303-01-29-1421
Ownership History
Purchase Details
Home Financials for this Owner
Home Financials are based on the most recent Mortgage that was taken out on this home.Purchase Details
Home Financials for this Owner
Home Financials are based on the most recent Mortgage that was taken out on this home.Purchase Details
Home Financials for this Owner
Home Financials are based on the most recent Mortgage that was taken out on this home.Similar Homes in Mohnton, PA
Home Values in the Area
Average Home Value in this Area
Purchase History
| Date | Type | Sale Price | Title Company |
|---|---|---|---|
| Deed | $335,000 | Edge Abstract | |
| Deed | $261,500 | None Available | |
| Deed | $259,900 | -- |
Mortgage History
| Date | Status | Loan Amount | Loan Type |
|---|---|---|---|
| Open | $328,932 | FHA | |
| Previous Owner | $71,500 | Credit Line Revolving | |
| Previous Owner | $209,200 | New Conventional | |
| Previous Owner | $130,000 | Future Advance Clause Open End Mortgage | |
| Previous Owner | $150,000 | Future Advance Clause Open End Mortgage | |
| Previous Owner | $212,000 | New Conventional | |
| Previous Owner | $130,000 | Unknown | |
| Previous Owner | $150,000 | Future Advance Clause Open End Mortgage | |
| Previous Owner | $200,000 | Purchase Money Mortgage |
Property History
| Date | Event | Price | Change | Sq Ft Price |
|---|---|---|---|---|
| 08/19/2020 08/19/20 | Sold | $335,000 | -4.3% | $104 / Sq Ft |
| 06/19/2020 06/19/20 | Pending | -- | -- | -- |
| 06/19/2020 06/19/20 | Price Changed | $350,000 | +4.5% | $109 / Sq Ft |
| 06/18/2020 06/18/20 | Off Market | $335,000 | -- | -- |
| 06/18/2020 06/18/20 | For Sale | $334,900 | +28.1% | $104 / Sq Ft |
| 11/16/2012 11/16/12 | Sold | $261,500 | 0.0% | $97 / Sq Ft |
| 09/18/2012 09/18/12 | Pending | -- | -- | -- |
| 09/18/2012 09/18/12 | Off Market | $261,500 | -- | -- |
| 07/30/2012 07/30/12 | For Sale | $259,900 | -- | $96 / Sq Ft |
Tax History Compared to Growth
Tax History
| Year | Tax Paid | Tax Assessment Tax Assessment Total Assessment is a certain percentage of the fair market value that is determined by local assessors to be the total taxable value of land and additions on the property. | Land | Improvement |
|---|---|---|---|---|
| 2025 | $3,323 | $186,200 | $31,900 | $154,300 |
| 2024 | $8,567 | $186,200 | $31,900 | $154,300 |
| 2023 | $8,327 | $186,200 | $31,900 | $154,300 |
| 2022 | $8,119 | $186,200 | $31,900 | $154,300 |
| 2021 | $7,958 | $186,200 | $31,900 | $154,300 |
| 2020 | $7,958 | $186,200 | $31,900 | $154,300 |
| 2019 | $4,885 | $186,200 | $31,900 | $154,300 |
| 2018 | $7,719 | $186,200 | $31,900 | $154,300 |
| 2017 | $7,569 | $186,200 | $31,900 | $154,300 |
| 2016 | $2,608 | $186,200 | $31,900 | $154,300 |
| 2015 | $2,608 | $186,200 | $31,900 | $154,300 |
| 2014 | $2,608 | $186,200 | $31,900 | $154,300 |
Agents Affiliated with this Home
-

Seller's Agent in 2020
Samuel Padovani
RE/MAX of Reading
(484) 955-9599
237 Total Sales
-

Seller Co-Listing Agent in 2020
Matt Wolf
RE/MAX of Reading
(610) 587-3844
452 Total Sales
-

Buyer's Agent in 2020
Brad Weisman
Keller Williams Platinum Realty - Wyomissing
(484) 256-5836
172 Total Sales
-

Seller Co-Listing Agent in 2012
Karl Becker
Coldwell Banker Realty
(484) 256-5882
90 Total Sales
-

Buyer's Agent in 2012
Jeffrey Martin
Century 21 Gold
(610) 207-8474
204 Total Sales
Map
Source: Bright MLS
MLS Number: 1004047846
APN: 39-5303-01-29-1421
- 338 Candy Rd
- 566 Imperial Dr
- 49 Fawn Dr
- 479 Imperial Dr
- 32 Stonehill Dr
- 10 Hidden Pond Dr
- 208 Imperial Dr
- 154 Deer Hill Rd
- 2 Forest Rd
- 2361 Welsh Rd
- 5066 Hill Rd
- 96 Gunhart Rd
- 305 Gunhart Rd
- 26 Pineview Ave
- 5043 Pineview Dr
- 22 Old Seton Rd
- 2219 Morgantown Rd
- 40 Tanglewood Dr
- 8399 Green Hills Rd
- 449 Westley Rd
